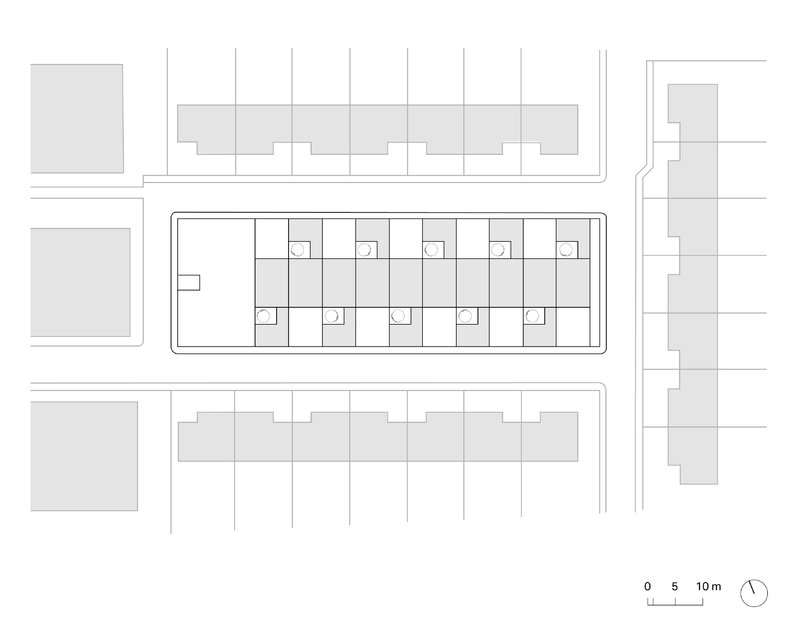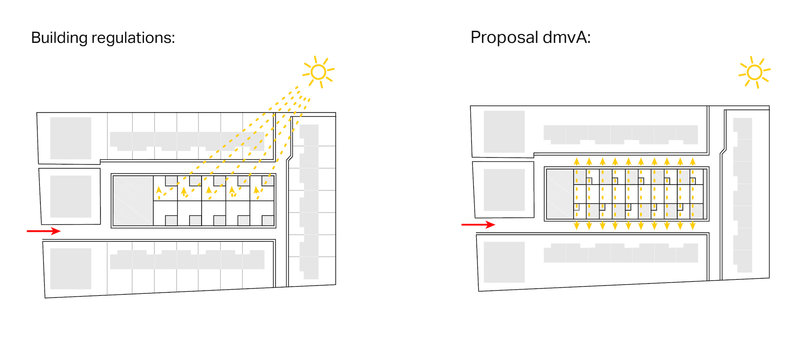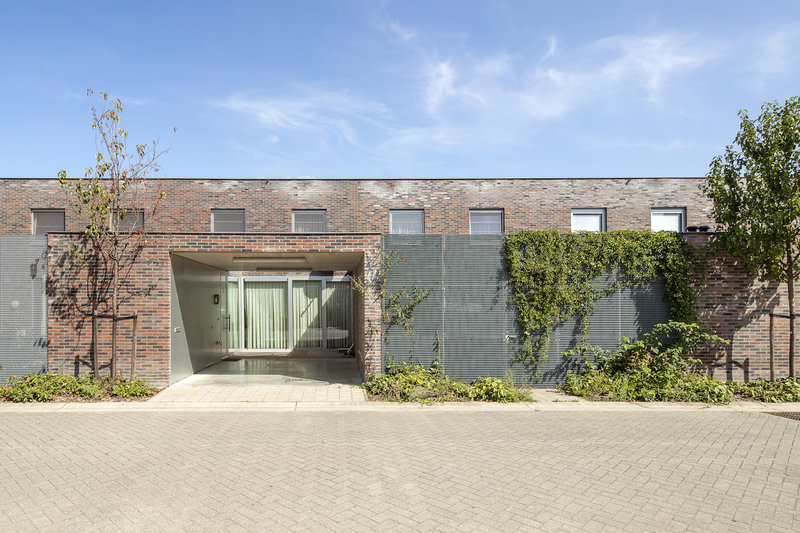Social housing SLO
Client:
Bouwmaatschappij Noorderkempen
Location:
Hoogstraten
Realization:
2006 – 2011
Design team:
David Driesen, Tom Verschueren, Michael De Roeck
Structural engineer:
SMB
Engineer Techniques:
SB Heedfeld
Photography:
Bart Gosselin
Size:
1500 m²
Slommerhof is a residential site in a new development area of a small town. The plot is situated in the middle of a parcellation bordered by a public roadway. The original plan envisioned a building with 5 north and 5 south facing residences. The inequality of the houses, the problem of light flow and insufficient outdoor space were negative characteristics of the plan.
This is why the creation of ten equivalent houses was the starting point for the new design. The original plan was questioned, and the building regulations were amended on request of dmvA. By designing elongated patio houses, that are alternately mirrored, every house can enjoy the southern sun. The result is a quality living unit with ten residences with lots of light and privacy.
The monolithic character of the building volume is broken by mirroring the adjacent houses. As a result, volumes in brick alternate in the street with garden fences made of steel slats. Five houses are accessed through the northern road, five through the southern road. Next to the residences to the east there is space for a public playfield. The site redefines and structures the entire neighbourhood on a human scale.
The monolithic character of the building volume is broken by mirroring the adjacent houses. As a result, volumes in brick alternate in the street with garden fences made of steel slats. Five houses are accessed through the northern road, five through the southern road. Next to the residences to the east there is space for a public playfield. The site redefines and structures the entire neighbourhood on a human scale.










