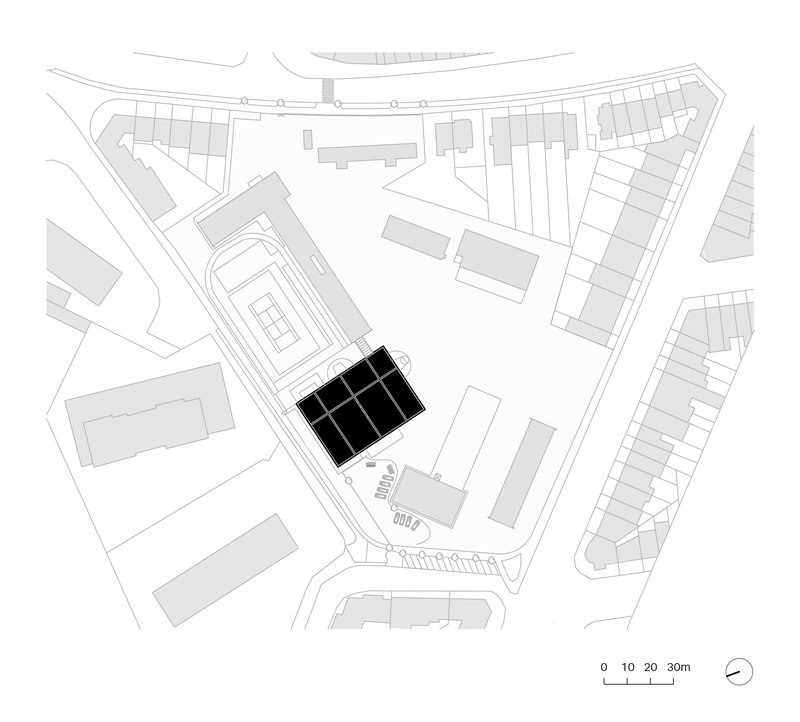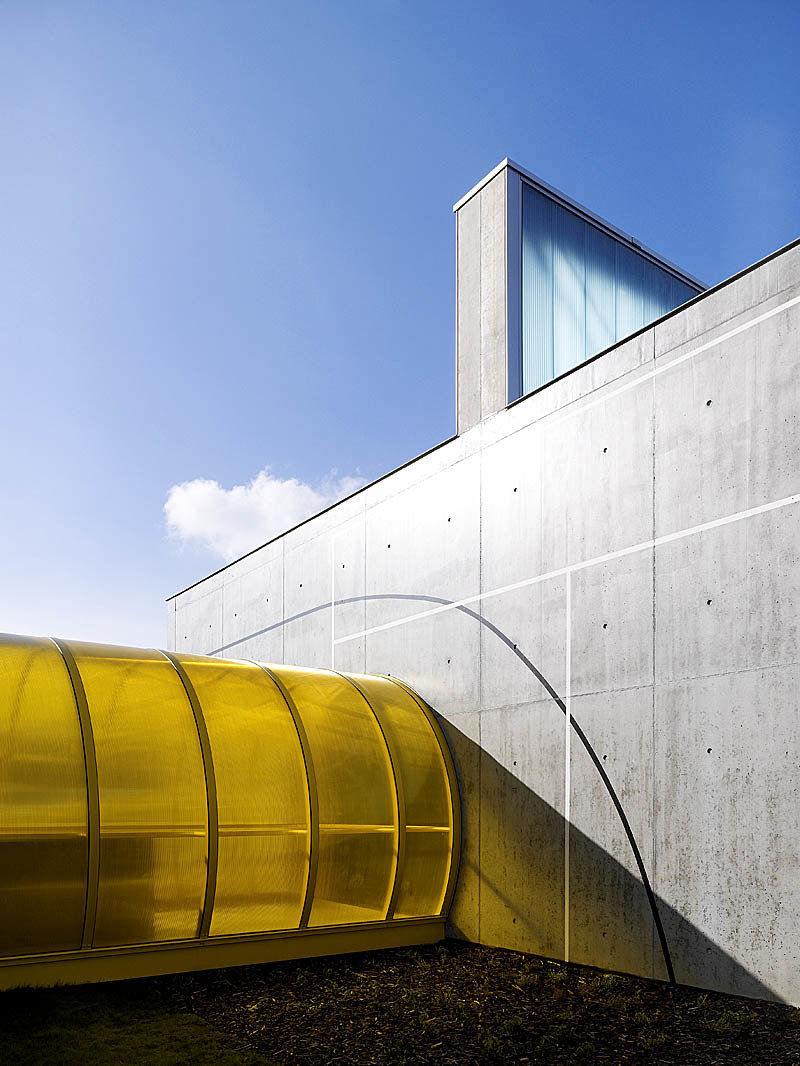Sports hall KA Hiel
Client:
Scholengroep Brussel
Location:
Schaarbeek (Brussels)
Realization:
2004 – 2009
Design team:
Tom Verschueren, David Driesen, Lindsay Rinckhout, Sofie Buggenhout
Structural engineer:
BAS - Dirk Jaspaert Boydens
Photography:
Frederik Vercruysse
Size:
1425 m²
Publications
For the school campus KA Hiel in Schaarbeek (Brussels) dmvA was assigned to design a sports hall for the school itself and local community. The sports hall had to be accessible from the existing school campus and from the street. With a limited budget, a sustainable and low-maintenance sports hall was requested.
The school site KA Hiel is a green area within an urban context. The campus is characterized by relatively large height differences on the site and by the diversity of the buildings and pavilions. The buildings at the edge of the site are varying from detached houses to high apartment buildings. Responding to campus morphology, the new sports hall is implanted as an autonomous object. A reduction of scale is achieved by implanting half of the large building volume in the slopes. The new sports hall forms a harmonious transition between the tall high school building and the small-scale kindergarten. The sports hall can be accessed via a small incision in the inclining ground.
The building, which is pretty enclosed, presents itself as a ‘do’-building. The indoor sports field is literally reflected outside by applying line markings at the facades. This way, the building can be used as a tennis wall, soccer wall etc. The building animates the students and their environment.
The walls of the volume, made of doubled walls, were built in waterproof exposed concrete with pur insulation panels in-between. The walls of 8 meters high were poured in one phase. The roof structure consists of a grid floor made of laminated wood, suspended from three steel trusses and one steel truss in the other direction. This results in a three-dimensional sculpture.
The building, which is pretty enclosed, presents itself as a ‘do’-building. The indoor sports field is literally reflected outside by applying line markings at the facades. This way, the building can be used as a tennis wall, soccer wall etc. The building animates the students and their environment.
The walls of the volume, made of doubled walls, were built in waterproof exposed concrete with pur insulation panels in-between. The walls of 8 meters high were poured in one phase. The roof structure consists of a grid floor made of laminated wood, suspended from three steel trusses and one steel truss in the other direction. This results in a three-dimensional sculpture.













