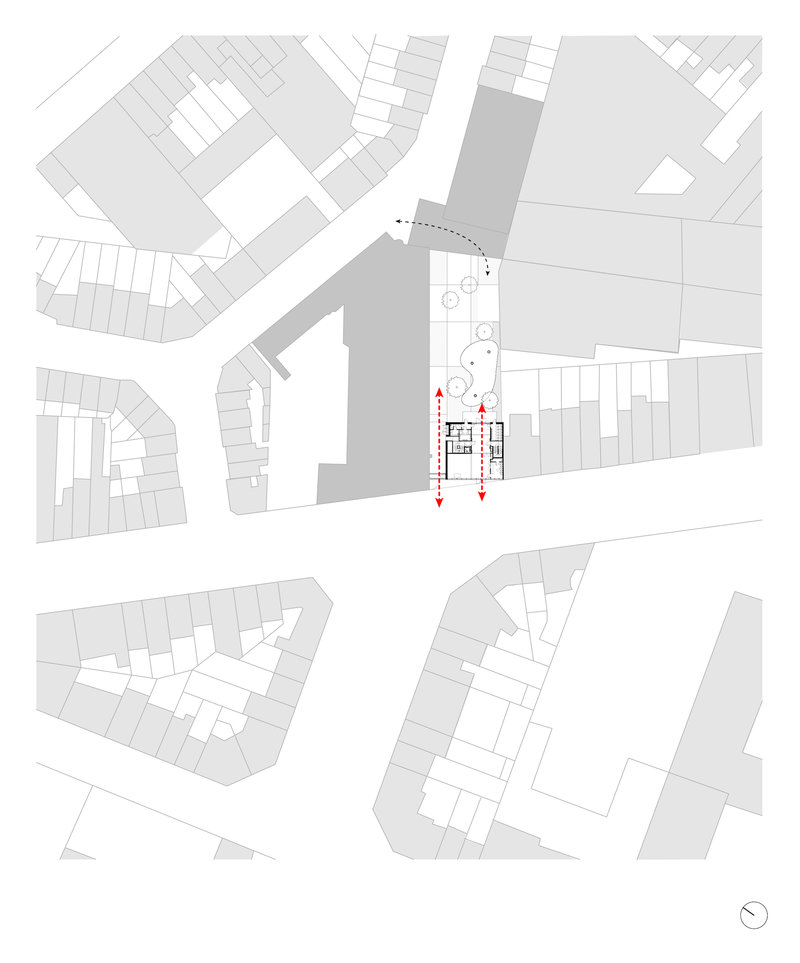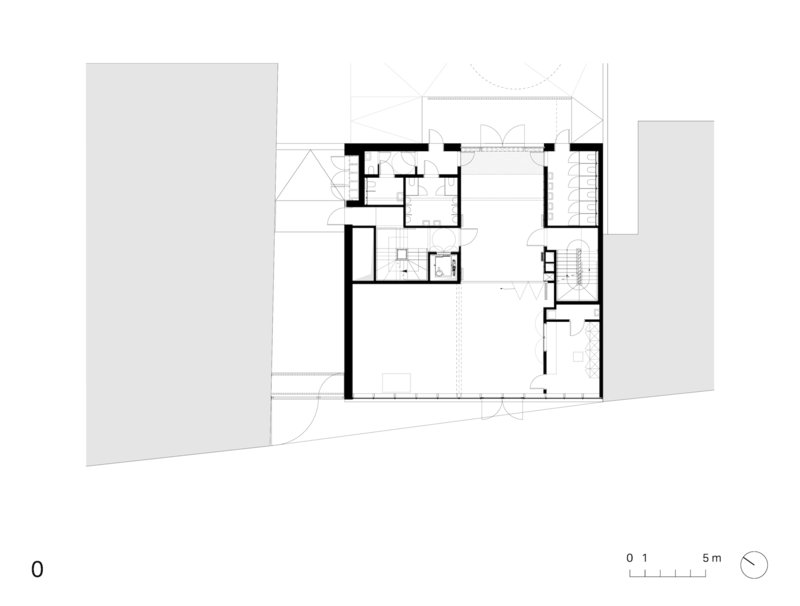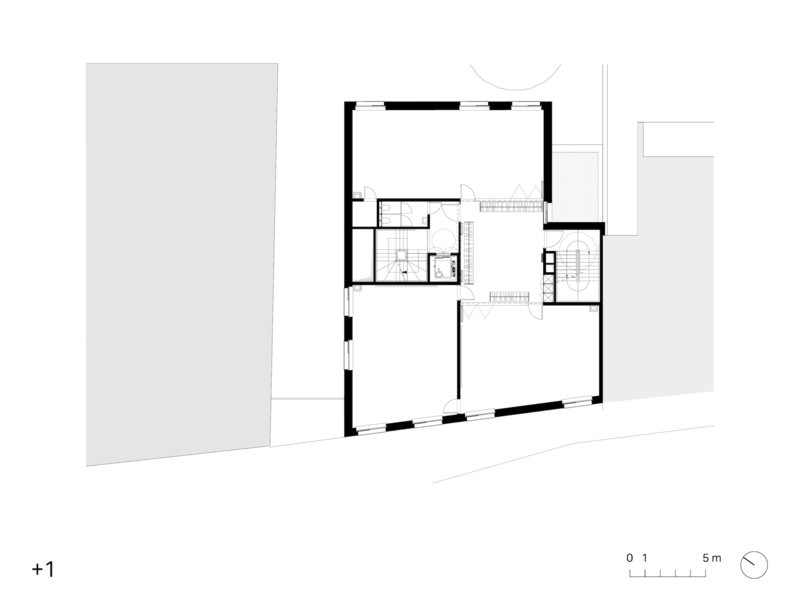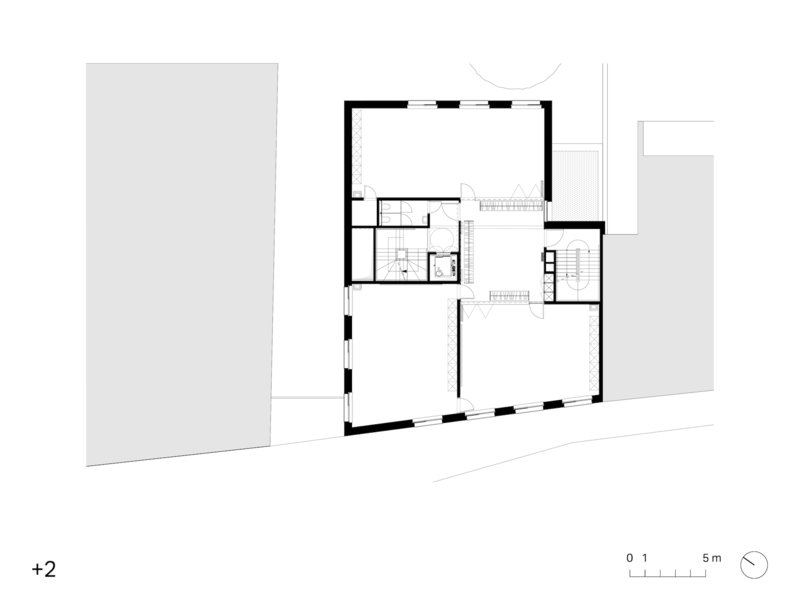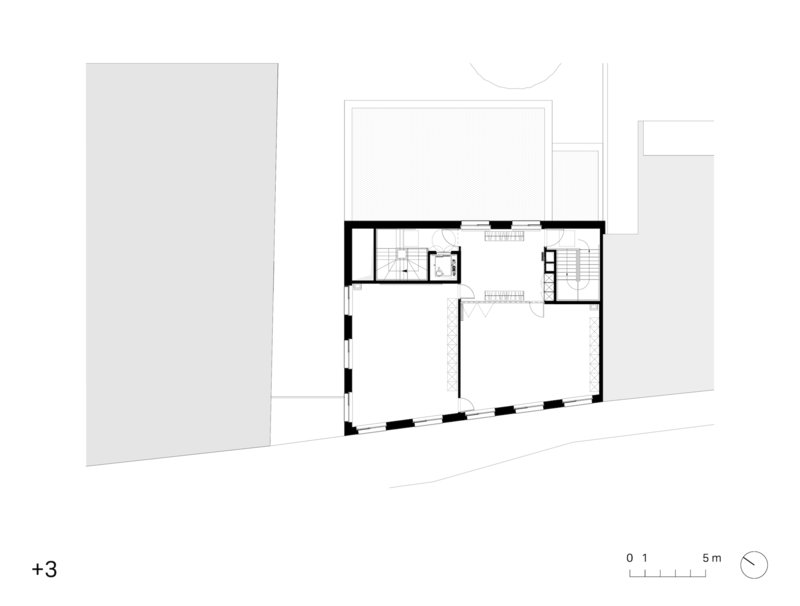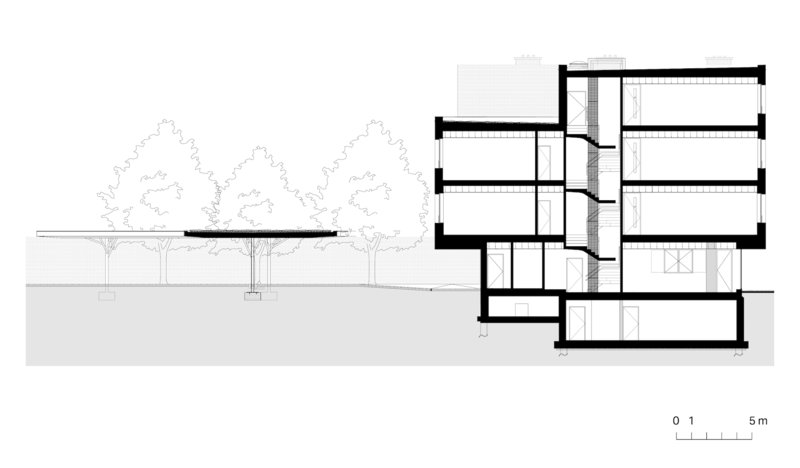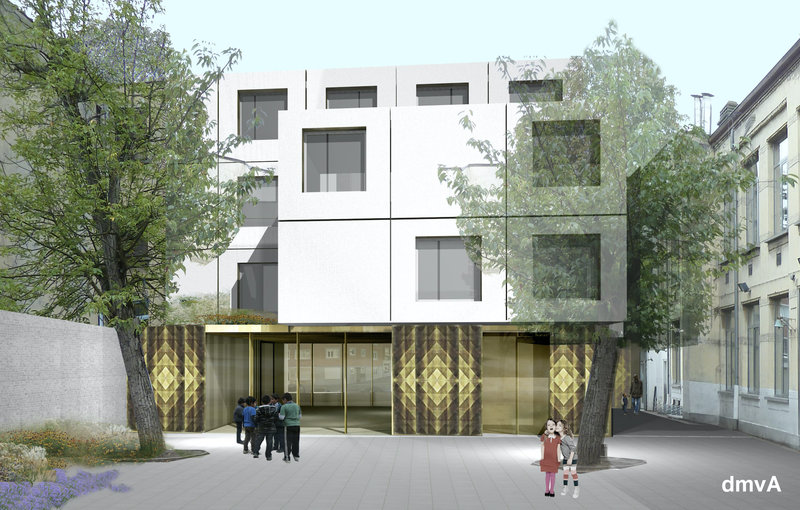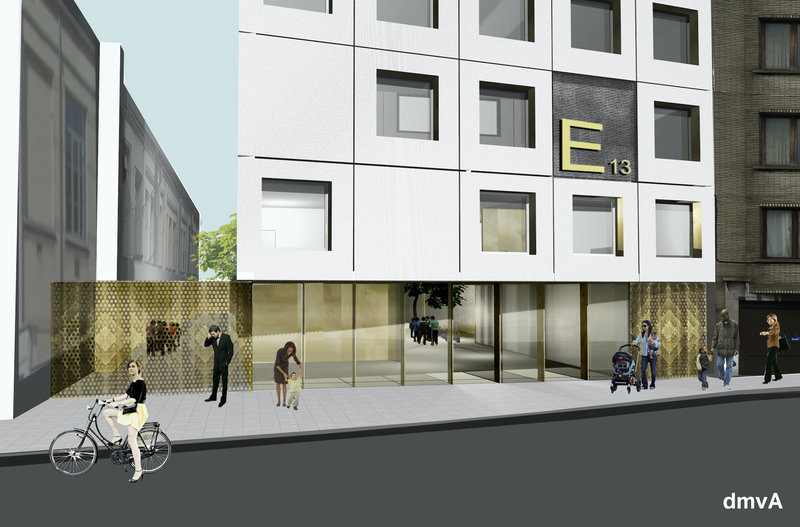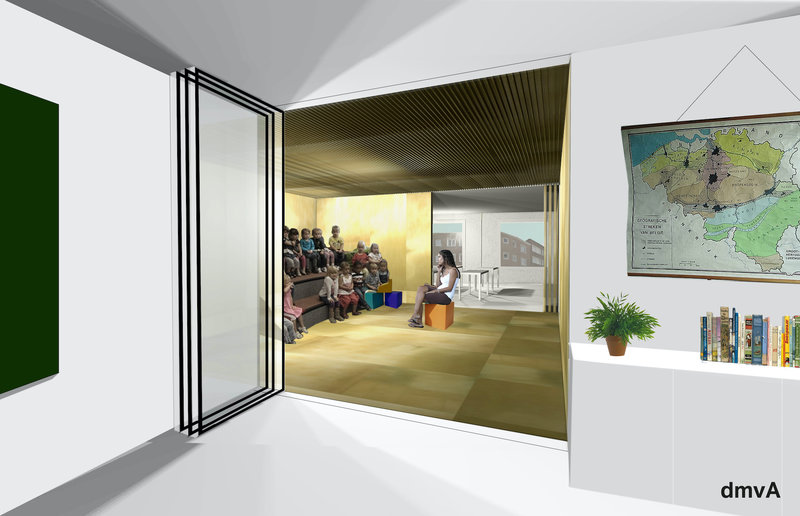Ecole 13
Client:
Gemeente Sint-Jans-Molenbeek
Location:
Sint-Jans-Molenbeek
Realization:
2012 – …
Design team:
Tom Verschueren, David Driesen, Valerie Lonnoy, Lennart Visser
Structural engineer:
UTIL
Engineer Techniques:
Boydens Engineering
Credits 3D image:
dmvA
Size:
1118 m²
Due to a rapidly growing number of students, Ecole 13 needed to expand. The existing school is situated in Sint-Jans-Molenbeek and is a textbook example of a 19th century school building with an inner street. At the street side a new building will replace the old municipal building. This extension has a modest architectural design and gives the school site a new identity with respect for the existing school building. The ground floor is opened up with glass to give the school a more inviting and transparent character and to connect the playground with the street. In contrast to the ground floor, the façade of the superstructure has a more massive appearance. The façade construction consists of a stack of concrete panels and is a visual nod to Mendeleev’s table. On the levels the classrooms are organized around a square circulation space. This space not only ensures circulation but also functions as a multifunctional space that encourages teaching beyond the classroom. On the playground is a canopy created that with its organic shape provides a playful answer to the physical protection of the children.
