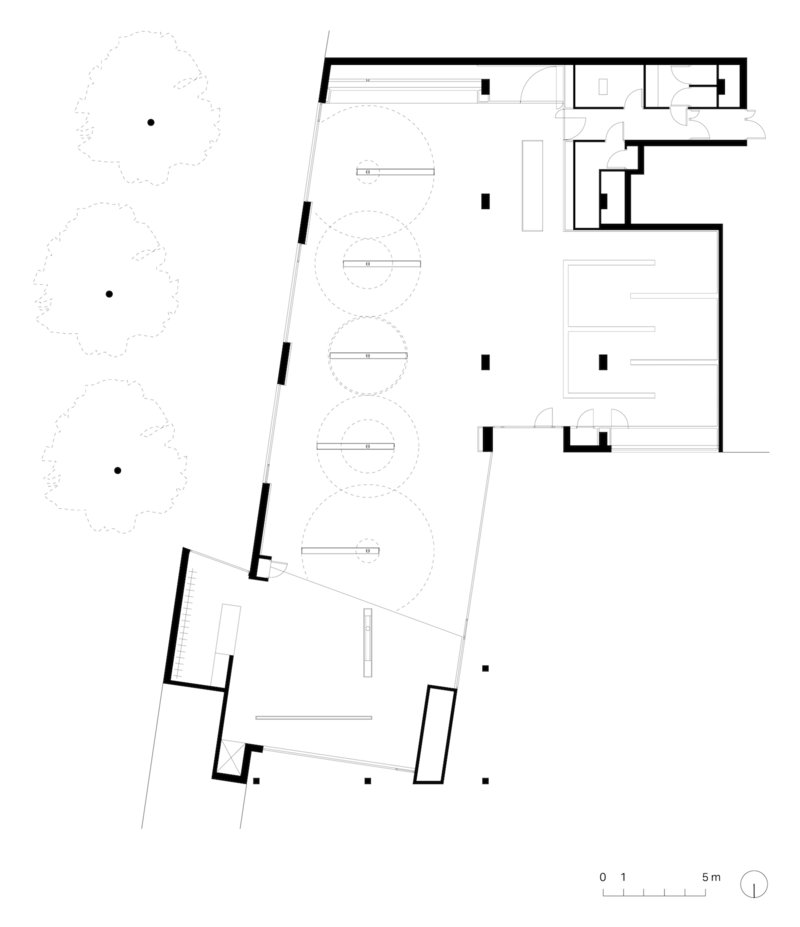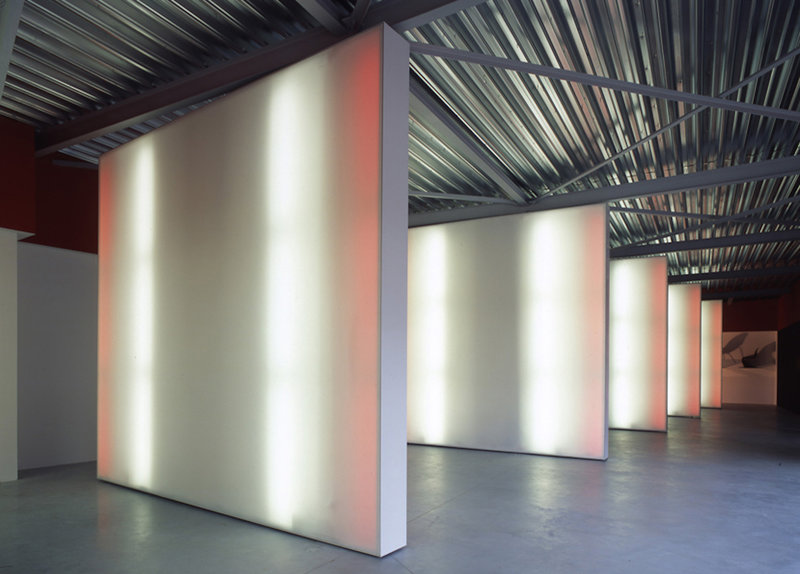XfactorY store
Client:
Van Egmond P.
Location:
Roosendaal (NL)
Realization:
June – October 2003
Design team:
David Driesen, Tom Verschueren, Hans Verbessem
Photography:
Filip Dujardin
Publications
XfactorY is a design shop located in the suburbs of Roosendaal, the Netherlands. Because of the overhead building structure, the existing space was chaotic and incoherent in terms of structure, space and materials. It was impossible to make this undefined space uniform, so dmvA decided to turn it around. The negative factor became positive by embracing it. Every subspace got treated separately and became a translation and externalization of the overhead building volume. By cleaning it up, making it abstract and adding some tools, every space became an autonomous entity. One shop = four spaces, four entities, four atmospheres.
- Black Maze: Lighting
(entrance with a maze as showroom for the lighting) - Backbone: Design
(backbone with mobile translucent panels) - Purity: Kitchen & Fabrics
(minimal, clean space: white with pvc strip curtain as fictional border) - Garden Room: Garden-furniture
(existing city garden used to show the outdoor furniture)
- Black Maze: Lighting
(entrance with a maze as showroom for the lighting) - Backbone: Design
(backbone with mobile translucent panels) - Purity: Kitchen & Fabrics
(minimal, clean space: white with pvc strip curtain as fictional border) - Garden Room: Garden-furniture
(existing city garden used to show the outdoor furniture)





