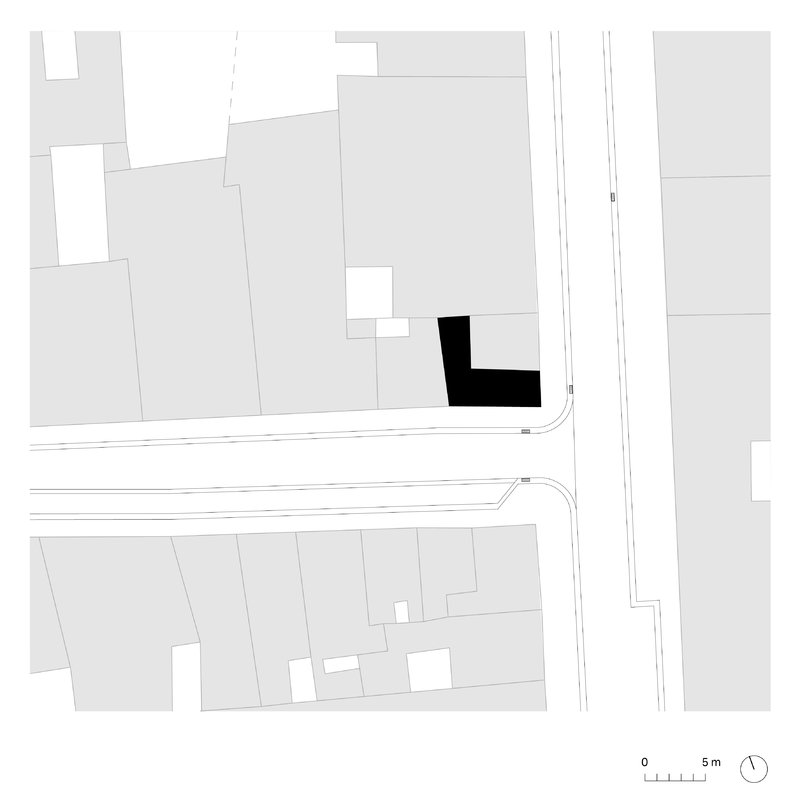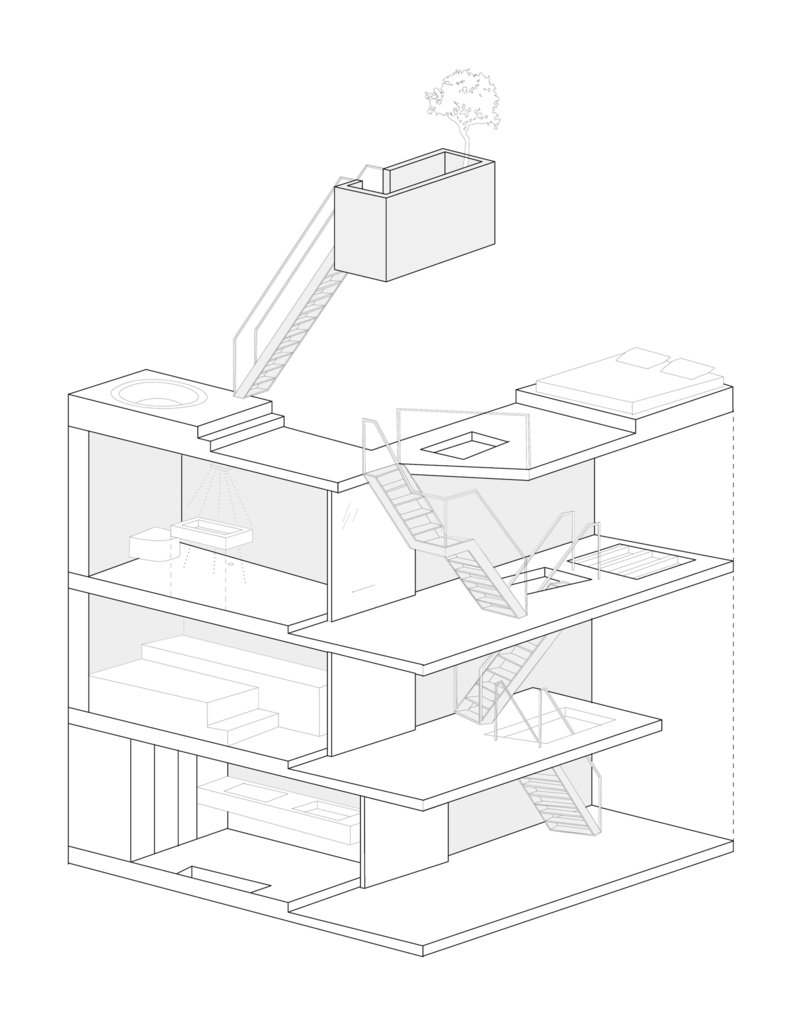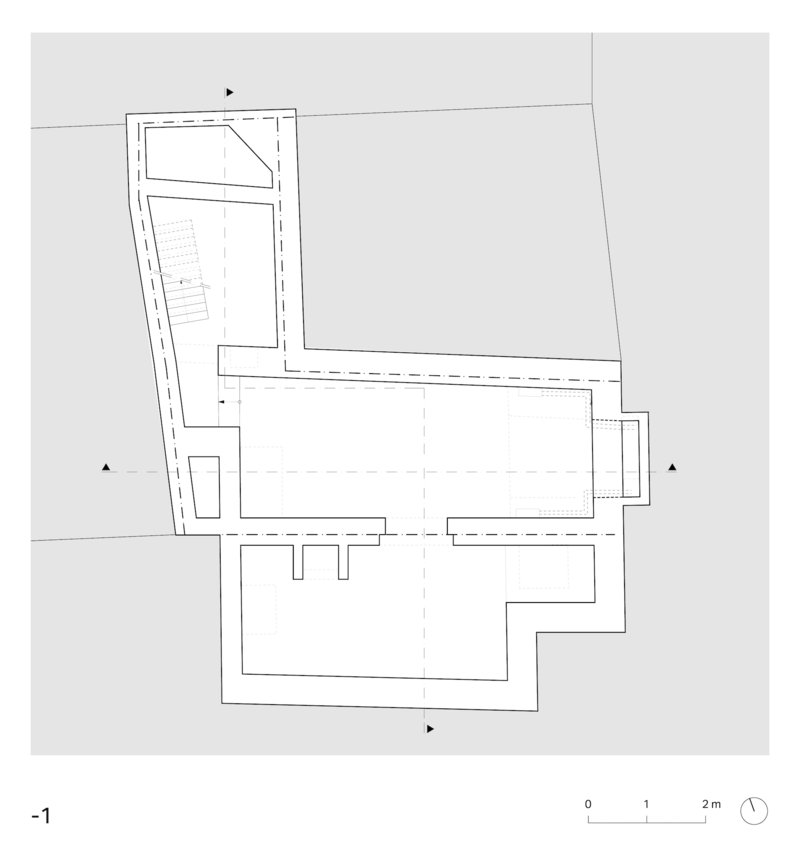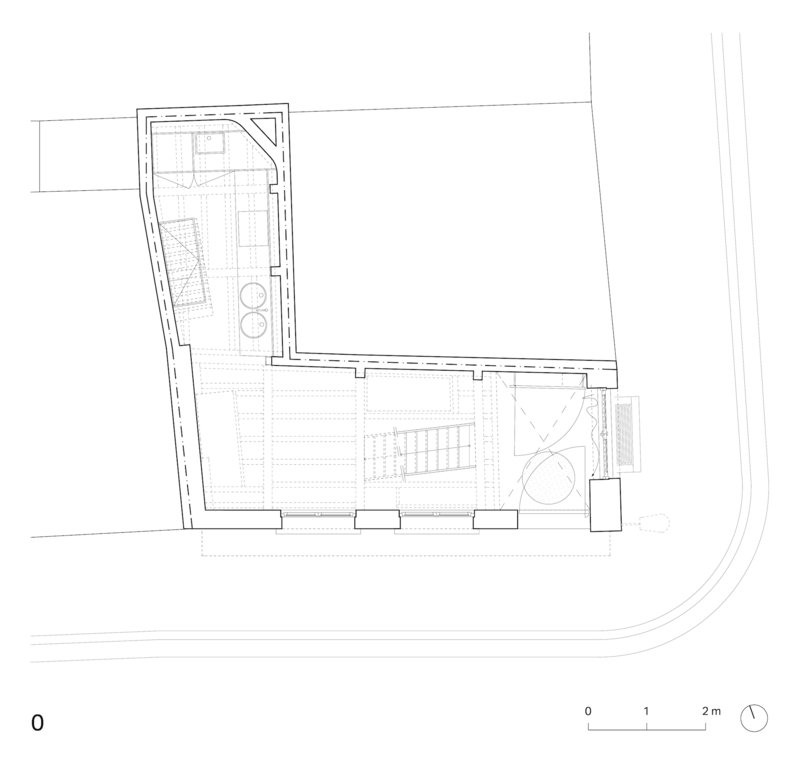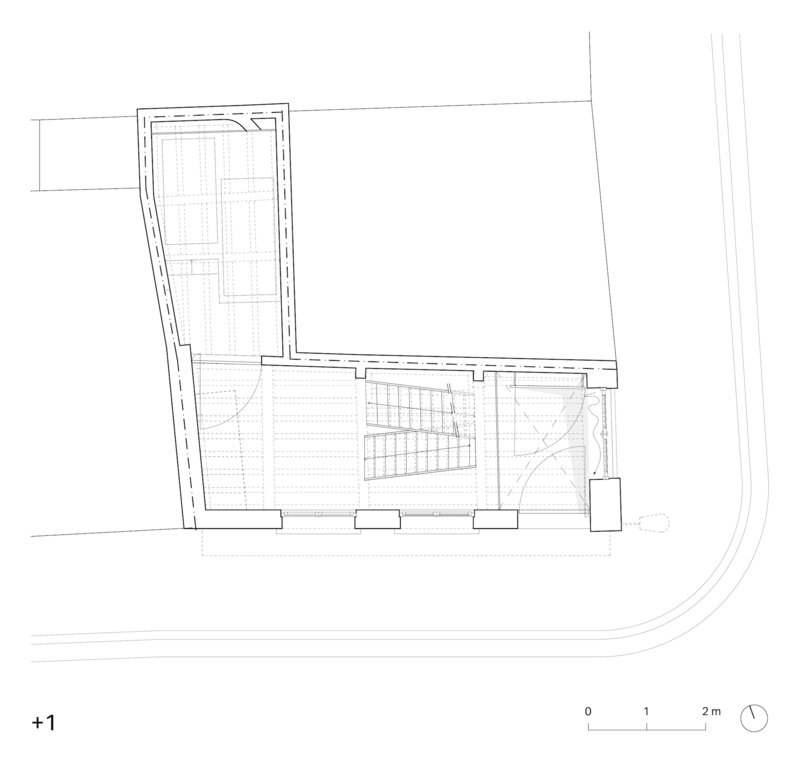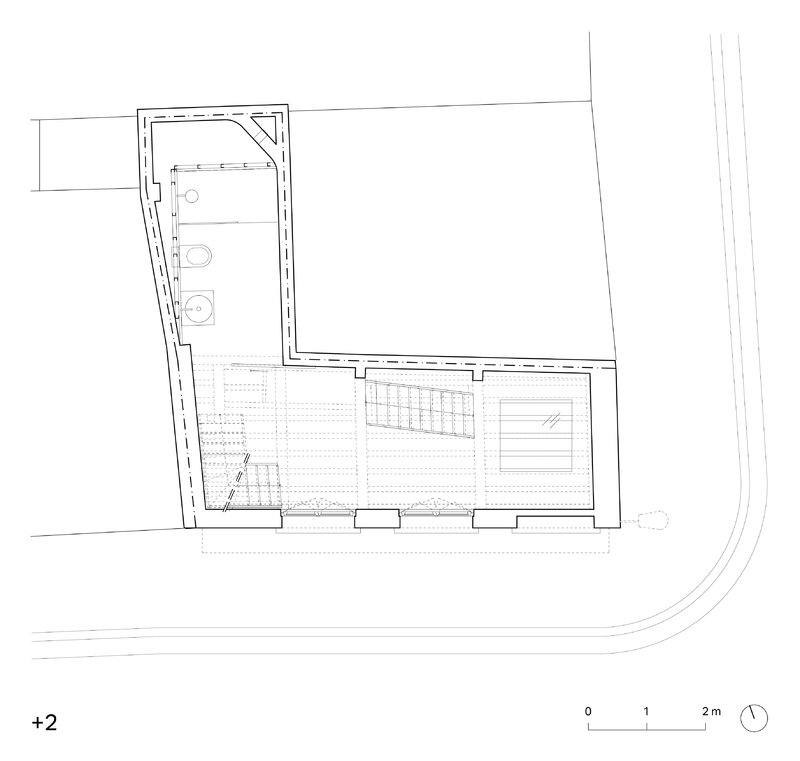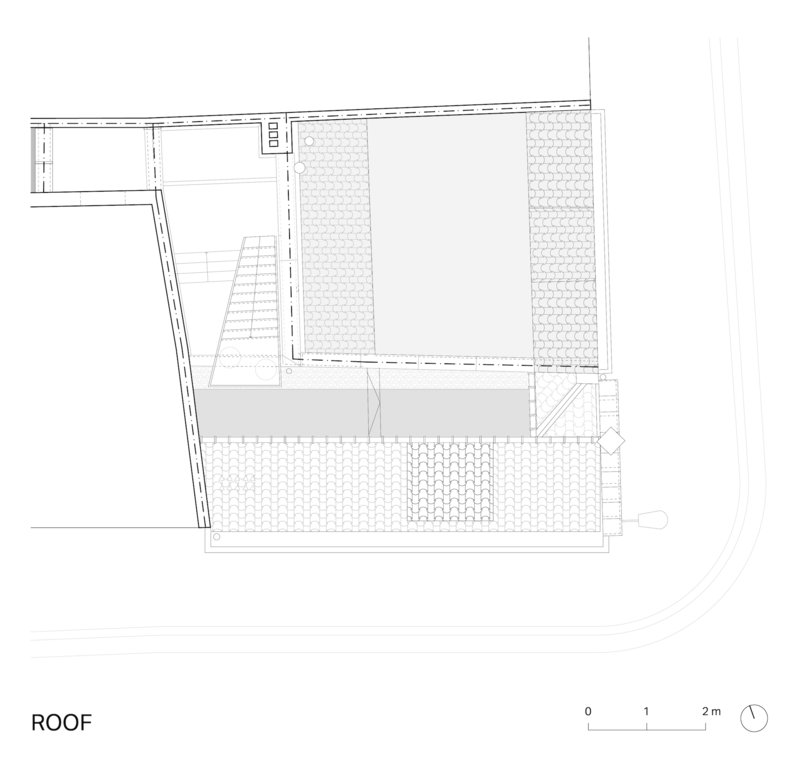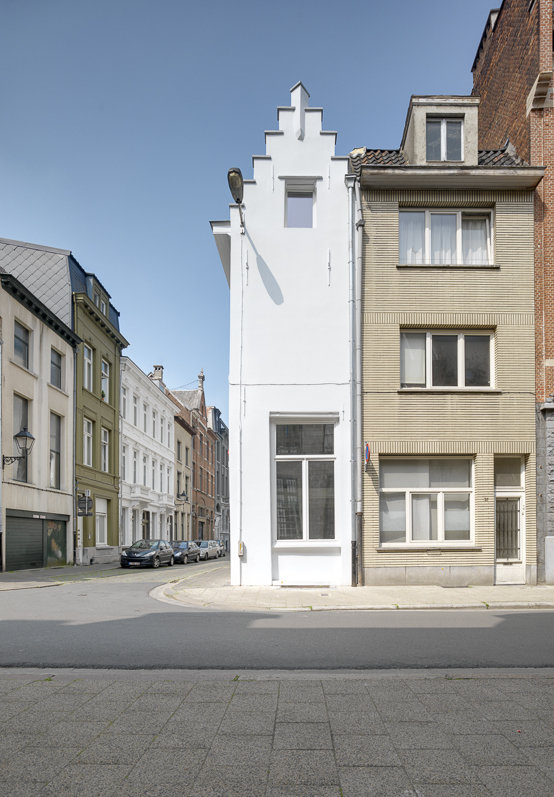One Room Hotel
Client:
W-V
Location:
Antwerp
Realization:
2014 – 2015
Design team:
David Driesen, Tom Verschueren, Jolien Debaets
Engineer Techniques:
ASB
Photography:
Bart Gosselin
Size:
103 m²
pdf
Publications
Due to the financial crisis, a few years back, the tendency has emerged that more private investors are investing in real estate. Within this context, our client searched for a suitable building to invest in. During his search, his eye fell on a white plastered 17th century corner house in the historic city center of Antwerp. Even though the building was much smaller than expected, the unique character of the ‘mini house’ and the great location nearby the Grote Mark and MAS, made the client decide to buy the building. After a few weeks of brainstorming, the idea arose to transform the building into the smallest hotel in Antwerp: One Room Hotel.
‘Promenade architecturale’
Contrary to what the exterior suggests, the house has an L-shaped floor plan. Behind the historic part of the corner house with saddle roof there is an extension where all the service functions are implanted. The historical part is reserved for circulation and accommodation functions.
The architectural concept is based on a ‘promenade architectural’, a unique interior experience of the 17th century. The open staircases swing in a playful and thoughtful way through the house, like an ‘architectural promenade’, ending up in the white patio where an ‘infinity staircase’ leads to the floating ‘viewpoint’ that looks over the city. By removing wooden floors locally and replacing them by glass floor tiles, diagonal sight lines are created, that create the ‘einraum’ effect and a spatial continuity. The one room hotel becomes one big open space, a hotel without doors.
Historic versus new: wood versus white
Based on a design attitude of honesty and reversibility, all existing historical construction parts are painted white. Recently added elements like entrance door, stairs and terrace are executed in wood and are therefore clearly recognizable. The difference in color and materiality emphasizes the synergy between old and new and creates a calm, warm and timeless atmosphere.
‘Promenade architecturale’
Contrary to what the exterior suggests, the house has an L-shaped floor plan. Behind the historic part of the corner house with saddle roof there is an extension where all the service functions are implanted. The historical part is reserved for circulation and accommodation functions.
The architectural concept is based on a ‘promenade architectural’, a unique interior experience of the 17th century. The open staircases swing in a playful and thoughtful way through the house, like an ‘architectural promenade’, ending up in the white patio where an ‘infinity staircase’ leads to the floating ‘viewpoint’ that looks over the city. By removing wooden floors locally and replacing them by glass floor tiles, diagonal sight lines are created, that create the ‘einraum’ effect and a spatial continuity. The one room hotel becomes one big open space, a hotel without doors.
Historic versus new: wood versus white
Based on a design attitude of honesty and reversibility, all existing historical construction parts are painted white. Recently added elements like entrance door, stairs and terrace are executed in wood and are therefore clearly recognizable. The difference in color and materiality emphasizes the synergy between old and new and creates a calm, warm and timeless atmosphere.
