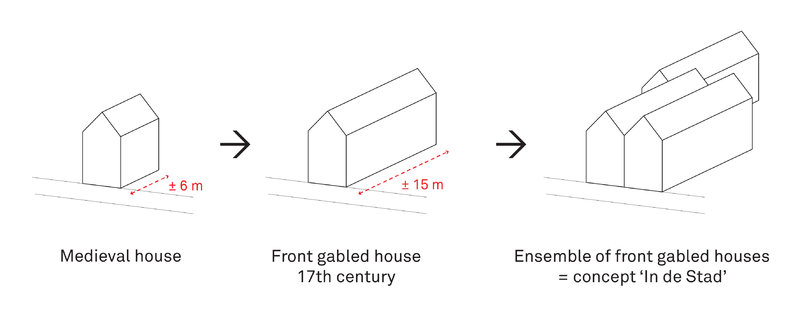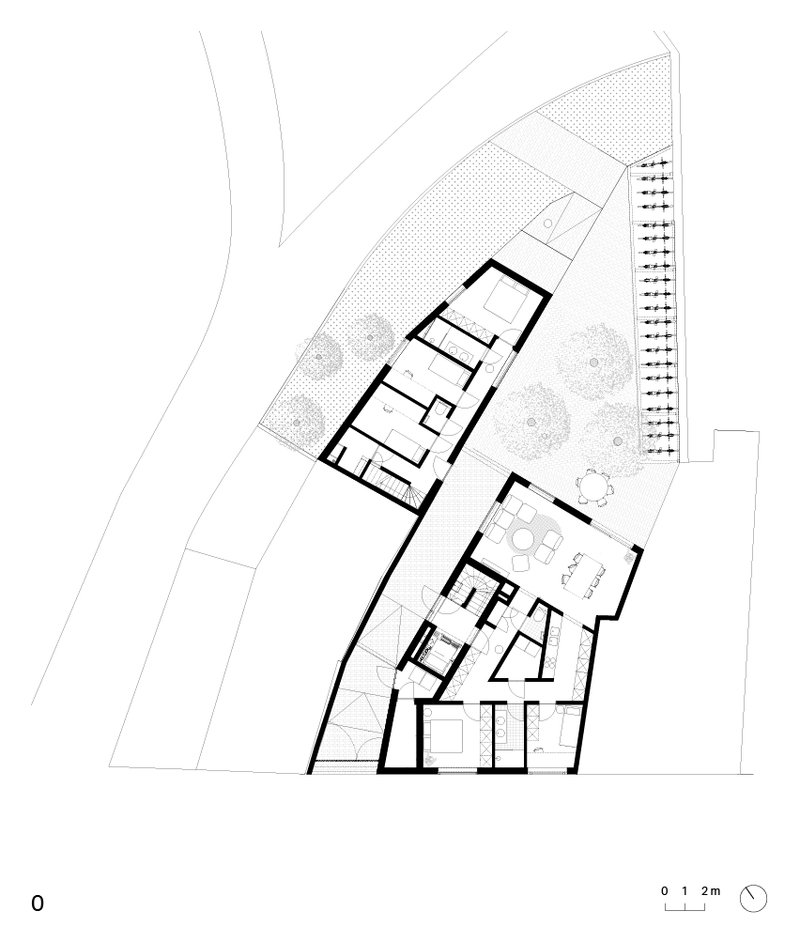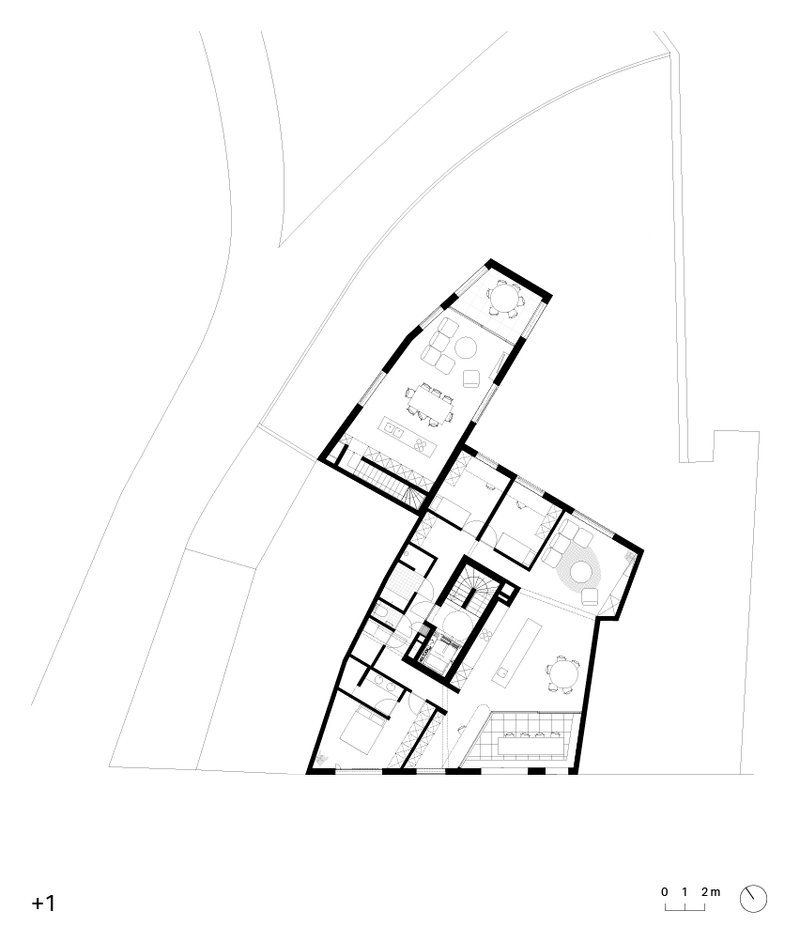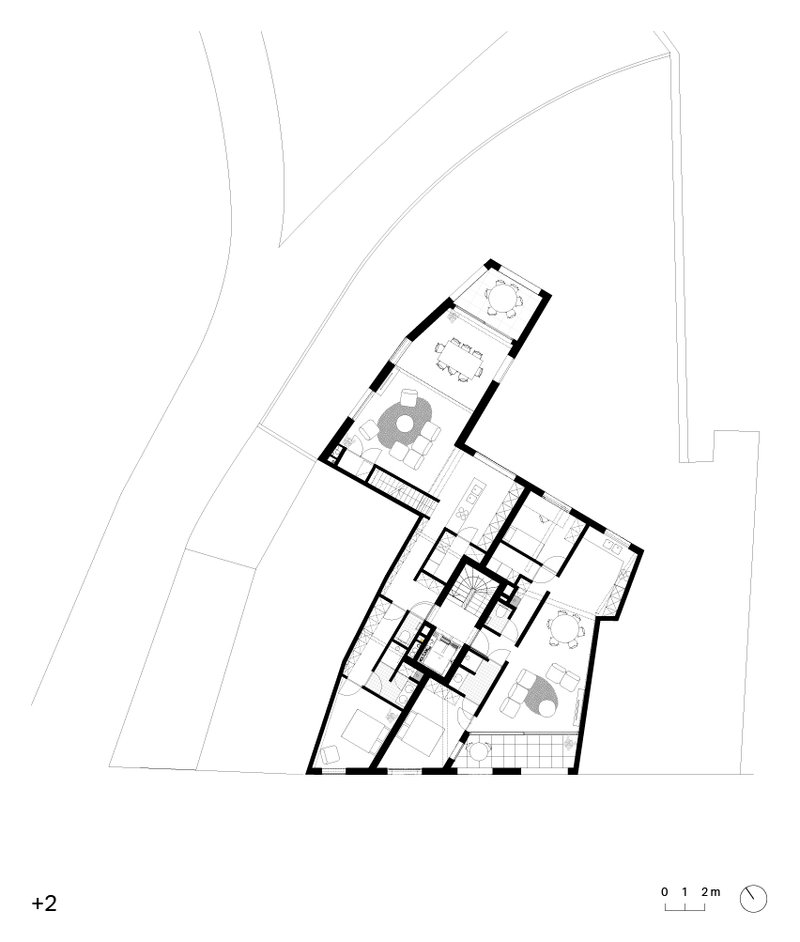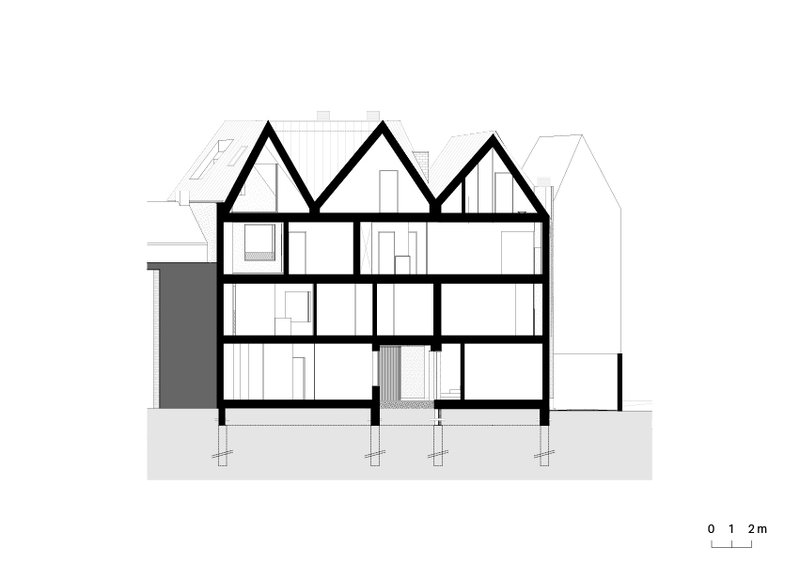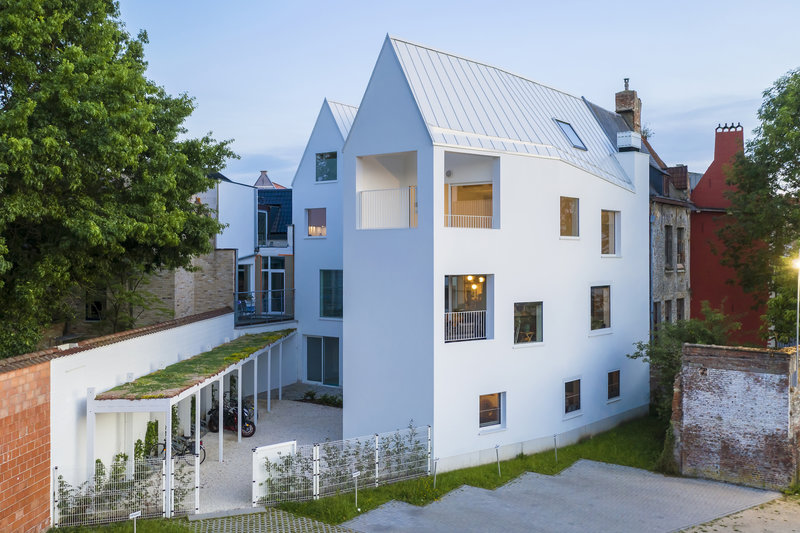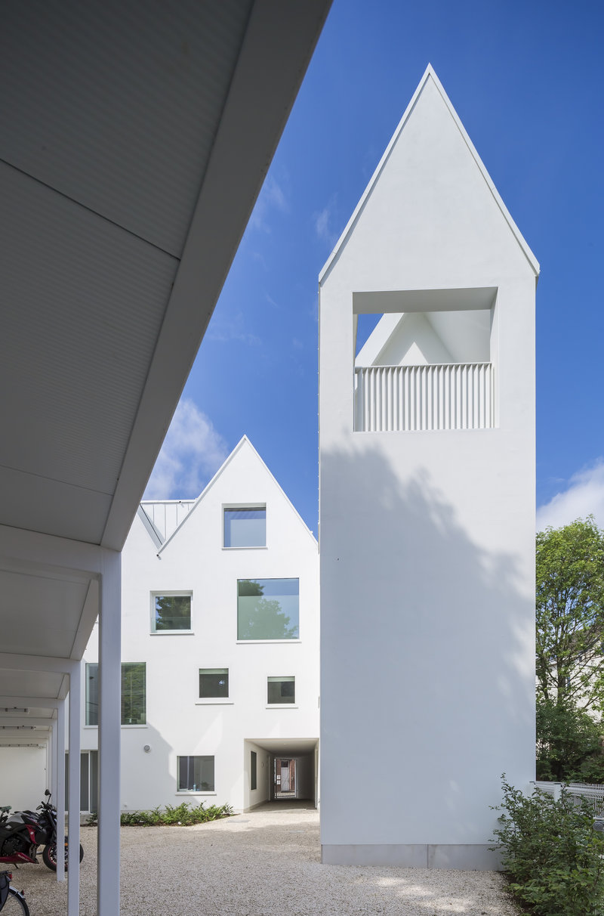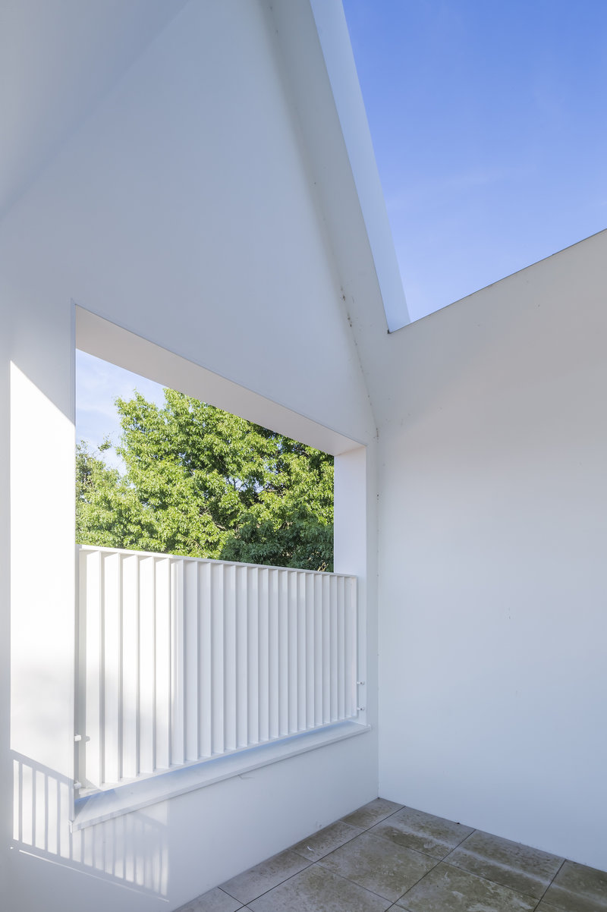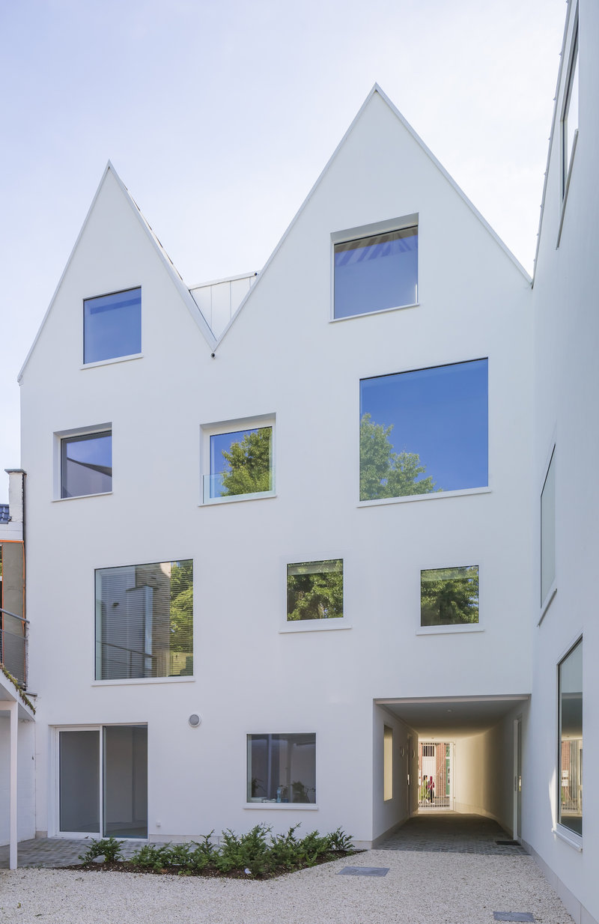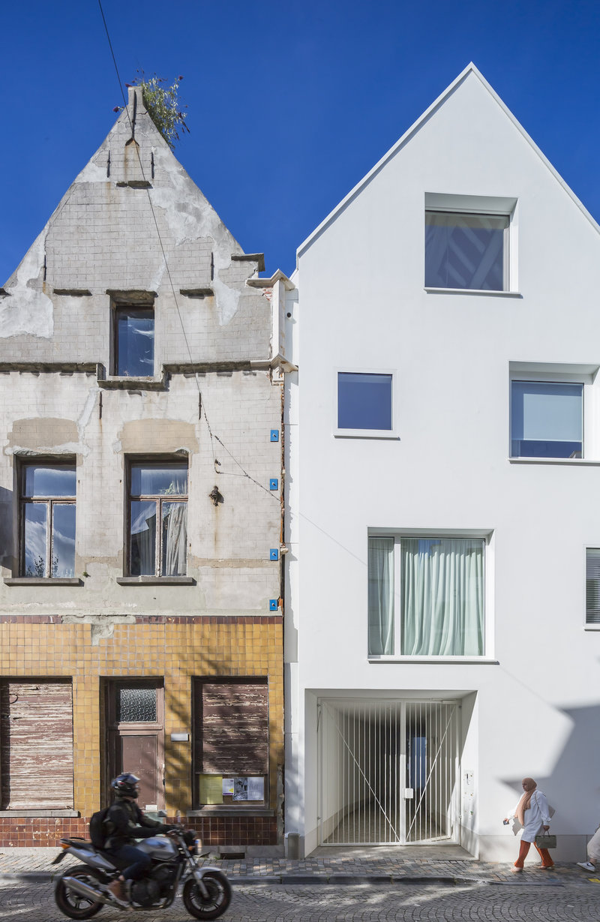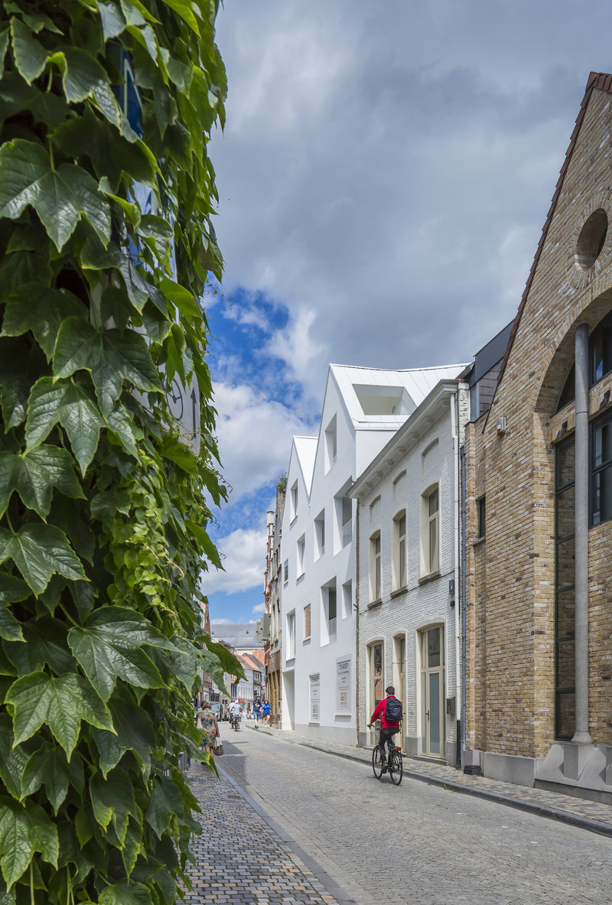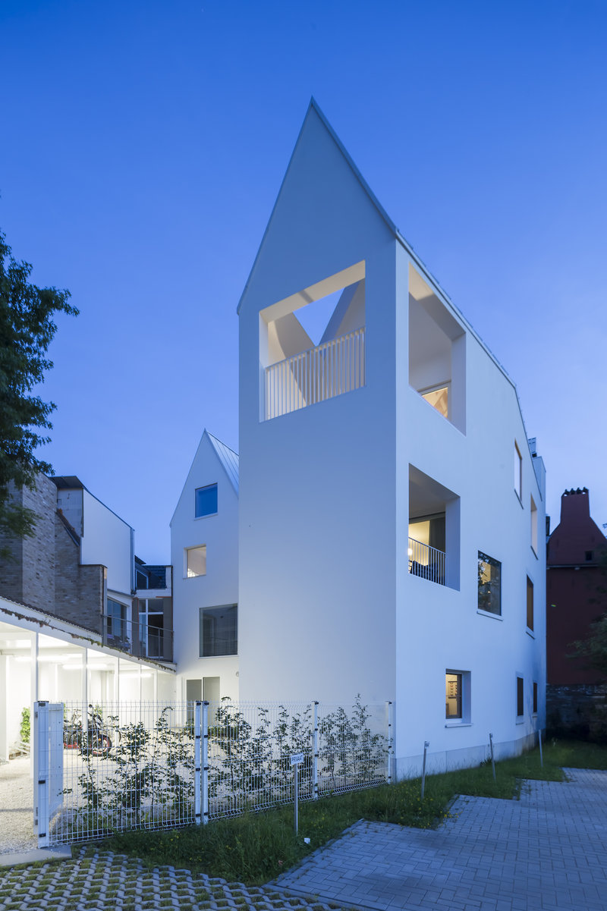In de stad
Client:
Verelst Projectontwikkeling NV
Location:
Mechelen
Realization:
2013 – 2021
Design team:
Tom Verschueren, David Driesen, Rob Naulaers, Gert-Jan Schulte, Jente Bergmans
Photography:
Sergio Pirrone
Size:
6 apartments
pdf
Publications
In one of the main roads to the historic center of Mechelen, dmvA designed a new building with six apartments. The project responds to the urban historic context characterized by 19th century houses, narrow lots, and the presence of canals. For decades, developers have been struggling with the undeveloped terrain along the Sint-Katelijnestraat. The historical surroundings, the small scale, the irregular plot and the location next to a covered canal were often breaking points to realize a feasible development. 'In de Stad' is a contemporary yet honest answer to the developer's request to build as many residential units as possible on a small undeveloped spot. The result is a sustainable, timeless and small-scale infill project that subtly nestles into the historic urban fabric.
The canal at the back of the plot determined the footprint of the project: the new volume takes the shape of the deep buildings that once were built along the canal, thus restoring the historic fabric. The building is a modest interpretation of the two historic houses with stepped gables on the other side of the street. The six NZEB apartments are designed in such a way that it is comfortable to live in the middle of the city by preserving privacy, creating quality outdoor spaces, double-height rooms, panoramic views and a semi-public outdoor space that encourages social contact. The bicycle shed along the semi-public outdoor space is conceived as a 'gallery' to stimulate social contact between the residents. It can also be used flexibly as a covered outdoor area for children to play. A passage connects the semi-public outdoor space with the street.
The canal at the back of the plot determined the footprint of the project: the new volume takes the shape of the deep buildings that once were built along the canal, thus restoring the historic fabric. The building is a modest interpretation of the two historic houses with stepped gables on the other side of the street. The six NZEB apartments are designed in such a way that it is comfortable to live in the middle of the city by preserving privacy, creating quality outdoor spaces, double-height rooms, panoramic views and a semi-public outdoor space that encourages social contact. The bicycle shed along the semi-public outdoor space is conceived as a 'gallery' to stimulate social contact between the residents. It can also be used flexibly as a covered outdoor area for children to play. A passage connects the semi-public outdoor space with the street.

