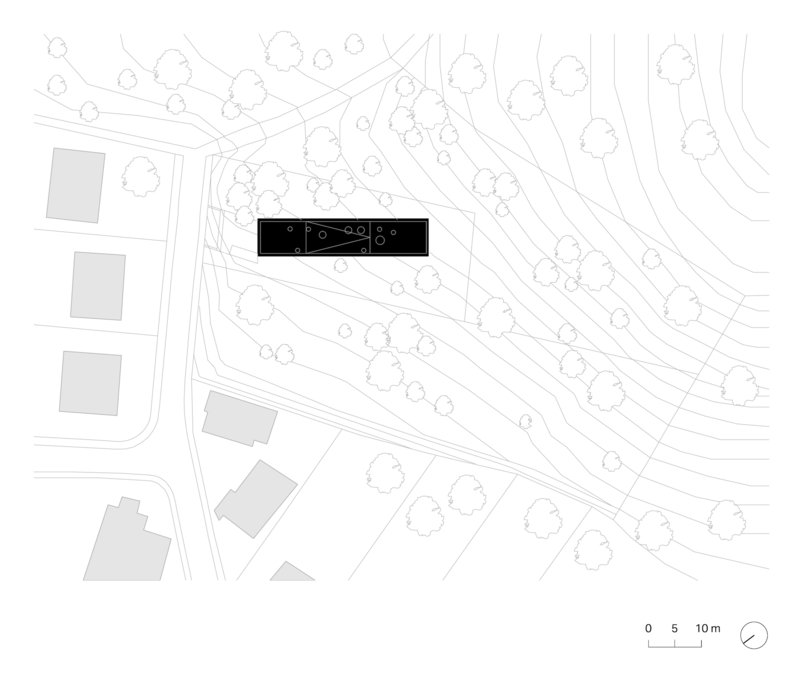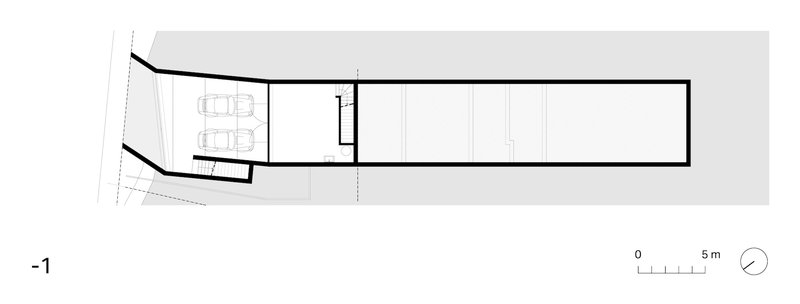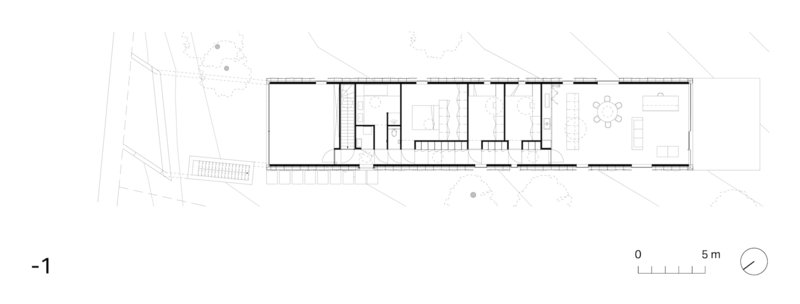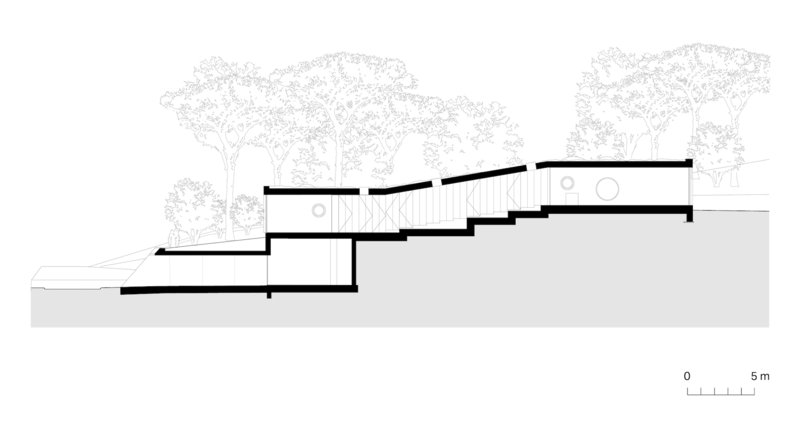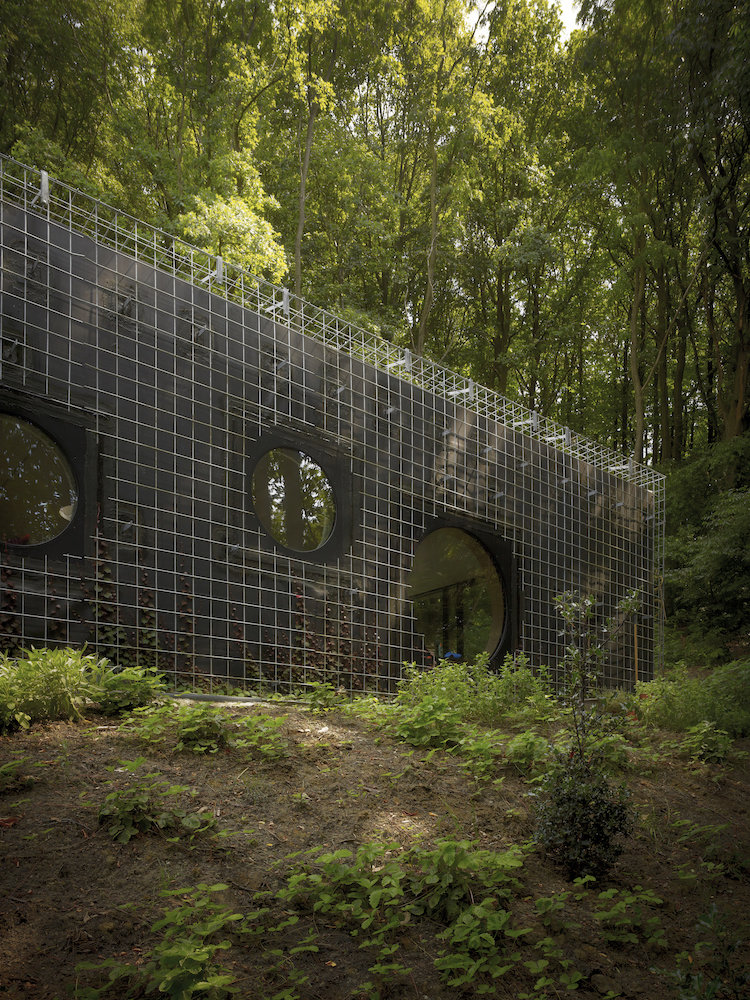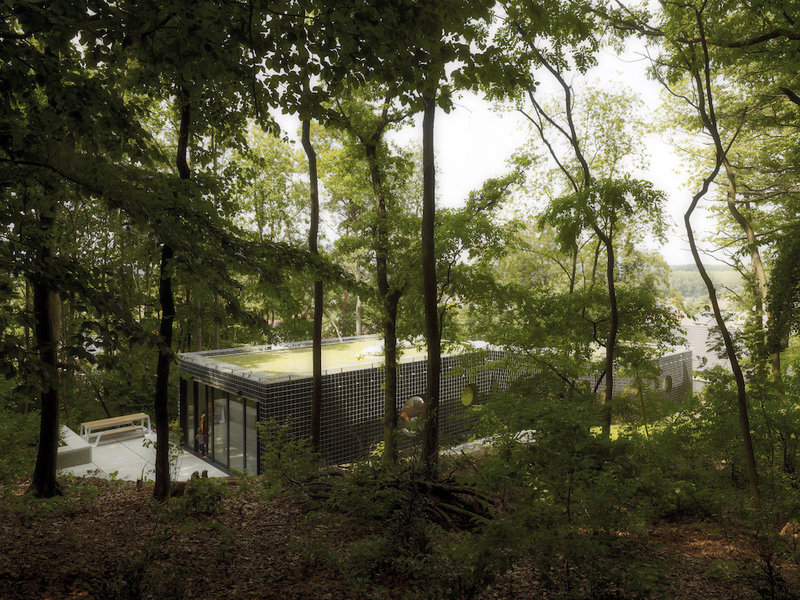House W
Client:
W-VH
Location:
Holsbeek
Realization:
2007 – 2011
Design team:
David Driesen, Tom Verschueren, Valerie Lonnoy, Sofie Buggenhout, Liesbet de Winter
Structural engineer:
Studie 10
Photography:
Frederik Vercruysse
Size:
288 m²
Publications
To build on a marvellous spot in the woods, in a hilly landscape as ‘Vlaams-Brabrant’, requires an unpretentious architecture. Architecture that merges into the landscape. No typical Flemish house, but an oblong living-object, transversely placed on the contour of the hill, taking over the form of the slope. No bricks, but a camouflaging green skin of plants and sedum. The ultimate integration of house and nature.
