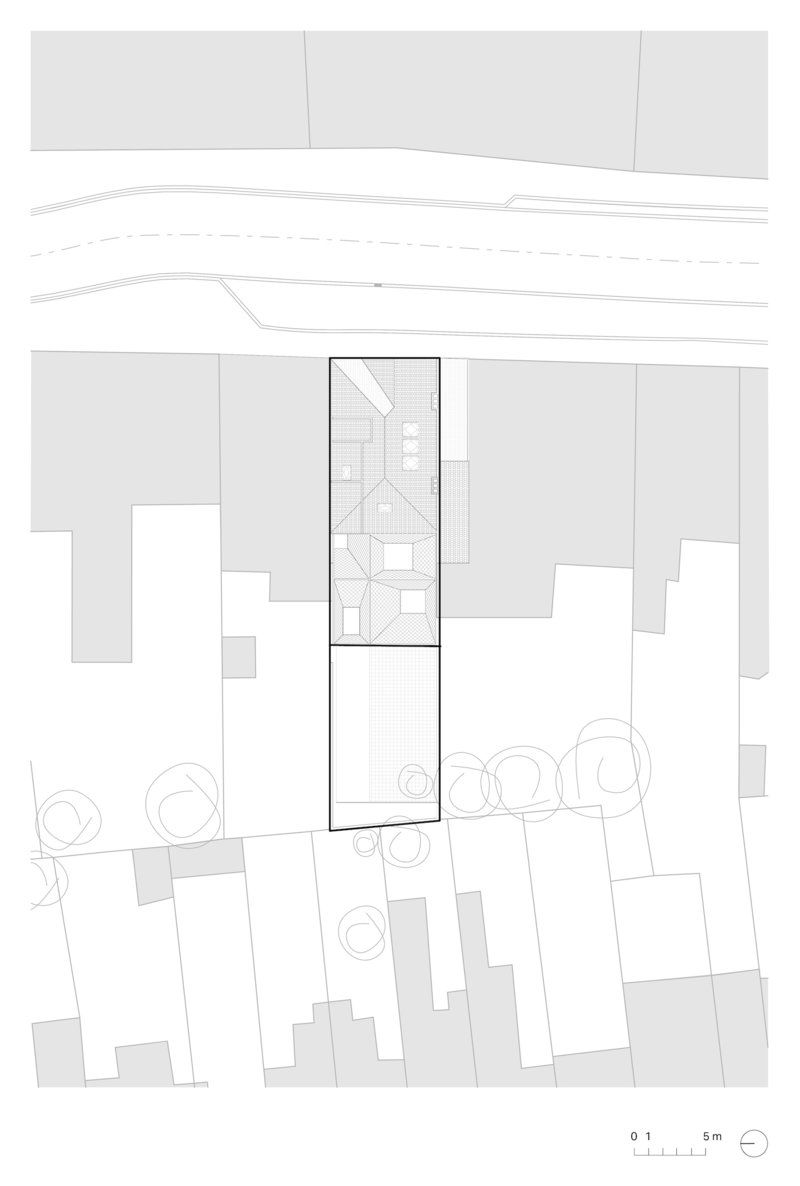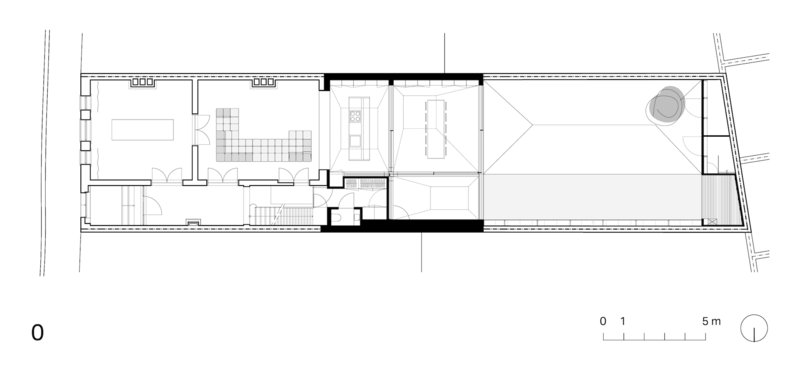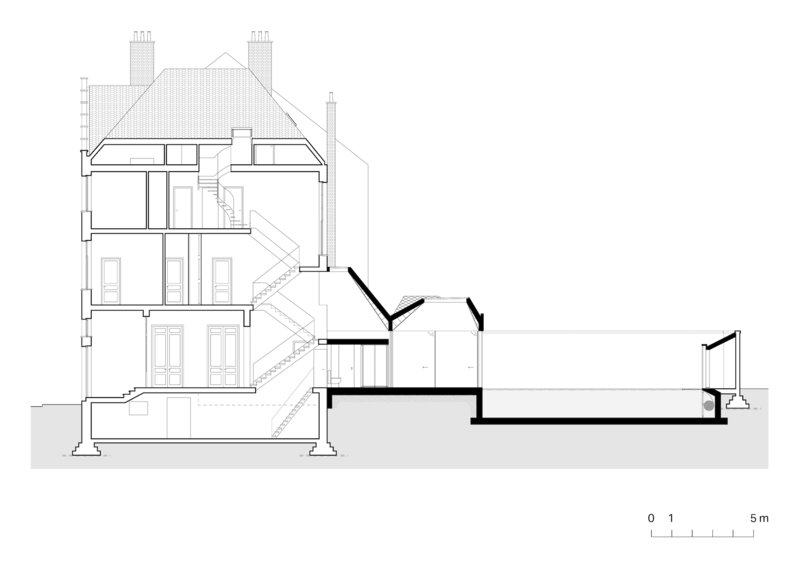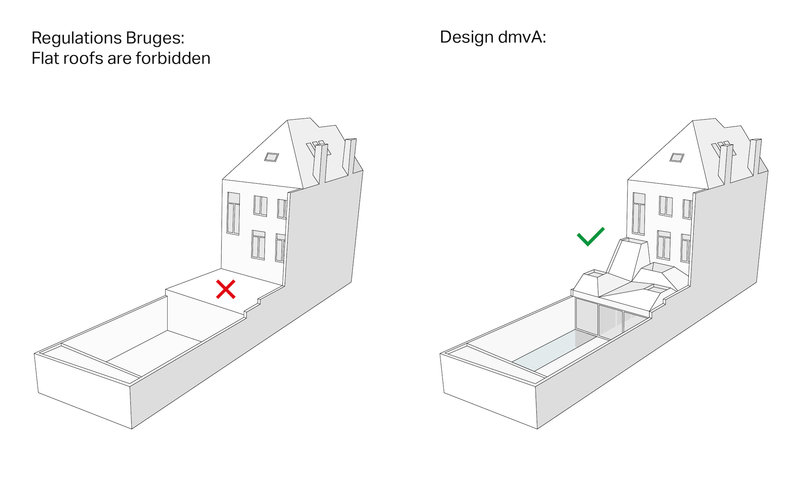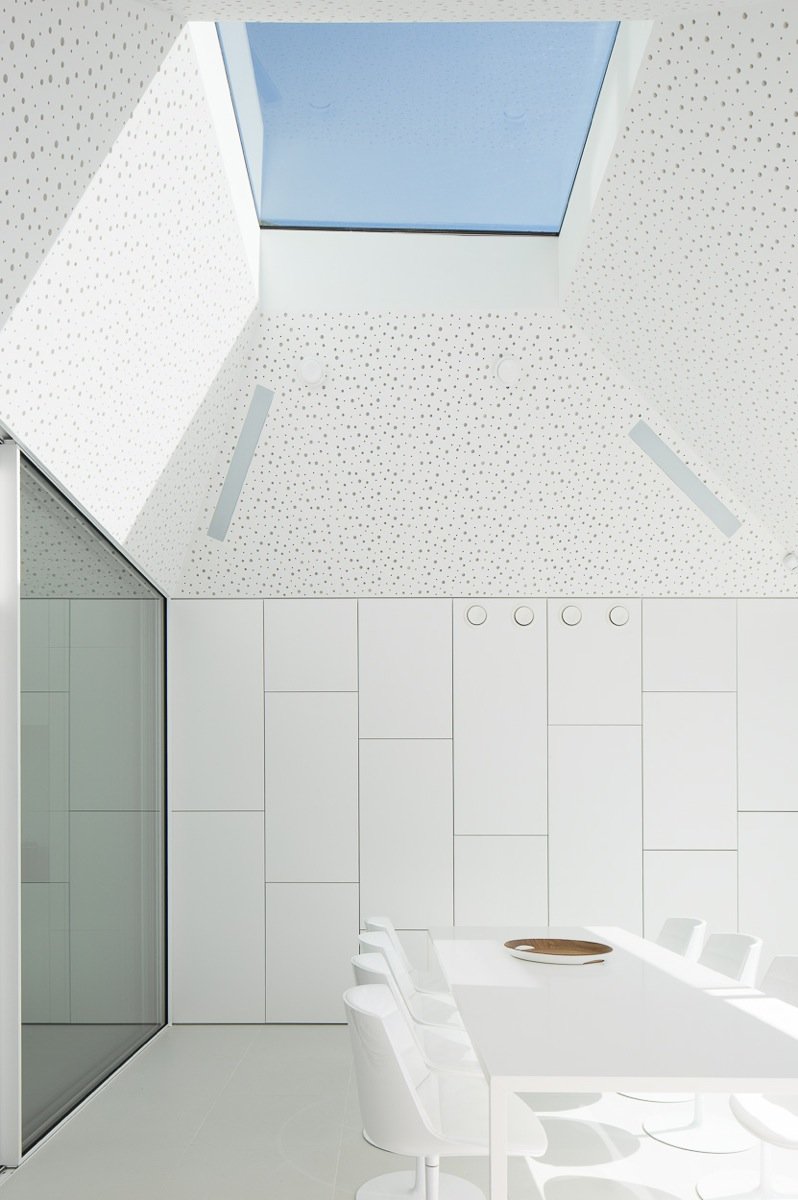House in B
Client:
Confidential
Location:
Bruges
Realization:
2011 – 2013
Design team:
David Driesen, Tom Verschueren
Photography:
Frederik Vercruysse
Size:
50 m² (extension)
Publications
A classical town house with a Renaissance façade in the heart of Bruges needed a facelift. The beautiful house was overshadowed by a closed extension at the back that obstructed the light and the view. After analysing the project, it was decided to demolish and replace the extension of the house and so showcase the qualities of the garden.
The client had the specific wish to have a swimming pool installed in the garden. The best solution for the available space was a narrow swimming pool along the length of the garden. The whole garden has been hardened for the construction of the swimming pool, but also because the client didn’t have any green ambitions. The result is a patio rather than a garden, fitting within the urban context.
Large ceramic tiles were used in the garden and the new extension, blurring the border between inside and outside. The extension serves as a transition between the old house and the garden and practically has become a covered garden room that can be used all year round. The volume is divided in four quadrants that can be organized by glass sliding doors and includes a kitchen, fitness room, dining room, sanitary facilities and storage space. The roof for the extension was a challenge, since the building regulations in Bruges only allow sloping roofs for renovations and extensions. As a solution, a roof was designed with four truncated pyramid roofs with skylights which let the light flow in every room.
The classical town house has been left in its original form except for a new bathroom, sanding the parquet and painting the walls, floors and ceilings black. The dark, cosy appearance of the town house contrasts with the light meditative atmosphere of the new extension but bring each other into balance at the same time.
Large ceramic tiles were used in the garden and the new extension, blurring the border between inside and outside. The extension serves as a transition between the old house and the garden and practically has become a covered garden room that can be used all year round. The volume is divided in four quadrants that can be organized by glass sliding doors and includes a kitchen, fitness room, dining room, sanitary facilities and storage space. The roof for the extension was a challenge, since the building regulations in Bruges only allow sloping roofs for renovations and extensions. As a solution, a roof was designed with four truncated pyramid roofs with skylights which let the light flow in every room.
The classical town house has been left in its original form except for a new bathroom, sanding the parquet and painting the walls, floors and ceilings black. The dark, cosy appearance of the town house contrasts with the light meditative atmosphere of the new extension but bring each other into balance at the same time.
