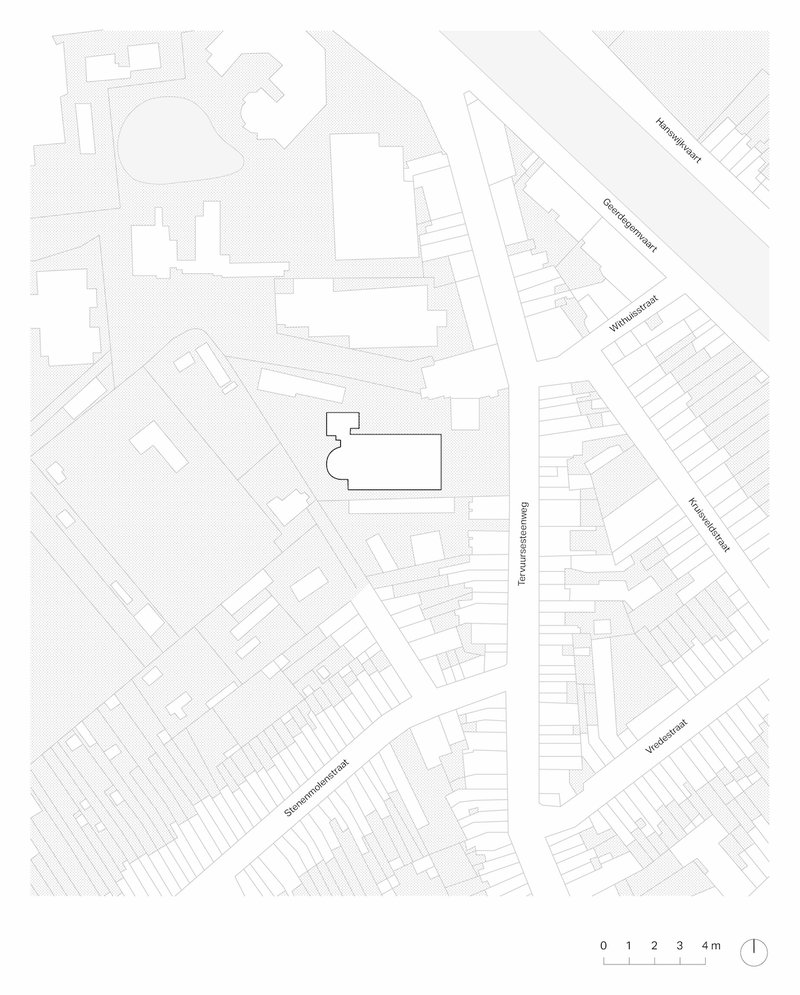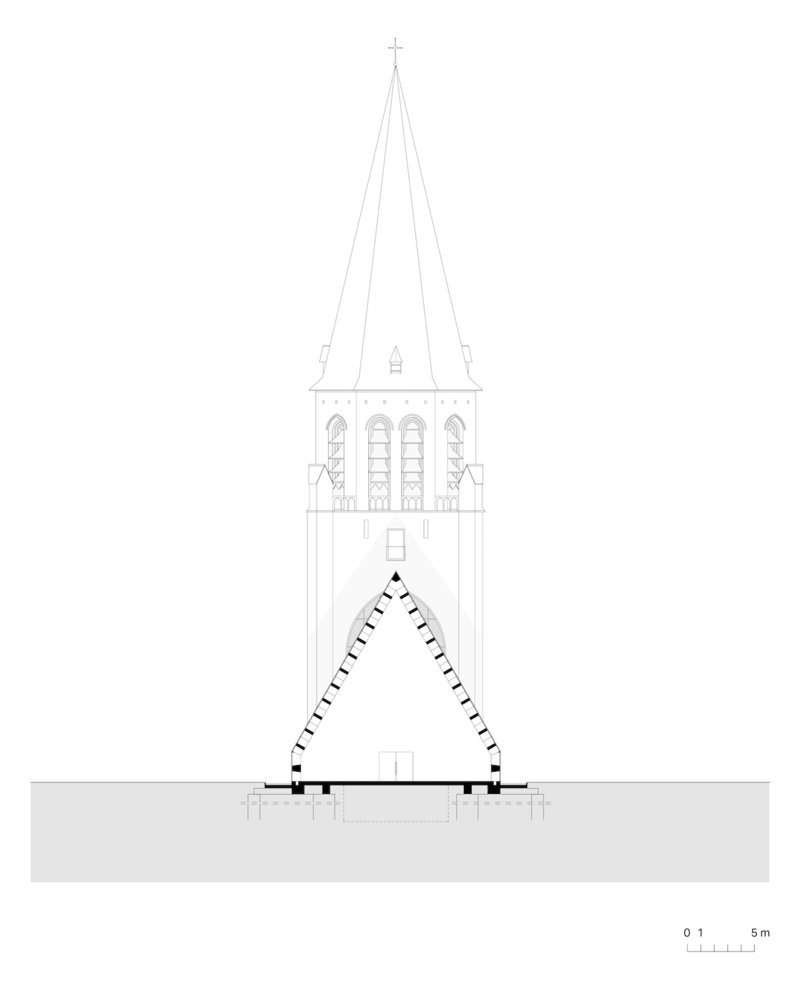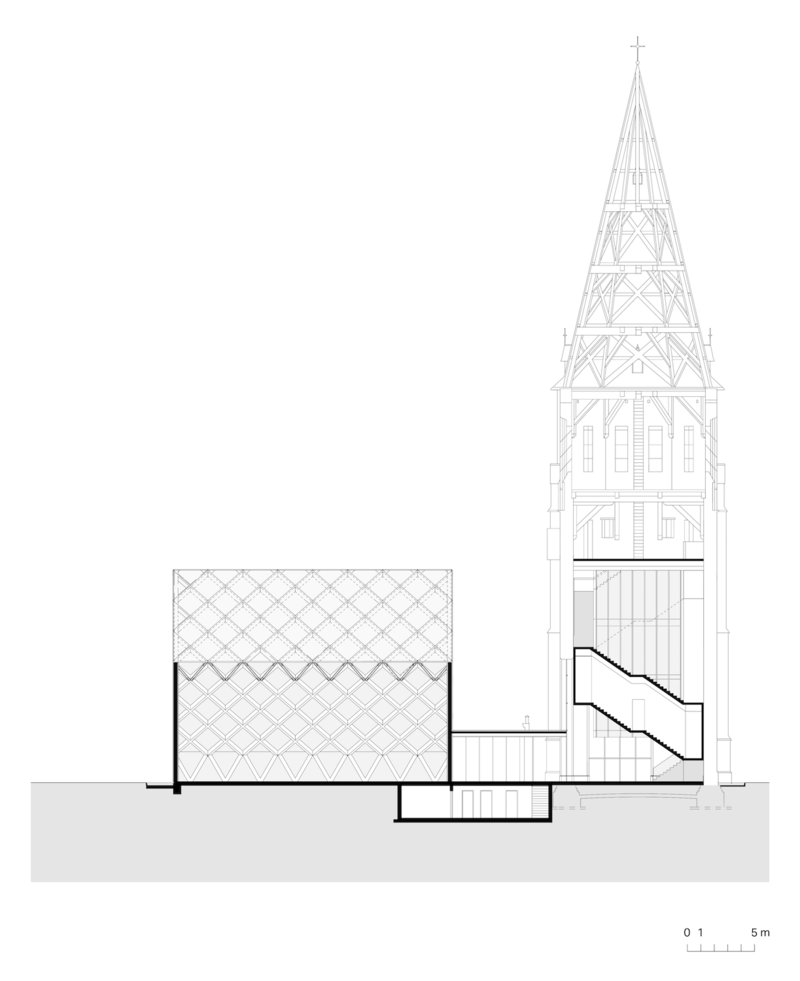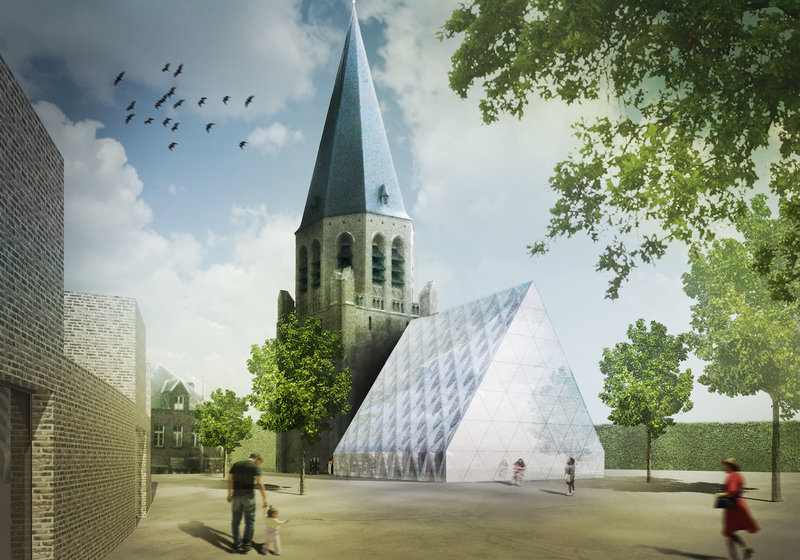Coloma church
Client:
Stad Mechelen
Location:
Mechelen
Design team:
David Driesen, Tom Verschueren
Credits 3D image:
dmvA
The design for the church is based on the abstraction of some typical elements from the classical church architecture. The floorplan references to some of the oldest churches. The consequence of the spaces with each their own meaning is abstracted and enhanced. Three clear volumes can be distinguished: The tower, the nave and a glass cube that connects the first two. A water feature around the tower and the nave enhances their connection. This natural buffer creates a demarcation of the sacred, quiet, salvaged space…
The base of the nave is a pure self-supporting structure: a three-dimensional steel frame in the shape of a rhombic grid pattern that refers to the ribbed vault of the existing church. The structure is covered with reflective double glazing on the outside and filtered with white translucent foil. This creates a mystic sacred atmosphere that adverts to the alabaster marble structure used in southern churches. A glass crystal is formed, like a contemporary version of the traditional stained glass. A double-access staircase is installed in the tower that revolves around a glass volume. Various functions such as the sacristy, catechesis and meeting rooms are accommodated in this volume. The chapel is implanted on the ground floor of the tower.
The base of the nave is a pure self-supporting structure: a three-dimensional steel frame in the shape of a rhombic grid pattern that refers to the ribbed vault of the existing church. The structure is covered with reflective double glazing on the outside and filtered with white translucent foil. This creates a mystic sacred atmosphere that adverts to the alabaster marble structure used in southern churches. A glass crystal is formed, like a contemporary version of the traditional stained glass. A double-access staircase is installed in the tower that revolves around a glass volume. Various functions such as the sacristy, catechesis and meeting rooms are accommodated in this volume. The chapel is implanted on the ground floor of the tower.




