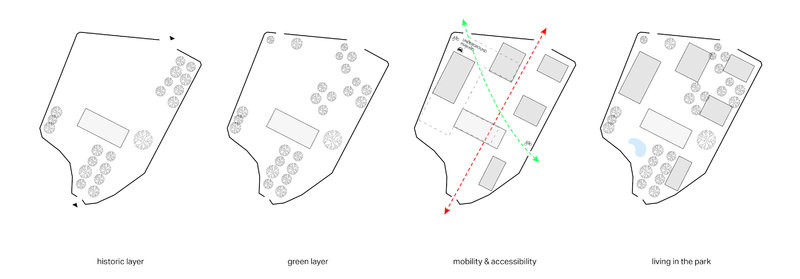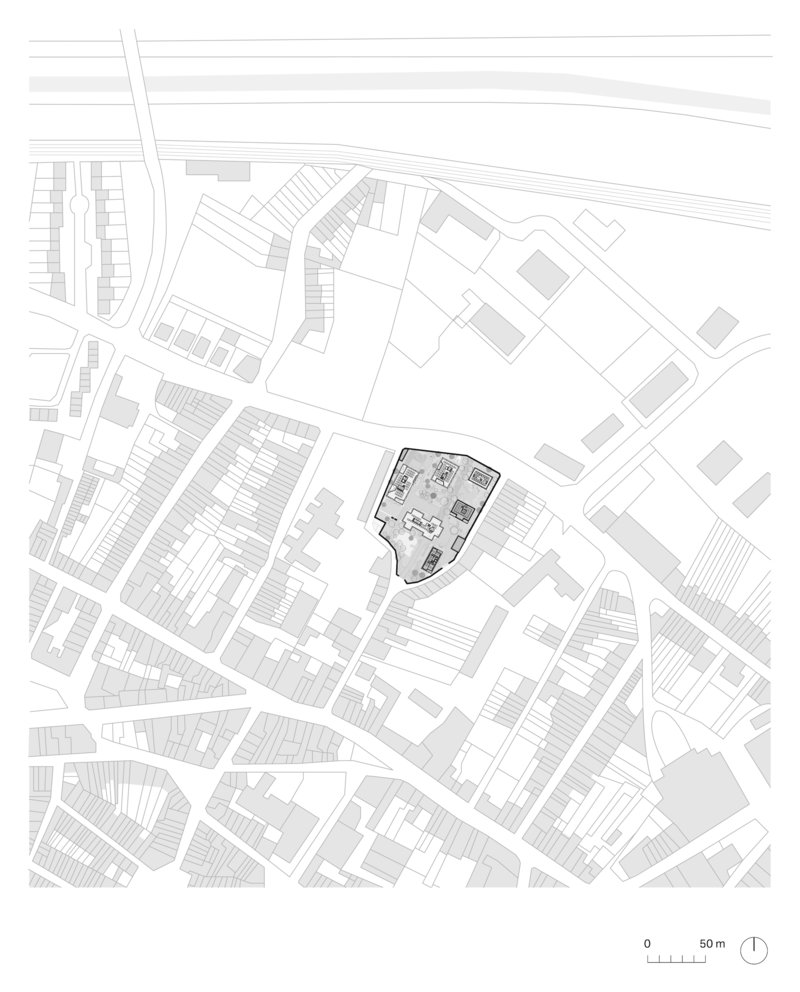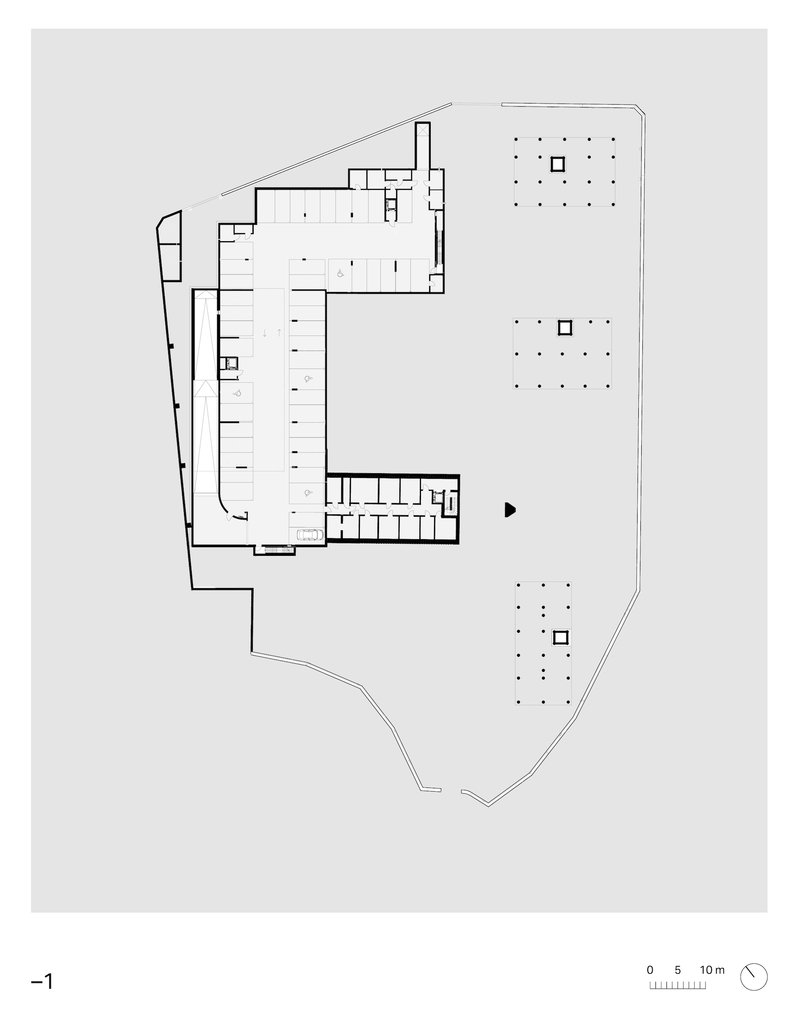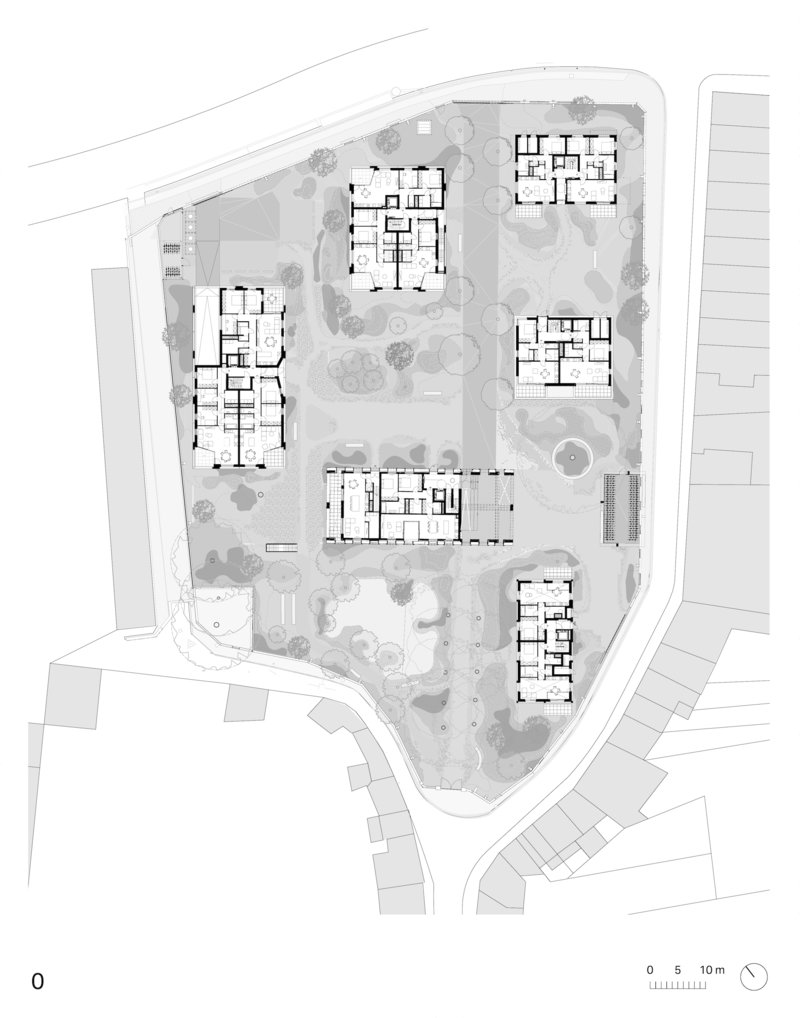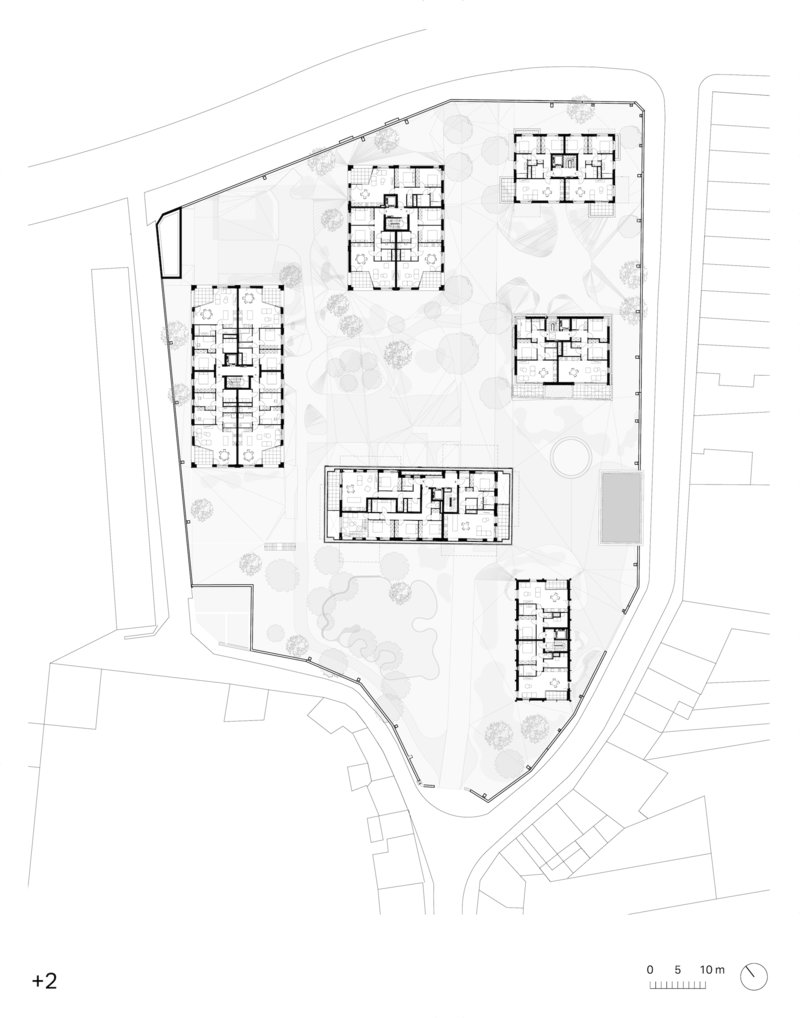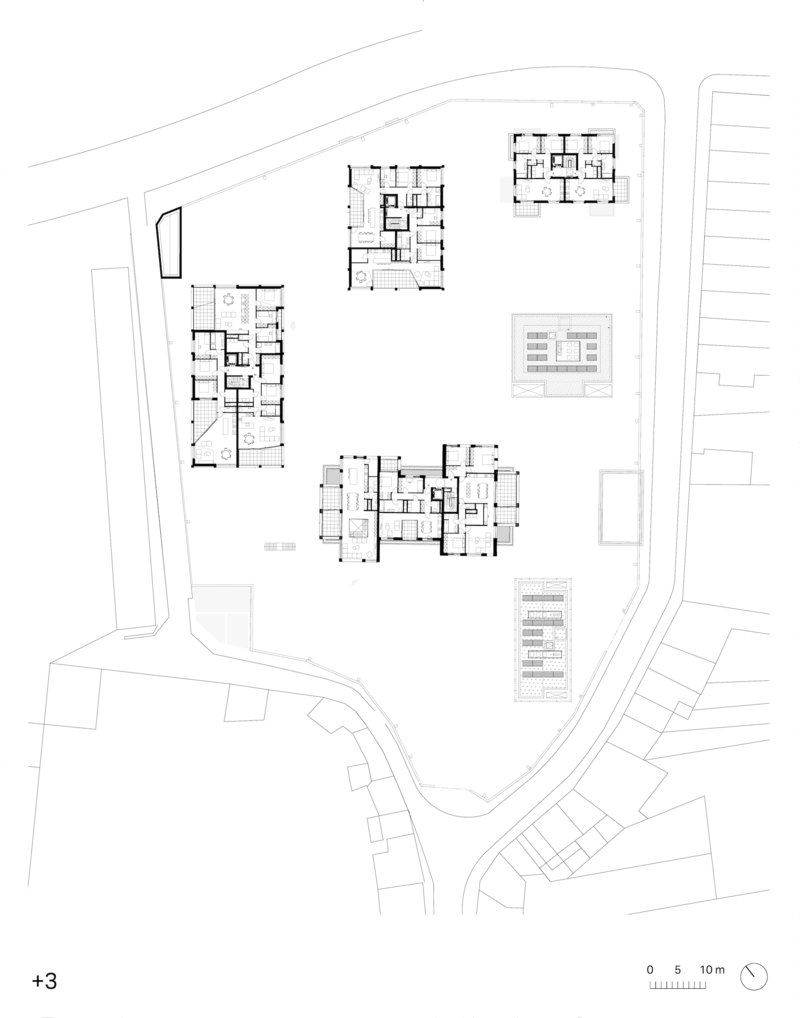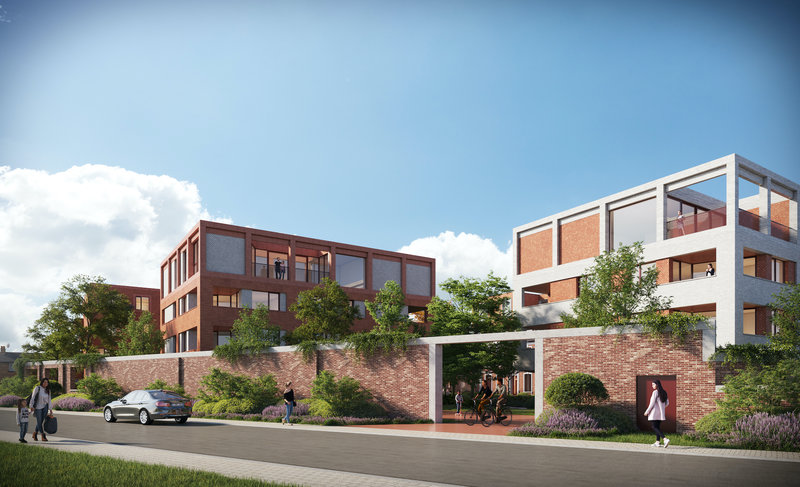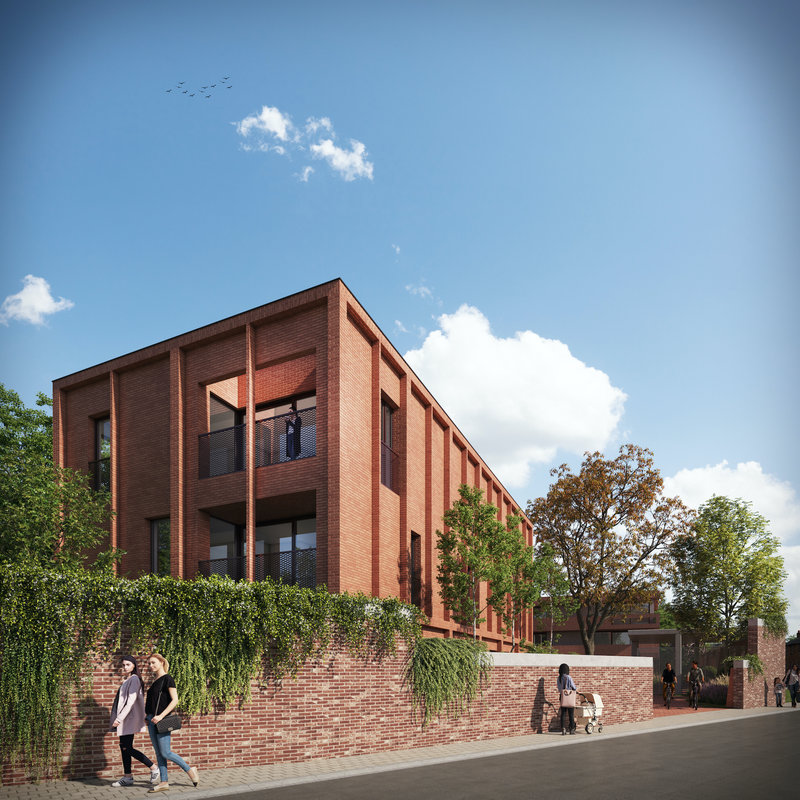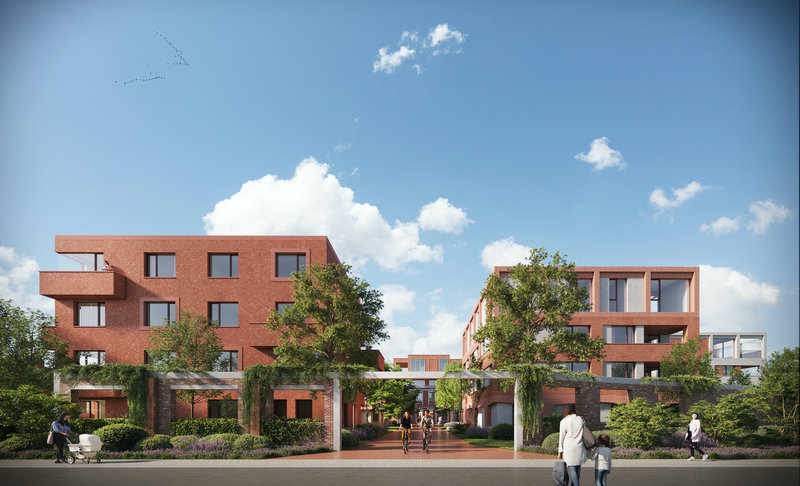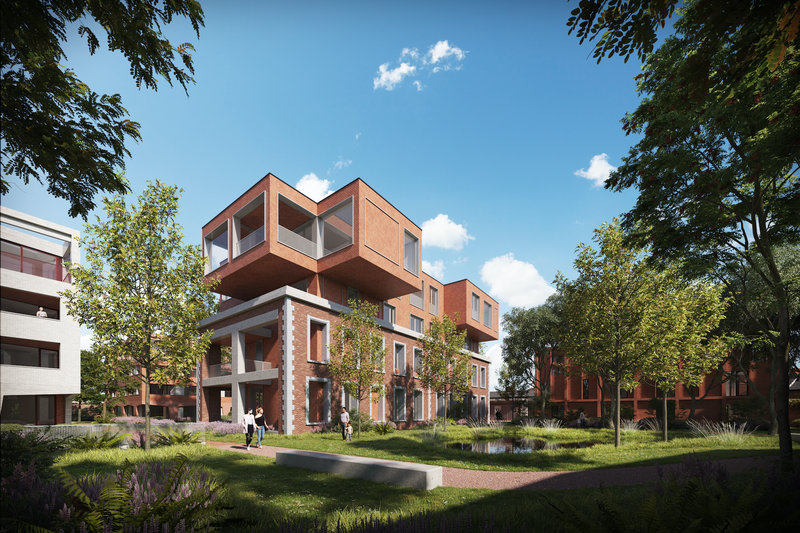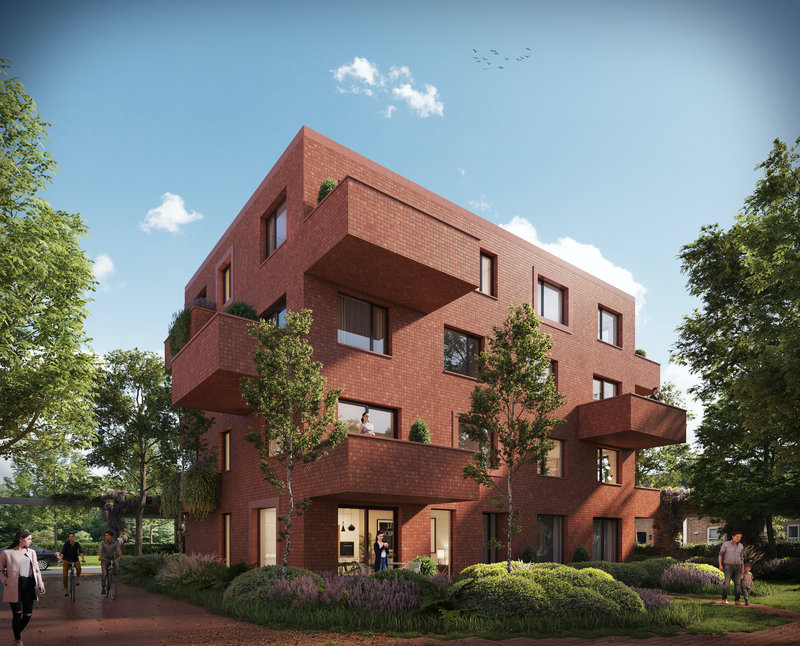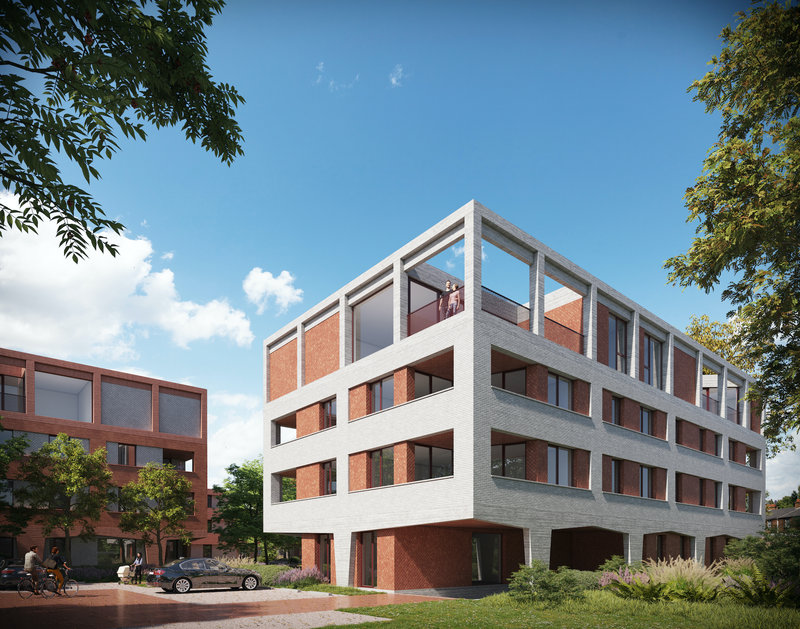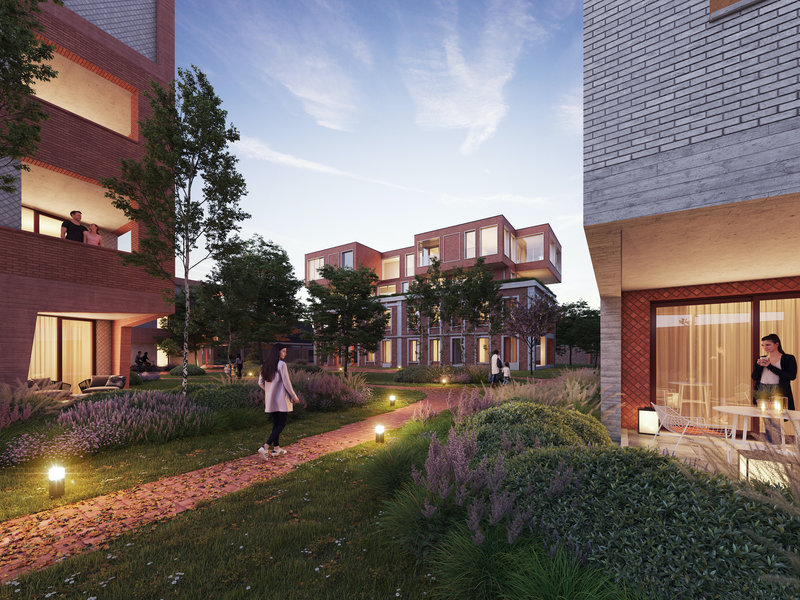Jemappes
Client:
Health Invest nv
Location:
Jemappes
Realization:
2020 – …
Design team:
Tom Verschueren, David Driesen, Silke Verstappen, Dries Delagaye, Elise Tackx, Ward Swennen
Structural engineer:
Lime
Engineer Techniques:
WALK engineering
Credits 3D image:
Pixelminds
Size:
9075 m² (54 apartments with underground parking)
Living in a walled park
The housing project is situated on a walled domain close by a busy European route in Jemappes, known for its industrial past in the 19th century with forges and rolling mills. The 19th century director’s house on the site is probably a remainder of that time. It is believed that a tile factory was present until the 1950s, which the name of the adjacent street Avenue de Faïencerie (Earthenware Street) seems to confirm. The guiding factors for the design are the preservation of the genius loci of the site, such as the historic surrounding walls and the existing building, and the extra greening of the park.
The walls of the historic building are preserved. Within those walls, a new volume is placed with a contemporary subtle appearance. A main axis runs through the central building as an extension of the street towards the center of Jemappes. The axis departs from an existing allée and branches out into a secondary path network to guarantee smooth circulation. Due to the created public accessibility of the domain, the site is given back to the residents of Jemappes.
The execution and position of the new volumes are based on the historicity and landscape of the site. Within the historic garden wall, the detached buildings are arranged around the existing building between the trees. The harmonious entity of six residential buildings, each with four open facades, guarantees a light and spacious feeling for the residents with a beautiful view of the green surroundings. In addition, each Zero-net apartment has a terrace with a favorable orientation.
The buildings are made of different materials and textures, so that they each have their own identity. The garden wall, the existing main building and a red beech inspired the use of red bricks. Square bricks refer to the former tile factory and the use of concrete refers to the hard stone elements of the historic volume. The result is a playful architectural entity where it’s beautiful to live due to the meticulous design & the park feeling thanks to the green environment.
The execution and position of the new volumes are based on the historicity and landscape of the site. Within the historic garden wall, the detached buildings are arranged around the existing building between the trees. The harmonious entity of six residential buildings, each with four open facades, guarantees a light and spacious feeling for the residents with a beautiful view of the green surroundings. In addition, each Zero-net apartment has a terrace with a favorable orientation.
The buildings are made of different materials and textures, so that they each have their own identity. The garden wall, the existing main building and a red beech inspired the use of red bricks. Square bricks refer to the former tile factory and the use of concrete refers to the hard stone elements of the historic volume. The result is a playful architectural entity where it’s beautiful to live due to the meticulous design & the park feeling thanks to the green environment.
