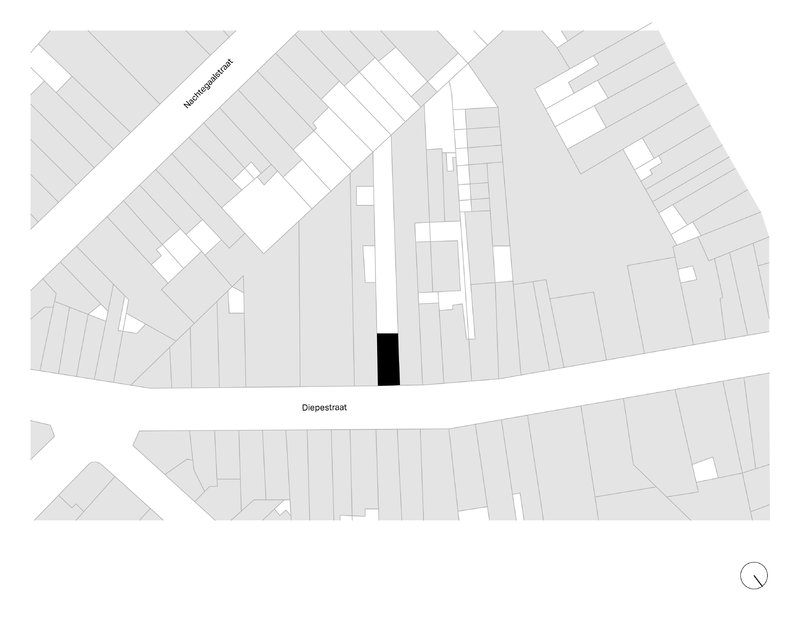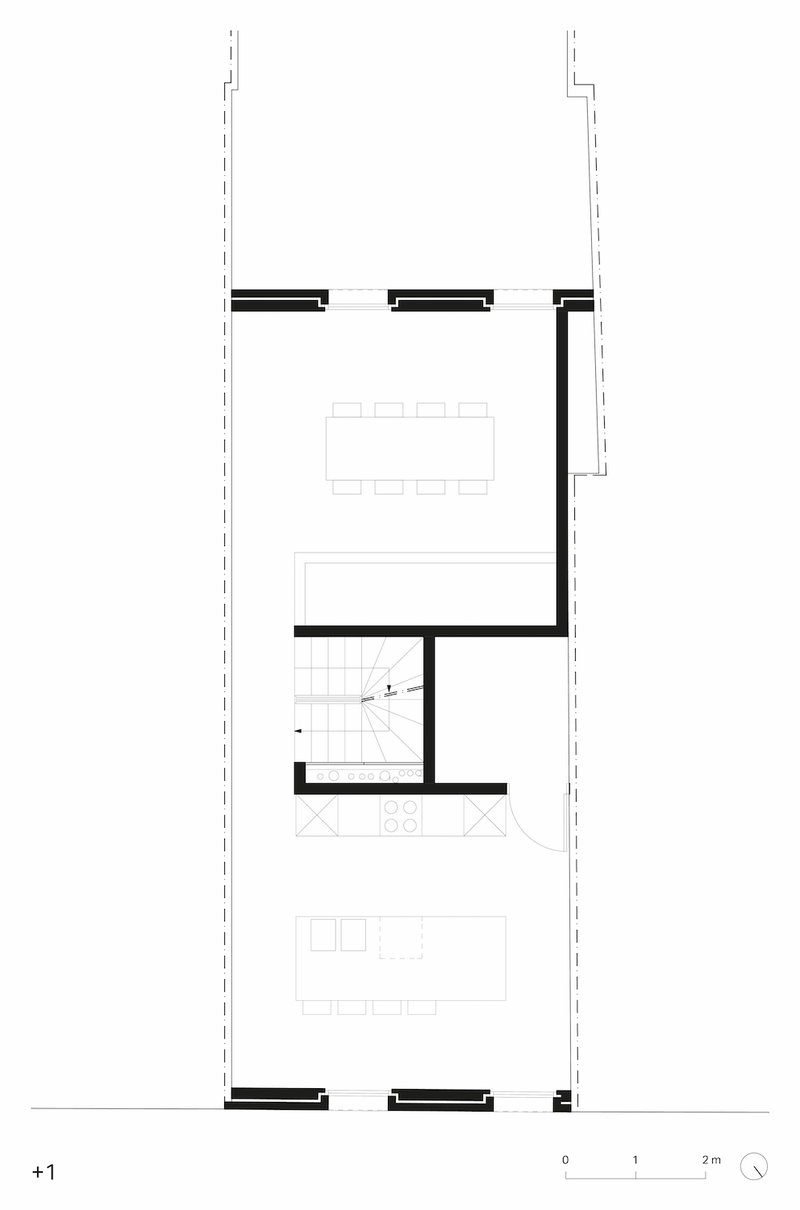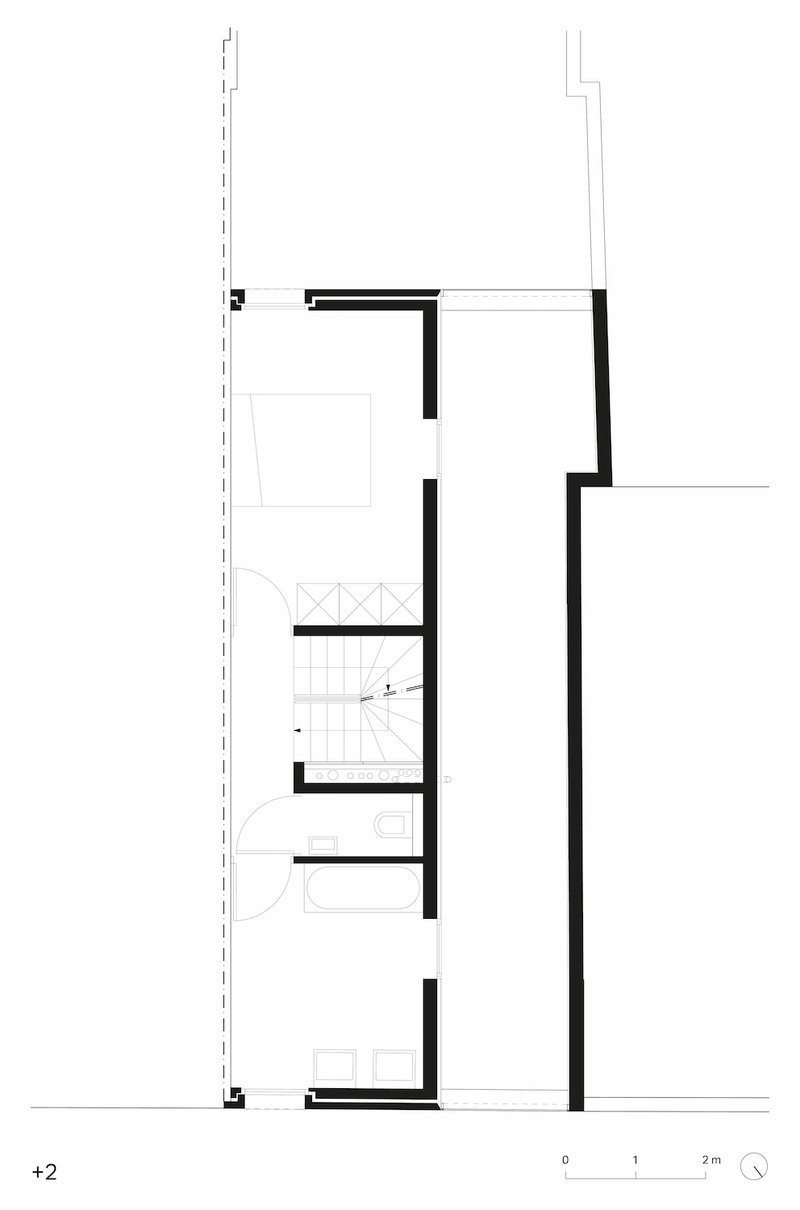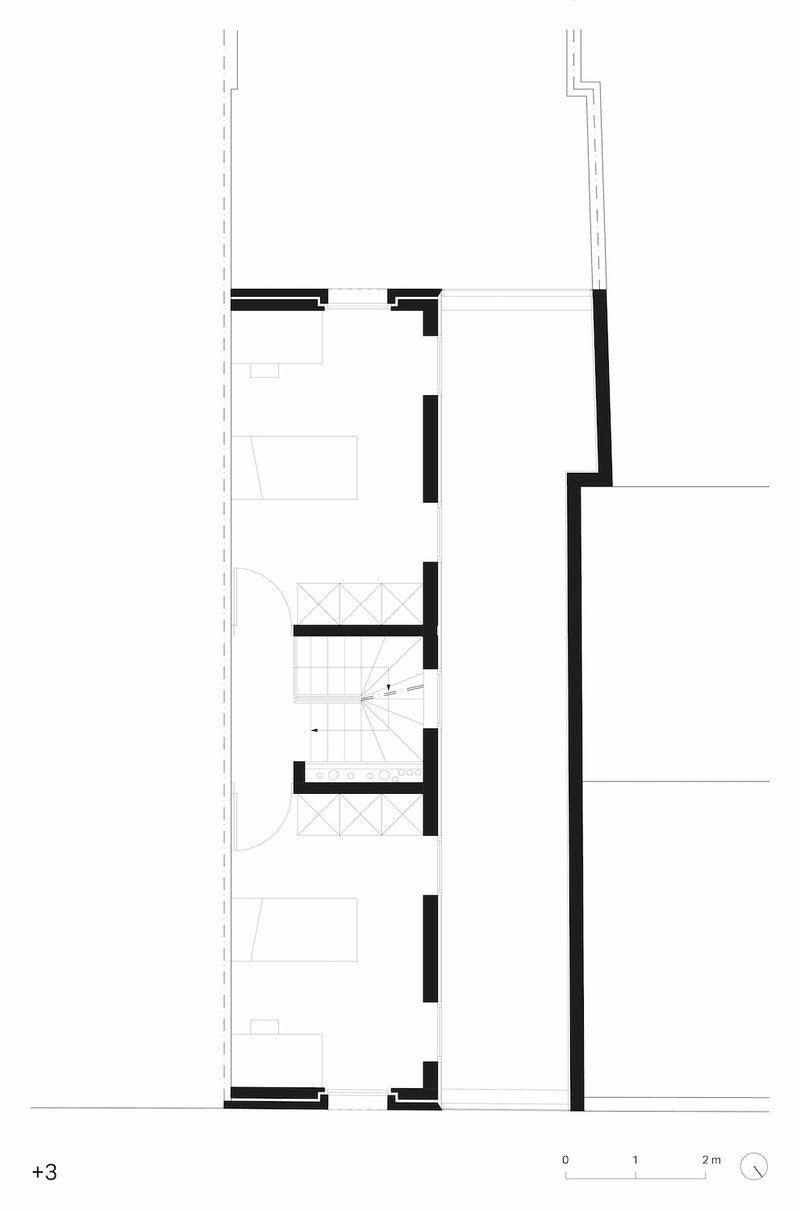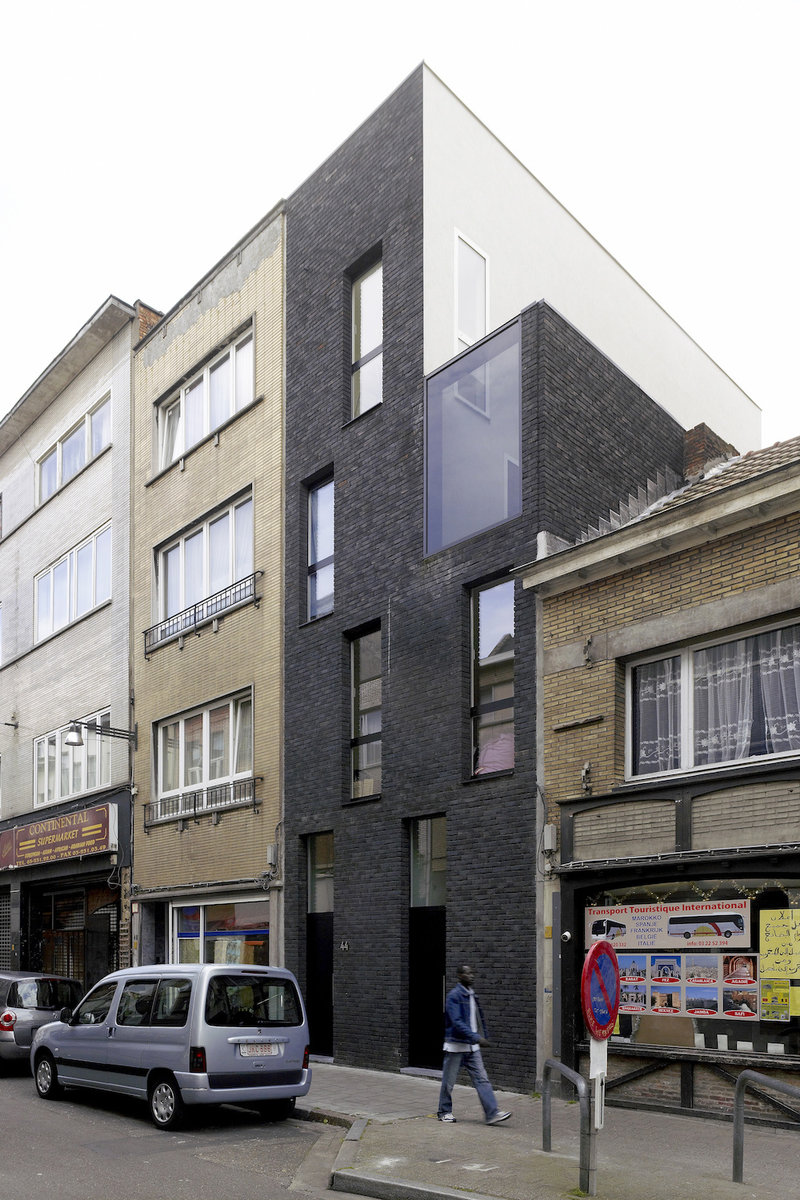House DS
Client:
AG Vespa
Location:
Antwerpen
Realization:
2002 – 2007
Design team:
David Driesen, Tom Verschueren, Sacha Bratkowsky, Hans Verbessem
Structural engineer:
ASB
Photography:
Frederik Vercruysse
Size:
180 m²
In Antwerp there is rule that the height of a new building has to be the average of the existing building heights in the street. Characteristic for the Diepestraat are the strongly varying cornice-heights and the variety of building typologies. The adjacent house on the left consists of four floors with a flat roof and the building on the right with a saddle roof consists of two levels. The new building volume is an urban response to the question of how to fill in the gap between the two different heights of the adjacent buildings.
The difference in height is captured in the new building, resulting in a differentiation in the façade. The first two floors accommodate the ‘day-function’ connected by a narrow void. The upper floors with bathroom and bedrooms are narrow and the second floor leads to the walled terrace. Because of the new side façade, the urban dwelling expresses itself not only as a two-dimensional façade, but as a sculptural multi-storey house in the streetscape.
The difference in height is captured in the new building, resulting in a differentiation in the façade. The first two floors accommodate the ‘day-function’ connected by a narrow void. The upper floors with bathroom and bedrooms are narrow and the second floor leads to the walled terrace. Because of the new side façade, the urban dwelling expresses itself not only as a two-dimensional façade, but as a sculptural multi-storey house in the streetscape.
