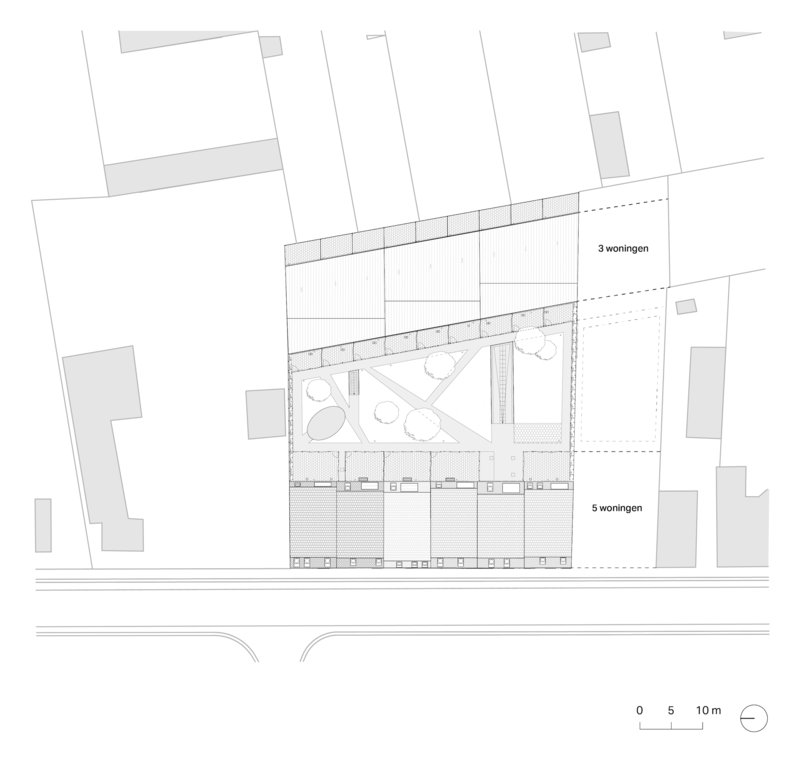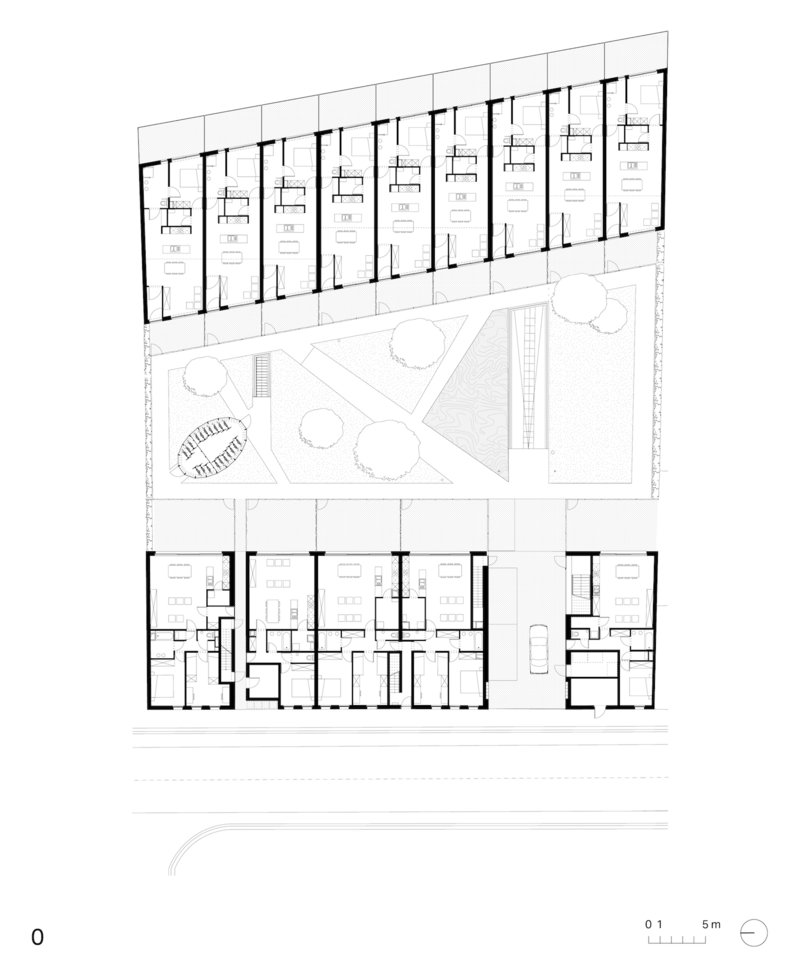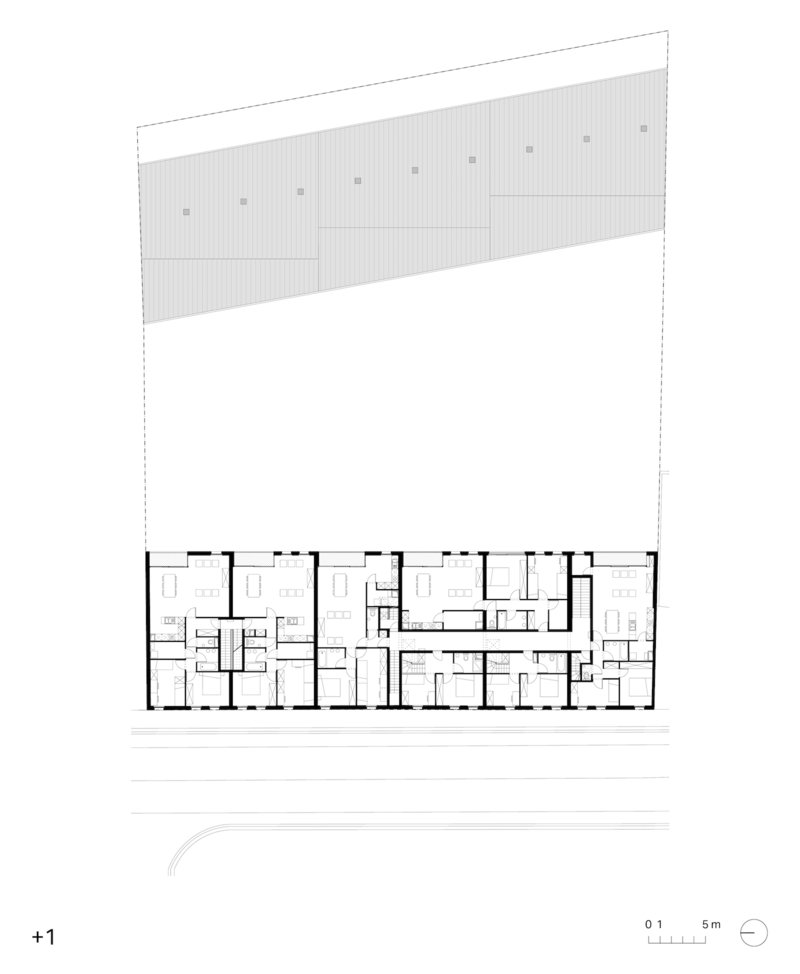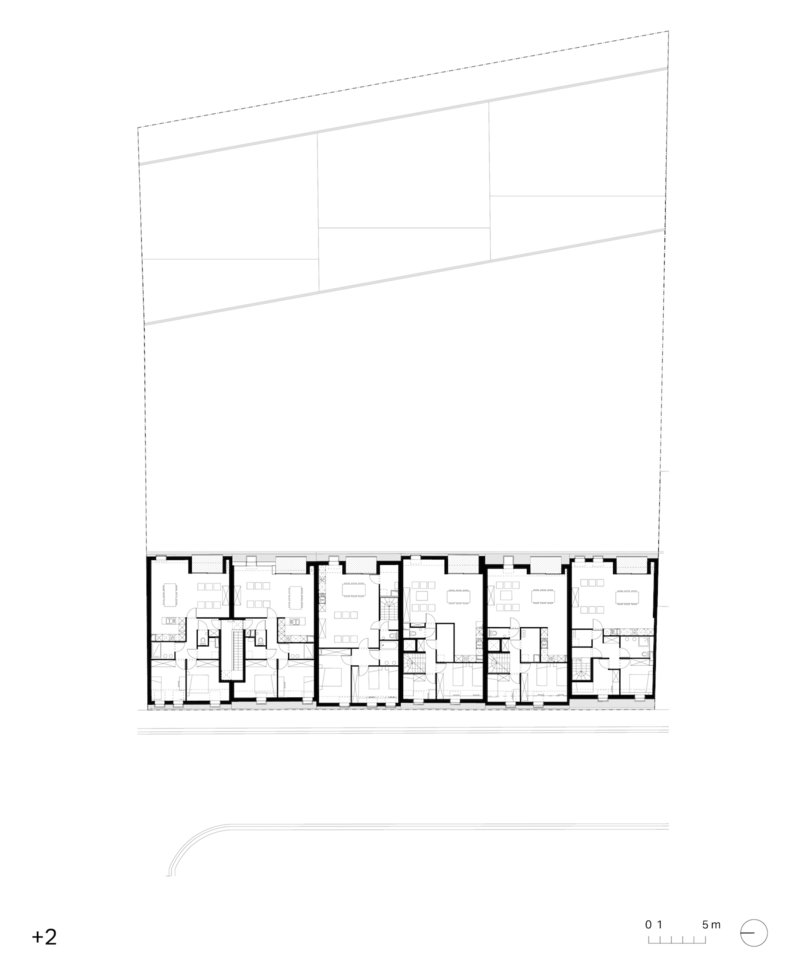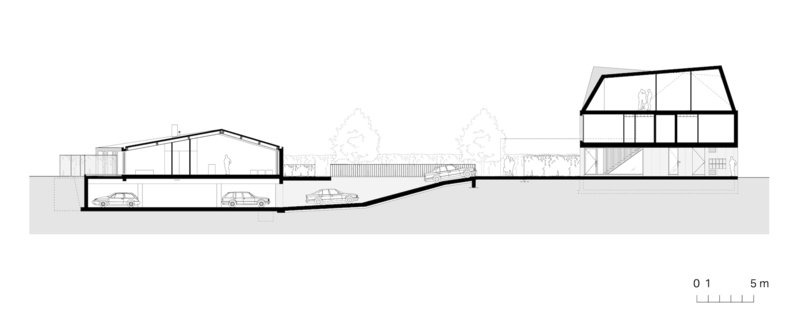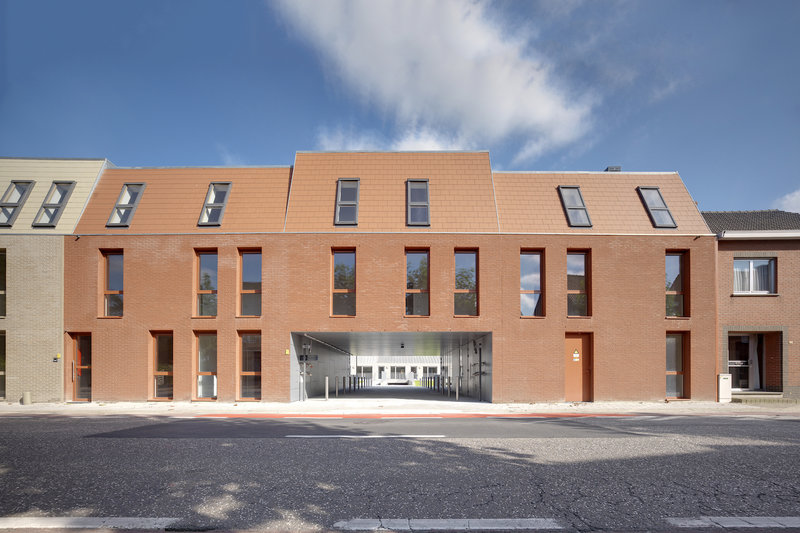Social Housing MHD
Client:
Bouwmaatschappij Noorderkempen
Location:
Hoogstraten
Realization:
Phase 1: 2006 – 2015
Design team:
David Driesen, Tom Verschueren, Sacha Bratkowsky, Kobe Van Praet, Liesbet De Winter
Photography:
Bart Gosselin
Size:
3556 m²
Publications
For the social housing project, two simple building volumes were placed around a semi-public residential area. A green fence defines the transitional spaces between the public courtyard and the private (front) gardens.
The residential area is literally and figuratively the green heart of the project. There has been invested a lot in the public outdoor space. It provides a place for the residents to engage in social interactions and strengthen ties, while at the same time they can withdraw as each housing unit also has a private outdoor space. In addition to this concept, there is also the motive to connect the housing with the urban fabric. Different passageways ensure the connection between the inner area and the street. All this makes the communal garden the spatial and social carrier of the project.
The morphology of the building block responds to the rural character of the environment where the scale of the individual 'small' dwelling is clearly present. The play of the staggered roof is the logical answer to the environment of this scale. The scale of the project is reduced by the staggered roofs and the different materialization of the housing blocks. The roof tectonics make sure the building isn’t one massive block. Every roof shape also emphasizes the individuality of living. The positioning of the windows gives a certain rhythm and verticality to the façade. Extra tension is created by leaving a number of windows out on deliberate places Monotony is avoided without losing the atmosphere of unity on the site.
The morphology of the building block responds to the rural character of the environment where the scale of the individual 'small' dwelling is clearly present. The play of the staggered roof is the logical answer to the environment of this scale. The scale of the project is reduced by the staggered roofs and the different materialization of the housing blocks. The roof tectonics make sure the building isn’t one massive block. Every roof shape also emphasizes the individuality of living. The positioning of the windows gives a certain rhythm and verticality to the façade. Extra tension is created by leaving a number of windows out on deliberate places Monotony is avoided without losing the atmosphere of unity on the site.
