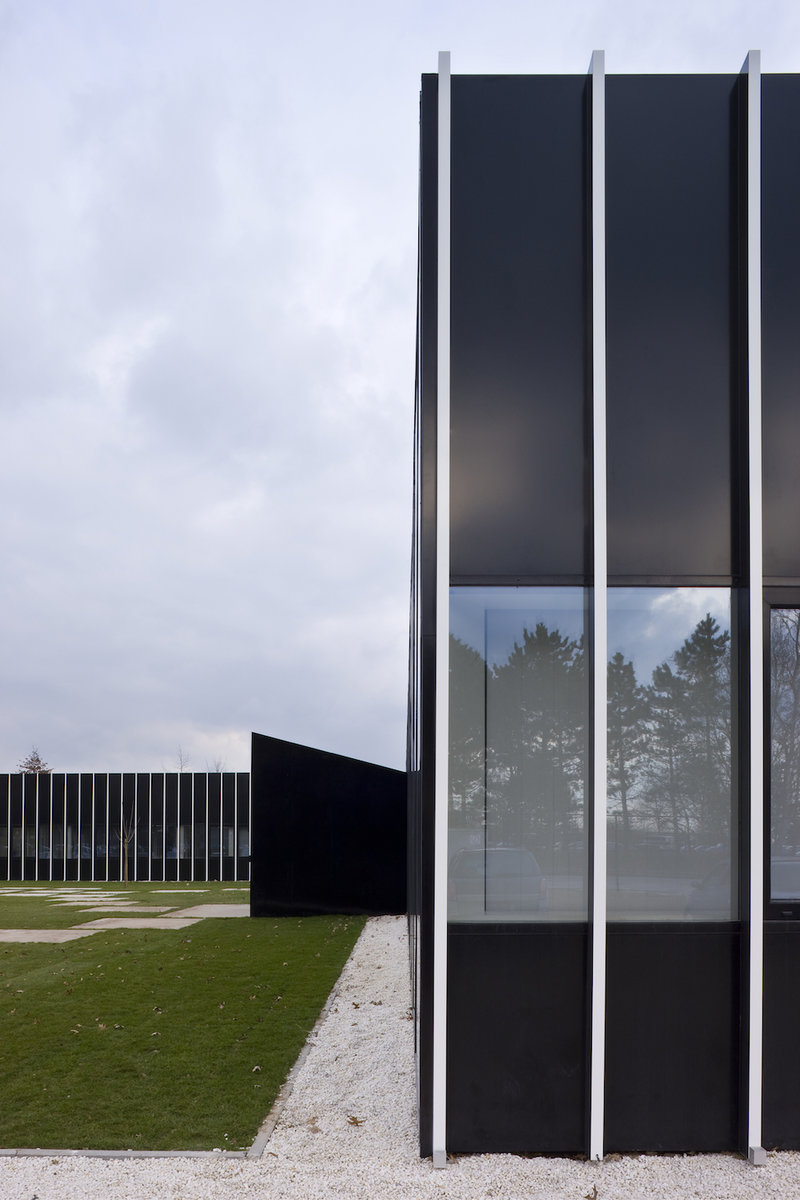Offices BCK
Client:
NV Kempens Bedrijvencentrum
Location:
Geel
Realization:
2006 – 2009
Design team:
David Driesen, Tom Verschueren, Astrid Geens, Liesbet De Winter
Structural engineer:
Mil Roefs
Photography:
Liesbet Goetschalckx
Size:
3200 m²
The former business center consisted of three individual wings with office units, linked to each other by a central area. In this zone were all the public facilities situated on a long narrow corridor. The lack of a recognizable entrance was also remarkable. Because of the cladding with industrial steel plates, the building had the appearance of an industrial shed, making the building less inviting.
By demolishing the central zone and raising the cornice to same height everywhere, the three different office wings are abstracted into one building. The existing profiled steel cladding was replaced by a new aluminum front façade. The facades are made of black and white slats, referring to a barcode as a metaphor for the commercial activities that take place in the building.
To stimulate the cross-fertilization between the individual offices in the building, the central axis is transformed into a multifunctional activities promenade, referring to the Ramblas in Barcelona. All the public facilities such as meeting rooms, reception, secretary, bar and sanitary provisions become the beating heart of the business center. The facades of the central zone are glazed and opened up to the patio and picnic area.
To stimulate the cross-fertilization between the individual offices in the building, the central axis is transformed into a multifunctional activities promenade, referring to the Ramblas in Barcelona. All the public facilities such as meeting rooms, reception, secretary, bar and sanitary provisions become the beating heart of the business center. The facades of the central zone are glazed and opened up to the patio and picnic area.






