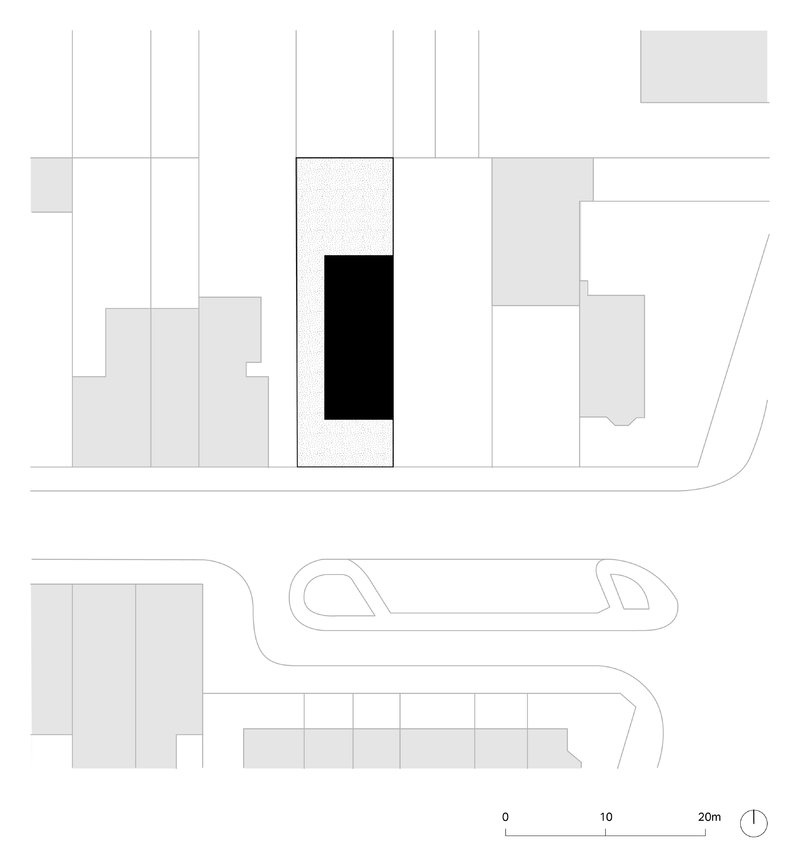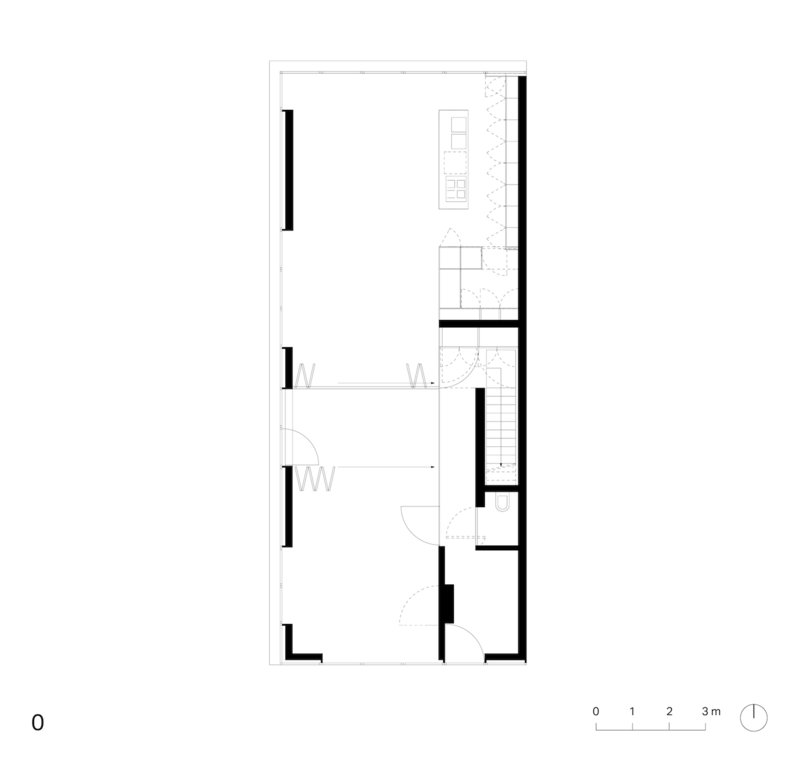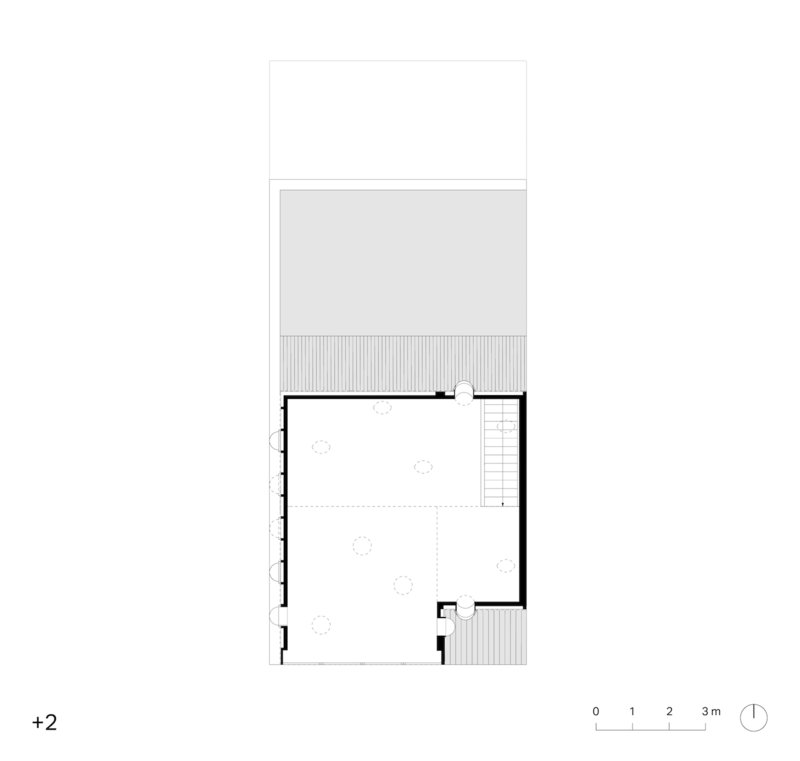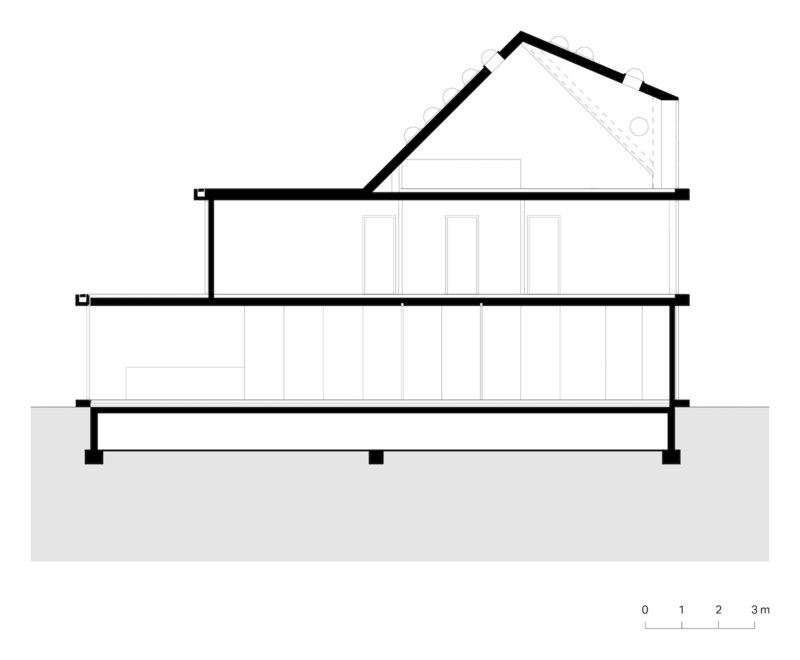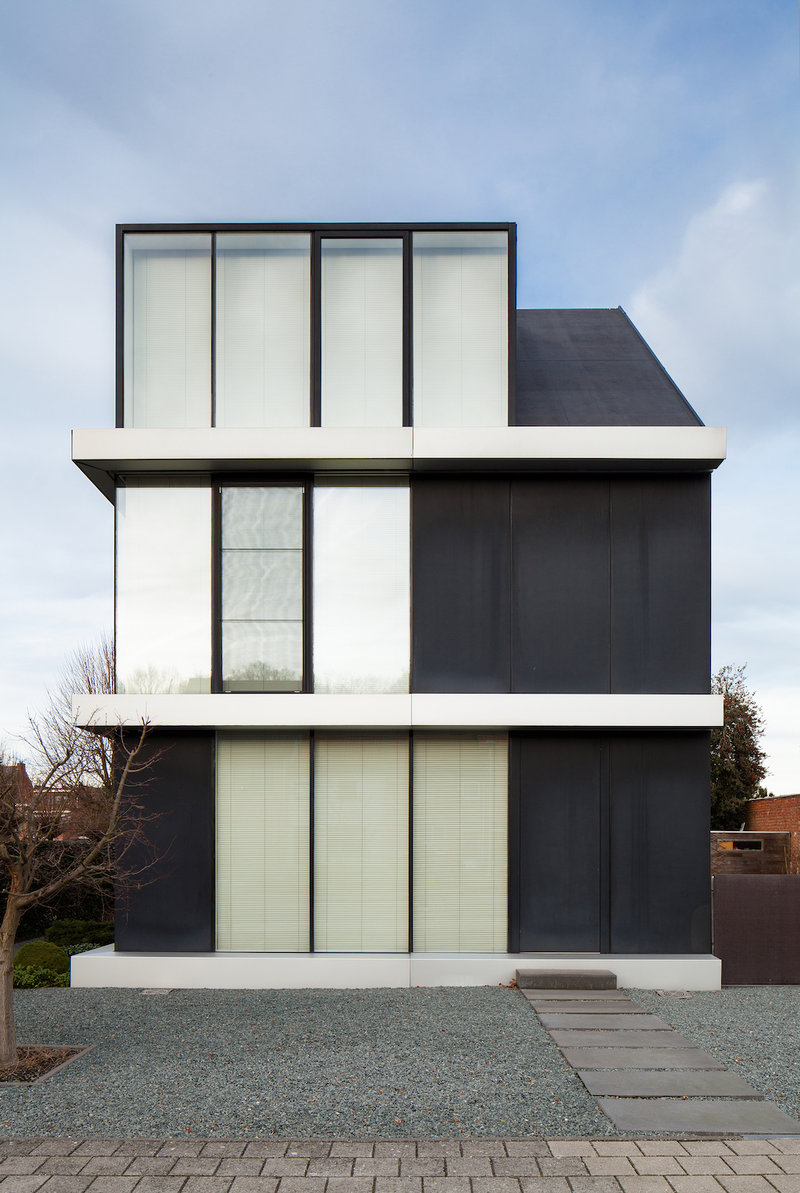House F
Client:
F–V
Location:
Wijnegem
Realization:
2003 – 2006
Design team:
David Driesen, Tom Verschueren, Valerie Lonnoy, Katrien Geerinckx
Structural engineer:
Koen Burdack
Photography:
Frederik Vercruysse
Size:
266 m²
The house is located in an area at the village border. The adjacent house on the left forms the end of the street. The plot is situated at the hinge point in the street where the construction line moves. The concept is a literal translation of the prescribed urban planning gabarit 17-13-9 according to Le Corbusier’s flexible Dom-Ino building system. The structural construction with fillable horizontal layers results in a layered building that refers to the protruding cornices of the surrounding buildings. The rhythmically constructed facades with horizonal bands are alternately filled in with open and closed façade panels.
