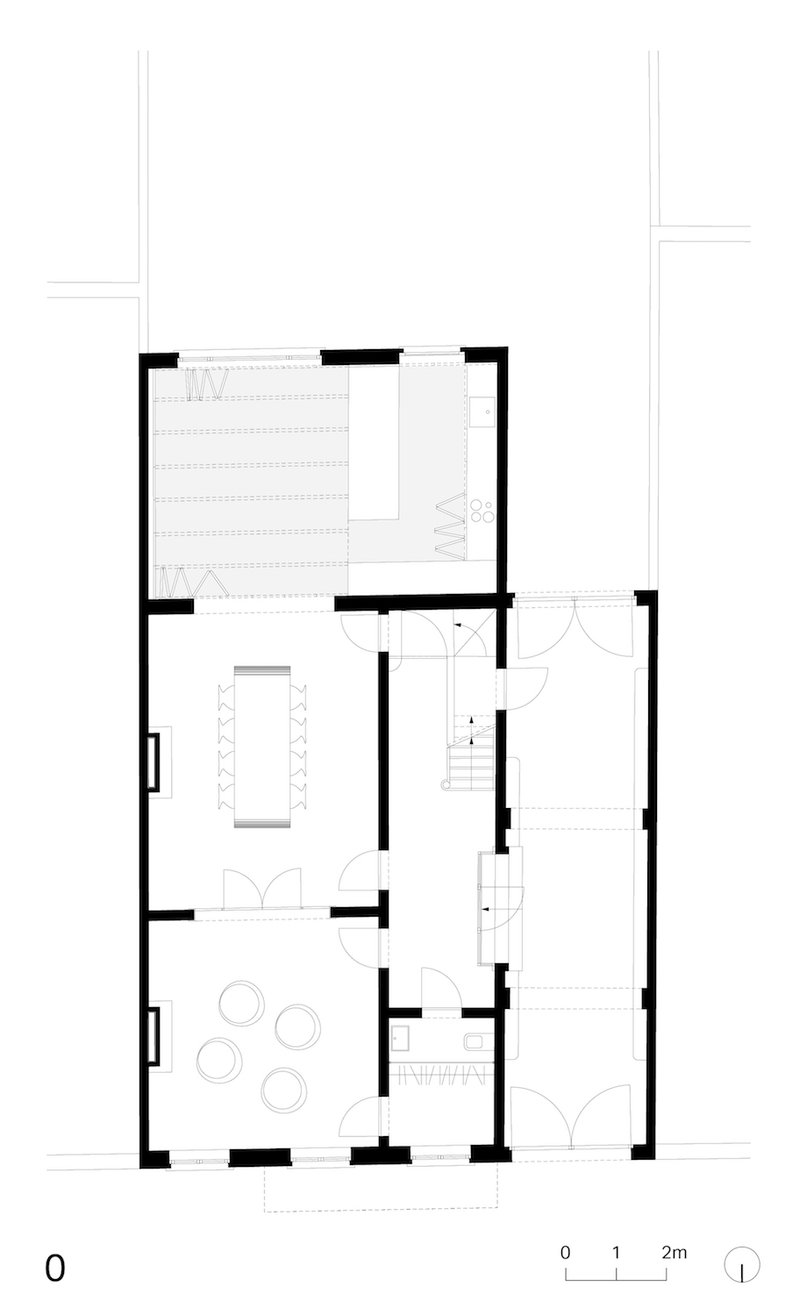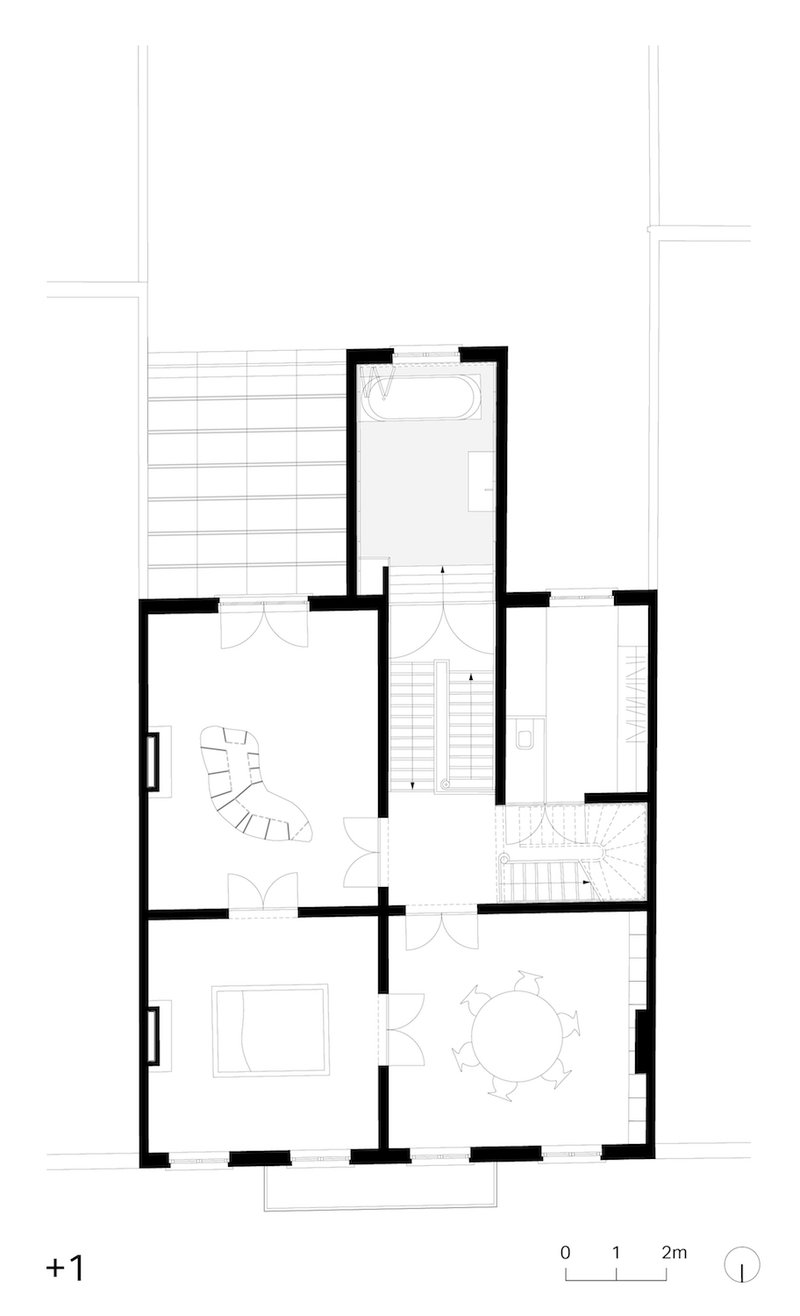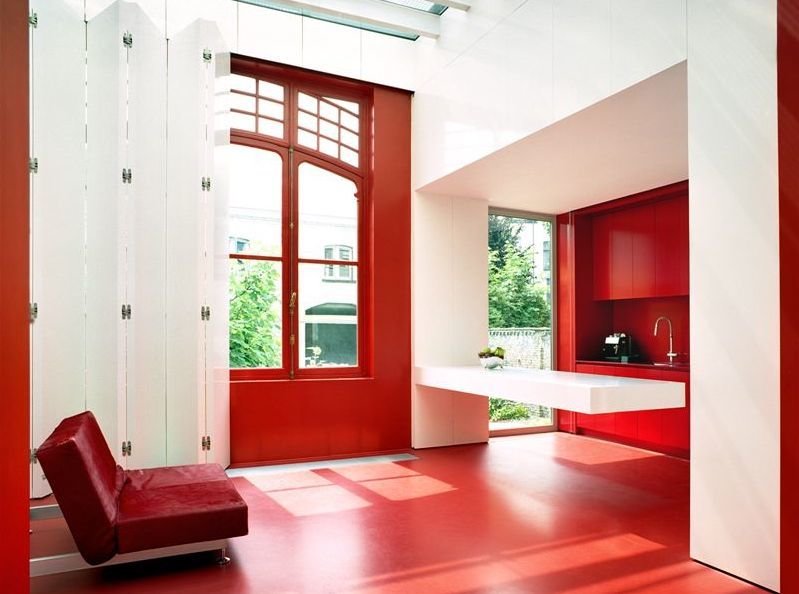House DM
Client:
D-M
Location:
Mechelen
Realization:
2002 – 2006
Design team:
David Driesen, Tom Verschueren
Structural engineer:
ASB
Photography:
Vercruysse & Dujardin
Size:
450 m²
Publications
History
After filling up the city ramparts of Mechelen in 1860, the townhouse was built in the 19th century town-development. The house has been drafted based on a classicistic composition with a central staircase surrounded by (living)rooms. On the ground-floor a monumental entrance gives entry both to the house and the walled-in garden with coach-house and horse stables. At the time of acquisition, the townhouse was fallen into decay, due to not having been inhabited for about thirty years and rifled from all rich ornaments.
‘folding-partitions as wainscoting’
The 19th century main volume of the house was extended on the backside in the first of the 20th century by a volume in a neo-classicistic style, in favour of a kitchen, a dining room and a bathroom. The wooden joiner’s work on the outside presents characteristics of art-nouveau. Representative for the dining room’s interior were the dark wooded panelling in Mechline neo-renaissance woodcarving and the glass cupola. Because mildew took hold of the wood, restoration was not possible. Within this context it was decided to reinterpret the 20th century situation as a contemporary concept referring to the past. All rooms of this addition were being transformed into a variety of functional spaces as the living-kitchen on the ground floor and the bathroom on the first floor. By means of simple tools these spaces can be turned into different atmospheres and functions, giving answer to contemporary demands of flexibility and mobility. As a reinterpretation of the original wainscoting the spaces were fully bordered by panels, lacquered white on the inside and red on the outside.
Most panels were made movable and function as revolving doors, folding partitions or sliding-doors. The mobile walls became multifunctional, in this way acting as door, sunscreen, cupboard, but also as screen to prevent people from looking in and protect against cold. It generates a constantly moving image. Interesting and surprising are the confrontations between the new white panels and the red-painted existing walls and windows in the back. The colour red refers to the admiration from the principal for Henri van de Velde and the Bauhaus in which red was actively used and so within the same time-characteristic of the period of the 20th century addition.
Panels fully closed and daylight only entering from above, the space transforms into a cocoon, a lounge space, a true resting-point in the house. (Plato and the cave) The zenith light coming in from the glass roofing is being filtered by the galvanized steel lattice of the terrace on top of it. The latticework creates a ‘lightshow’ both night and day and functions as a sunscreen as well.
‘Subtle interventions’
The 19th century volume was completely restored with a maximum of respect for the existing. Contemporary colours, based on the past, create maximal space in the living rooms. The insertion of furniture designed by dmvA as a lighting table and a library and added to that several light objects, provide a dynamic image to the static spaces. The central staircase, winding through the main volume, was completely whitened and lights up the space. On the first flight of steps a mirror-wall with integrated doors divides the staircase from the bathroom. Mirrors have been worked up in a horizontal way as a barcode, reflecting reality and literally cut it to pieces. An organic light sculpture intensifies the monumental character of the staircase and acts as a sphere-generator in the same time.
Office dmvA
The existing attic with maid’s bedrooms was stripped and transformed into a large, white space with maintenance of the rafter-structure. This space, to be used as the dmvA office has been detailed in a minimalist way. Library and workplaces become part of the space. The different use of glass gives confrontations with the past as well as answers on demands for mobility and flexibility. A glass sliding-wall is both cupboard and light object.
Panels fully closed and daylight only entering from above, the space transforms into a cocoon, a lounge space, a true resting-point in the house. (Plato and the cave) The zenith light coming in from the glass roofing is being filtered by the galvanized steel lattice of the terrace on top of it. The latticework creates a ‘lightshow’ both night and day and functions as a sunscreen as well.
‘Subtle interventions’
The 19th century volume was completely restored with a maximum of respect for the existing. Contemporary colours, based on the past, create maximal space in the living rooms. The insertion of furniture designed by dmvA as a lighting table and a library and added to that several light objects, provide a dynamic image to the static spaces. The central staircase, winding through the main volume, was completely whitened and lights up the space. On the first flight of steps a mirror-wall with integrated doors divides the staircase from the bathroom. Mirrors have been worked up in a horizontal way as a barcode, reflecting reality and literally cut it to pieces. An organic light sculpture intensifies the monumental character of the staircase and acts as a sphere-generator in the same time.
Office dmvA
The existing attic with maid’s bedrooms was stripped and transformed into a large, white space with maintenance of the rafter-structure. This space, to be used as the dmvA office has been detailed in a minimalist way. Library and workplaces become part of the space. The different use of glass gives confrontations with the past as well as answers on demands for mobility and flexibility. A glass sliding-wall is both cupboard and light object.









