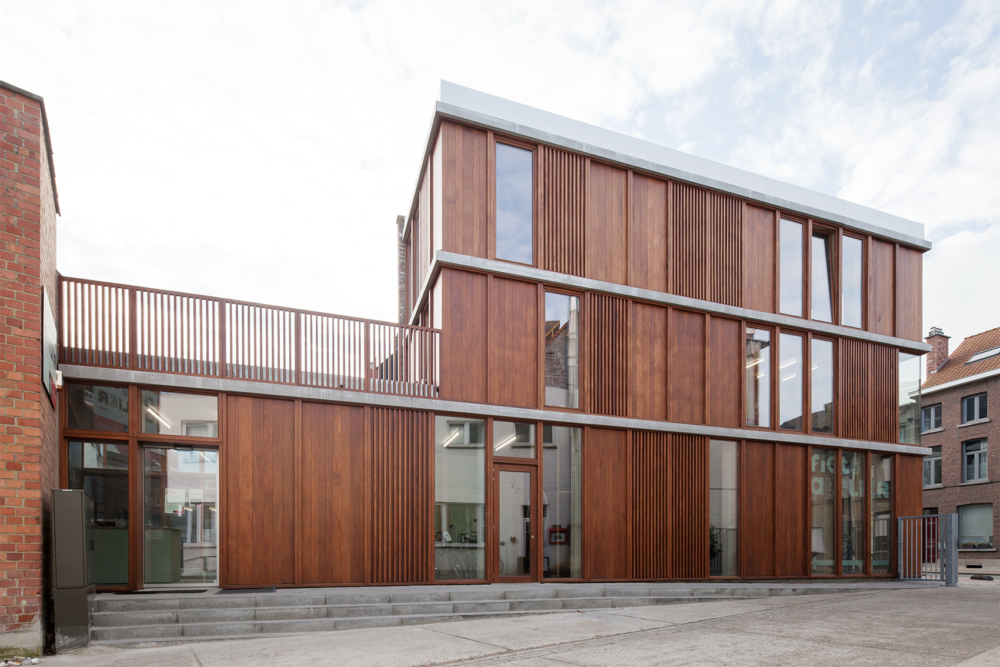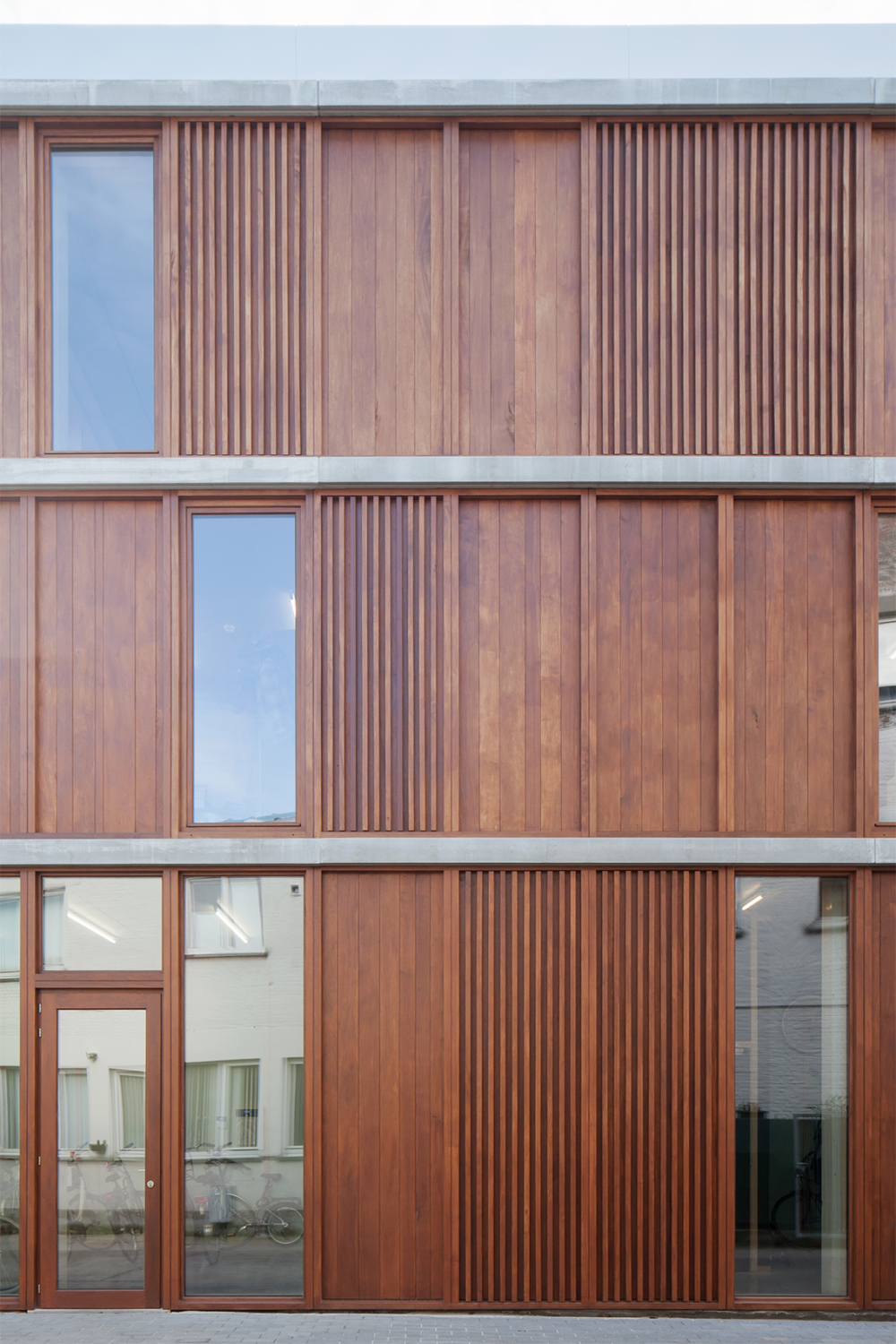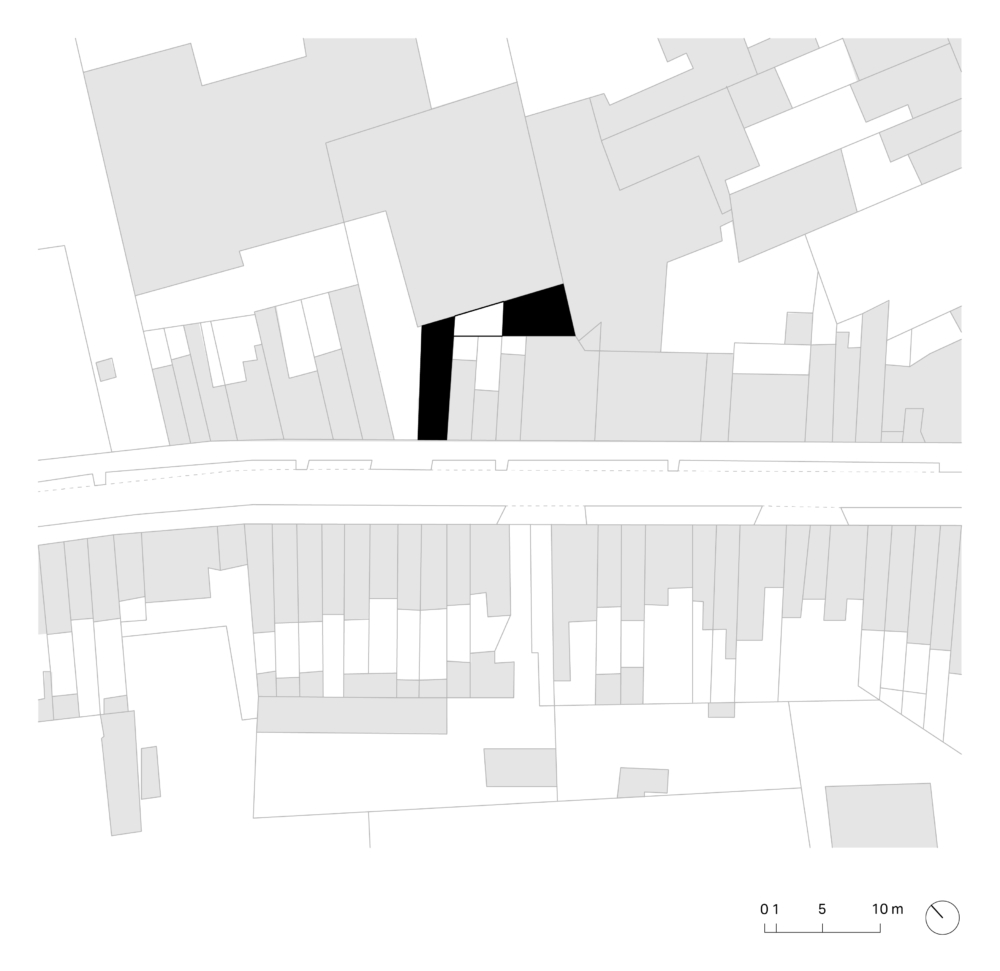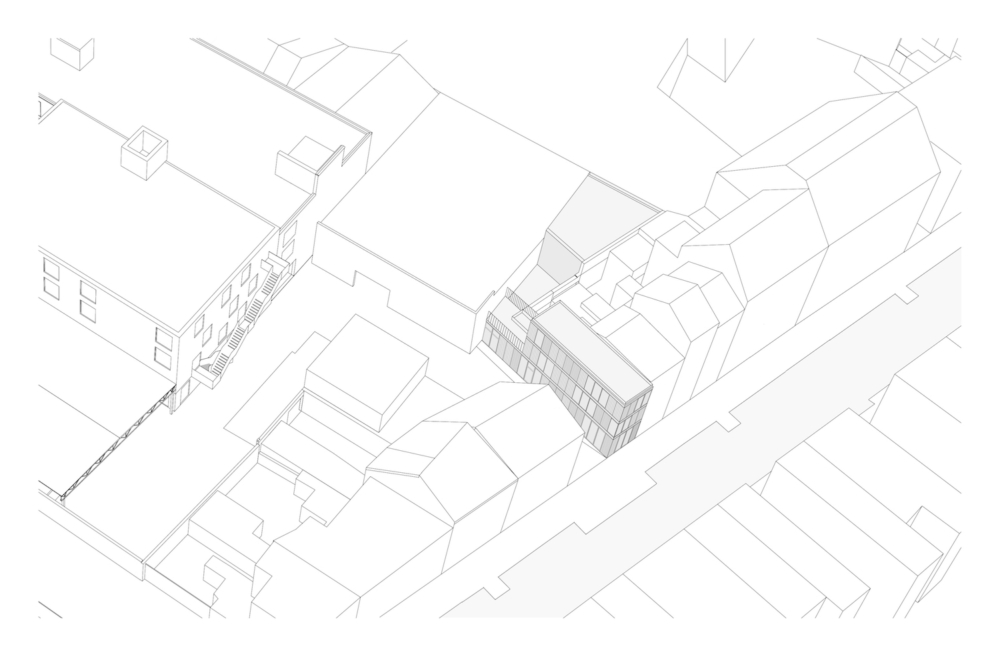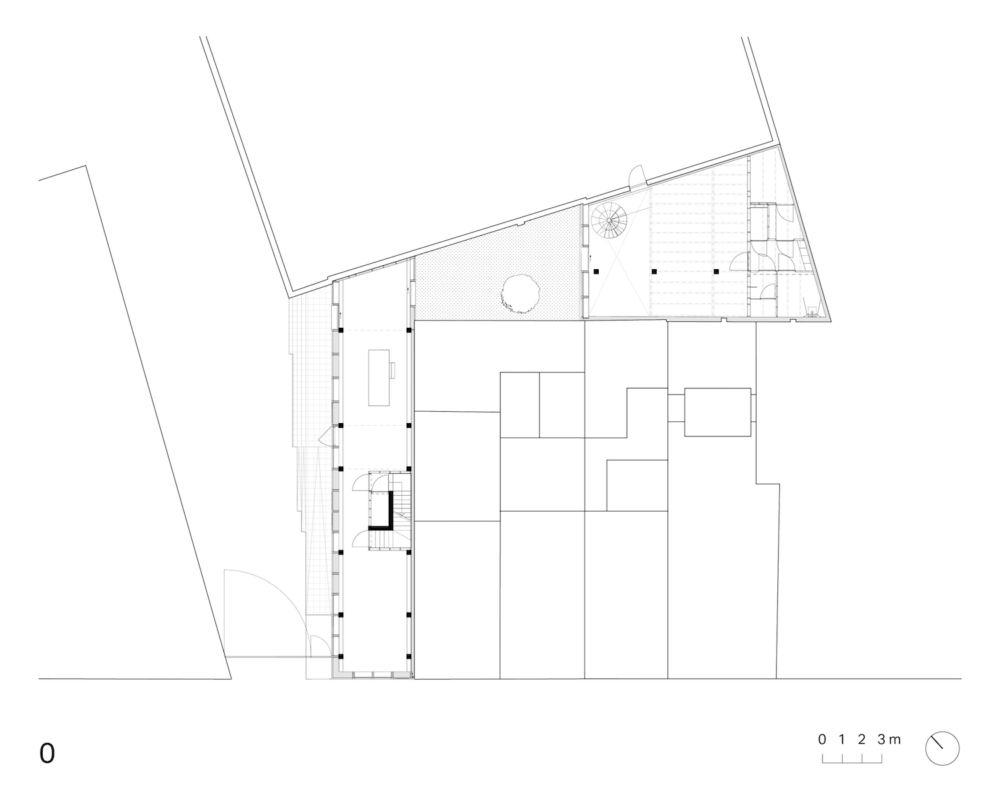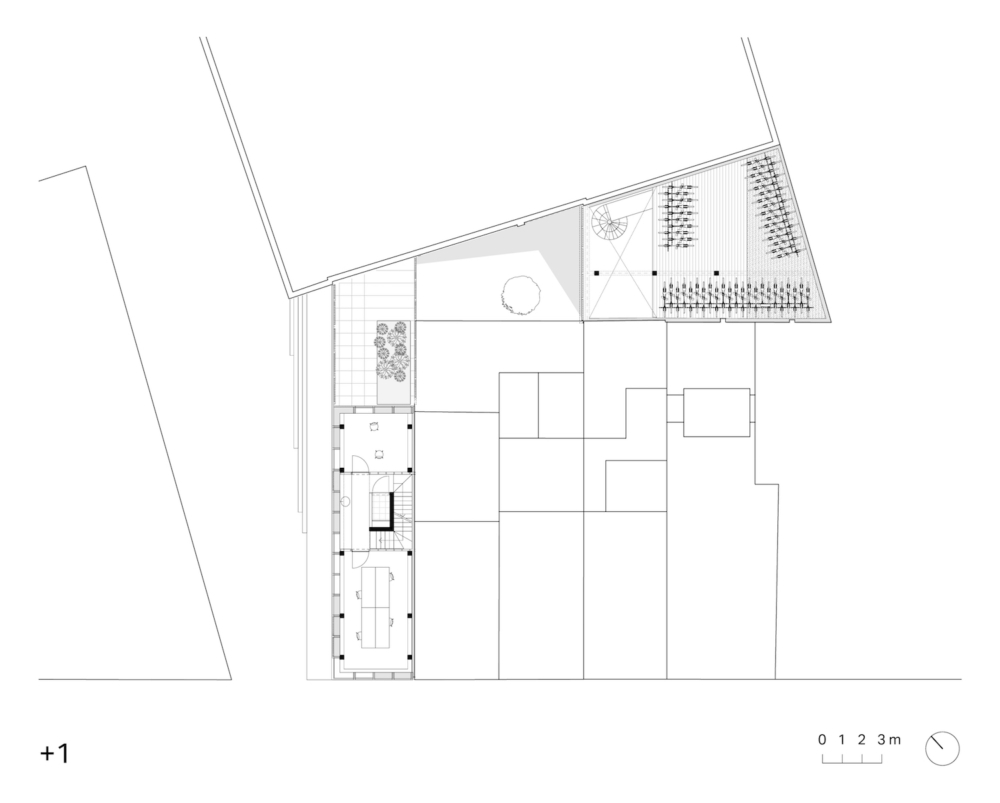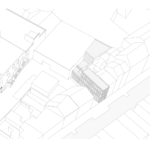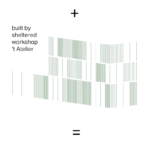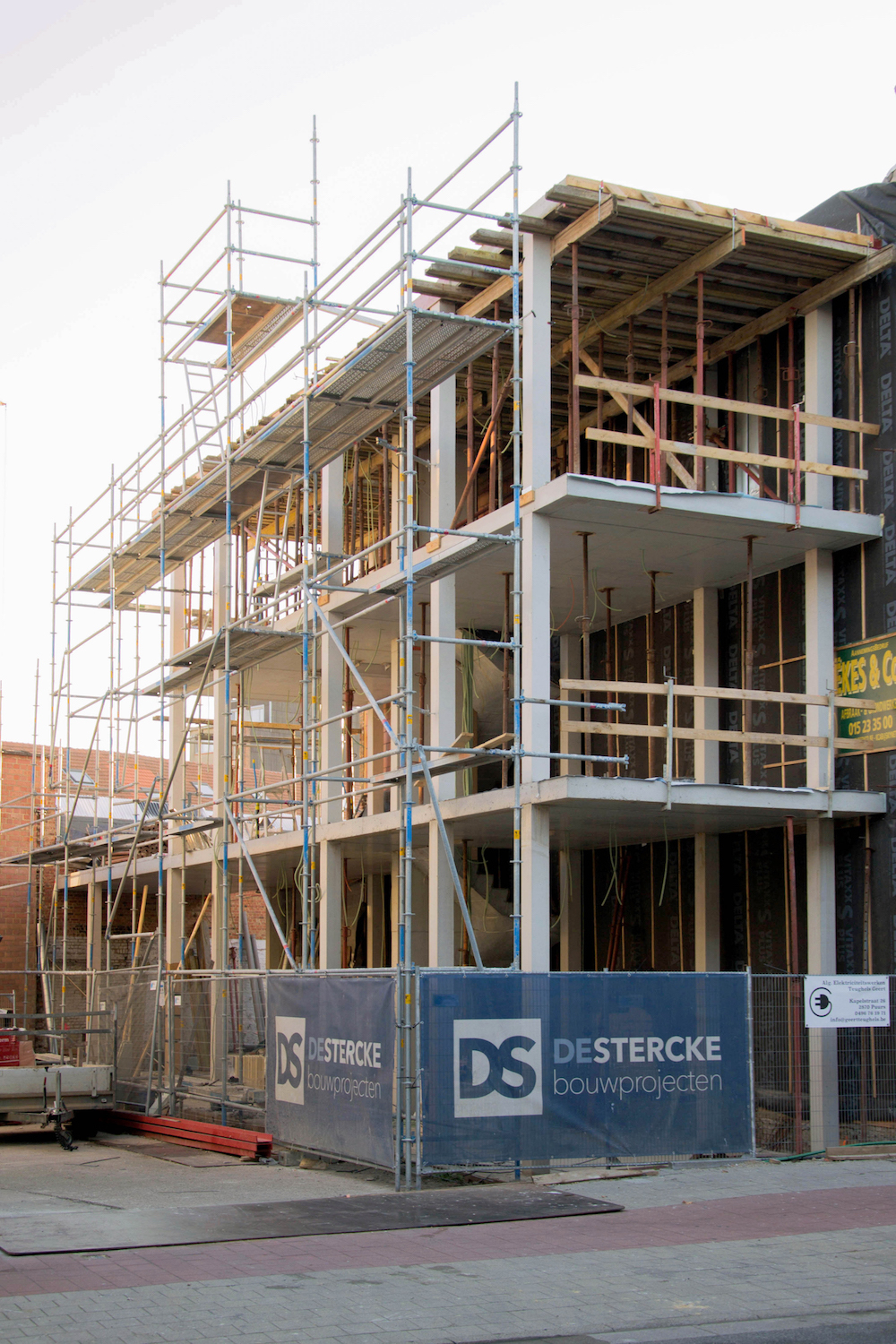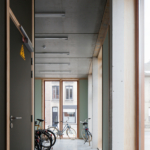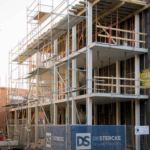
't Atelier

Specifics
Client: u2018t Atelier vzw
Location: Mechelen
Realization: 2015 – 2019
Design team: David Driesen, Tom Verschueren, Nandi Degrave
Structural engineer: UTIL struktuurstudies
Photography: Johnny Umans
Size: 315 mu00b2
pdf
Publications
The new building is the first step in the development of a social network in an area nearby one of the poorest districts in Flanders. This is an extra incentive for the government to invest further in the neighborhood after all the efforts made by ‘t Atelier. The nearby area of the site will be expanded with 300 houses and has therefore a lot of potential. Participation was one of the biggest cornerstones in the socially engaged project. Twenty years ago, dmvA was one of the first to believe in the sheltered workshop ‘t Atelier and integrated various woodwork projects from ‘t Atelier into their designs. From this a bond of trust originated between the architect and the client and it resulted in a number of collaborations. For the new building dmvA also had the wish to collaborate intensely with the people from the wood workshop with the aim to highlight the woodworkers’ ability by constructing their own building. All the joinery, from interior to the interior, was developed in wood and was designed in such a way that it could be executed by the atelier itself. The flexibility of the concrete building structure made it easy to be filled in by ‘t Atelier. This resulted in a fantastic work process between the client and the architect, both striving for a high-quality outcome. The pride of the people of ‘t Atelier was the cherry on top.



