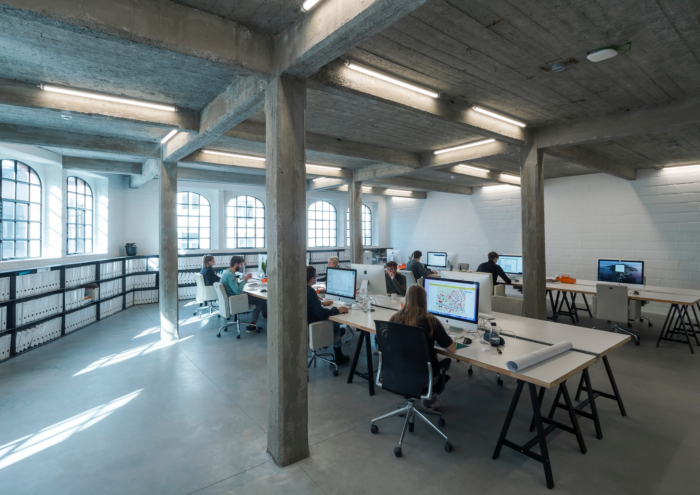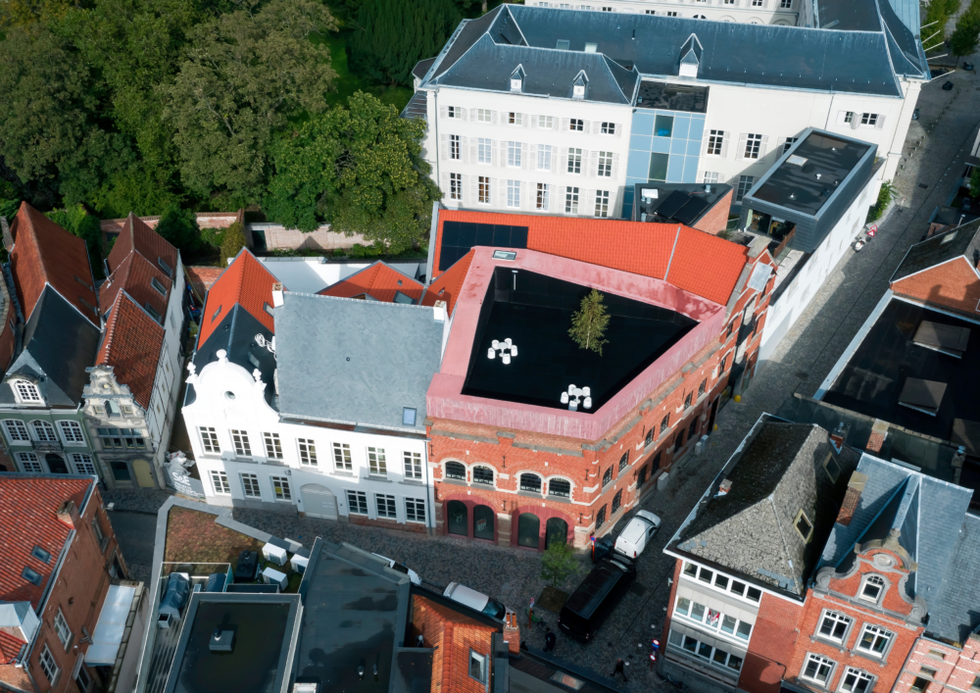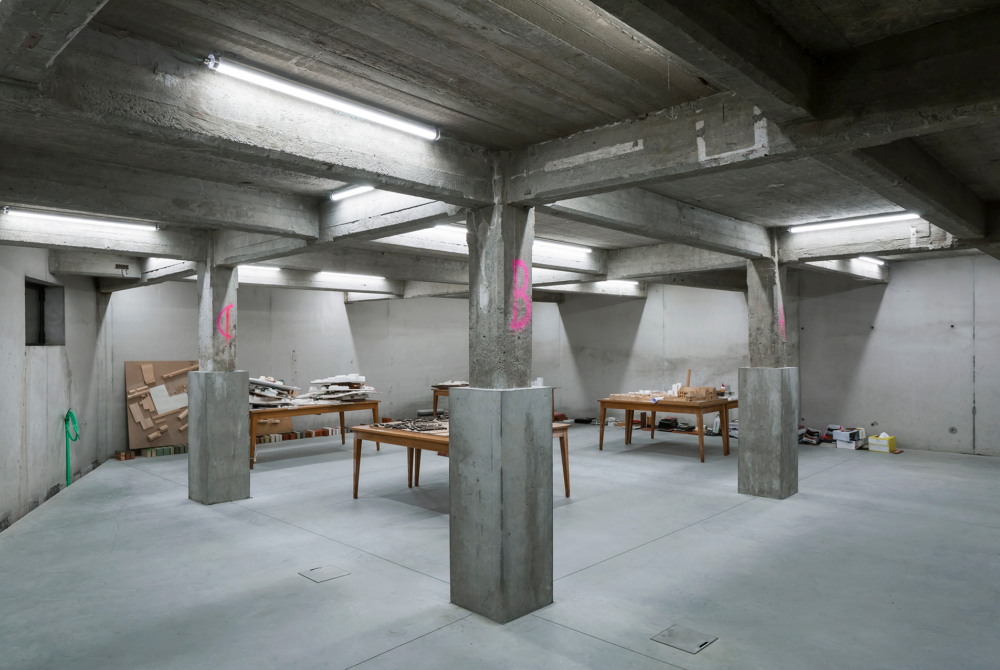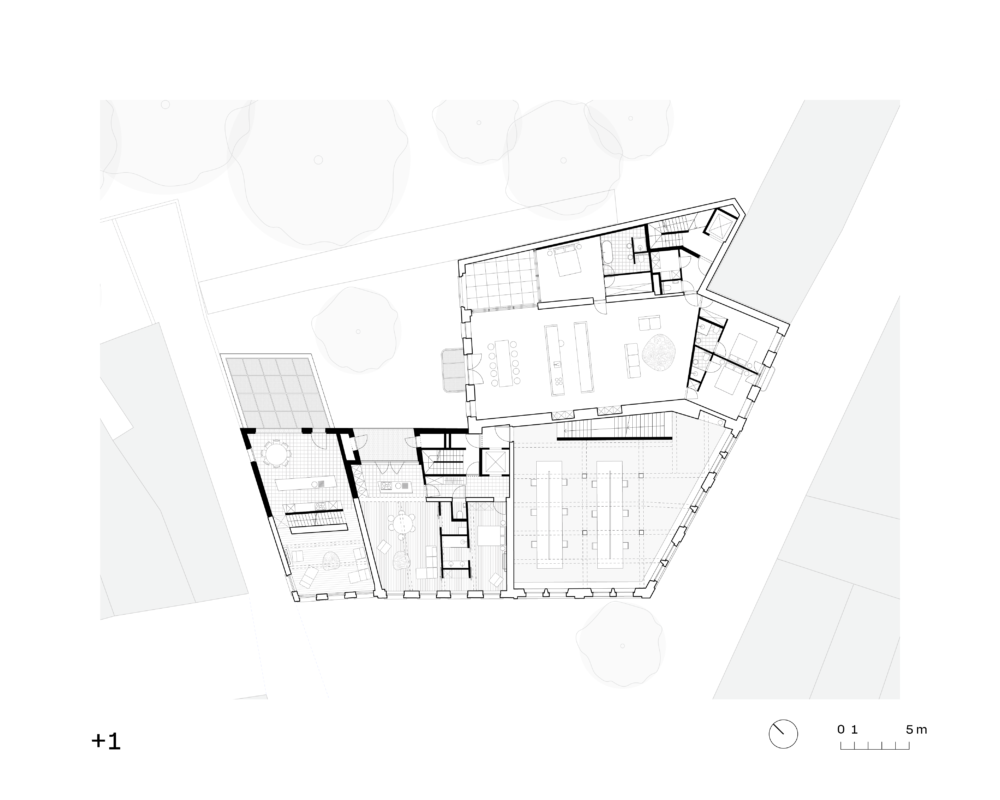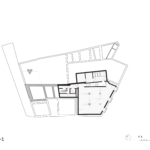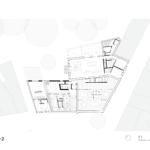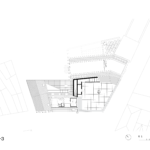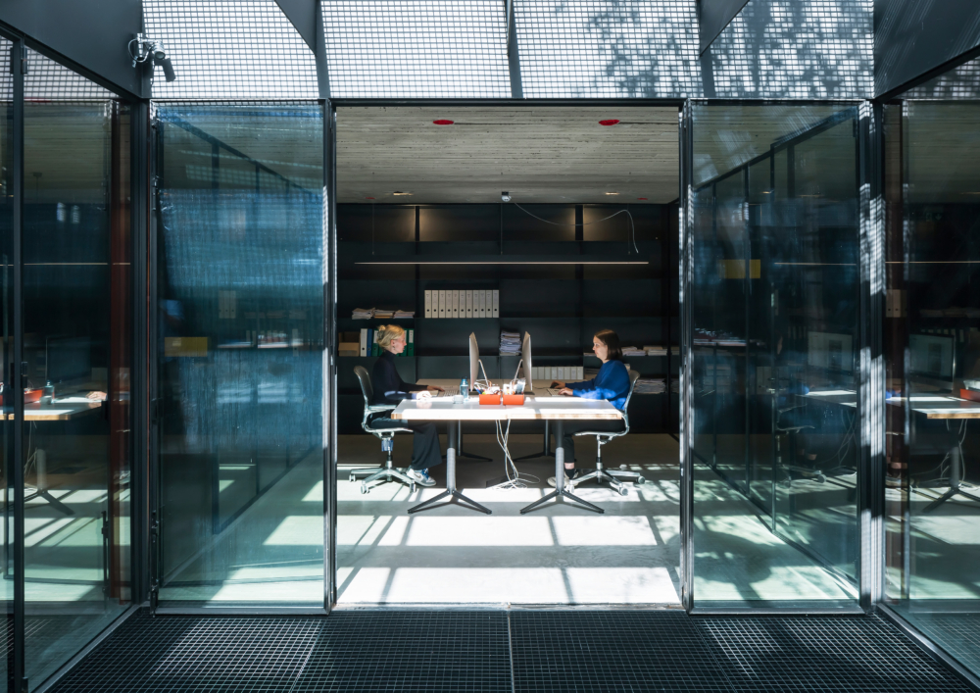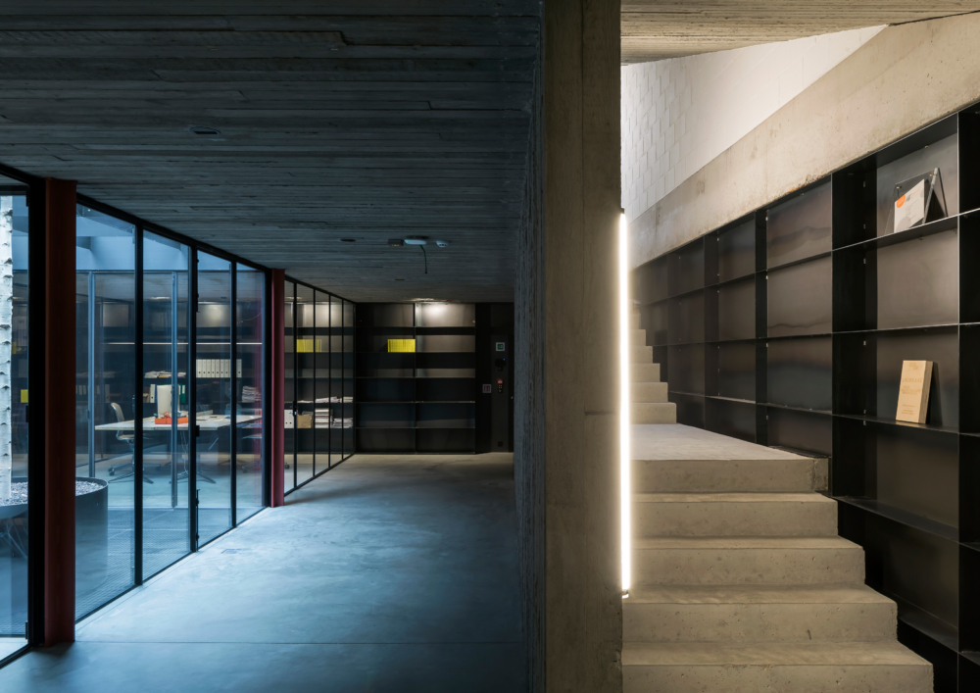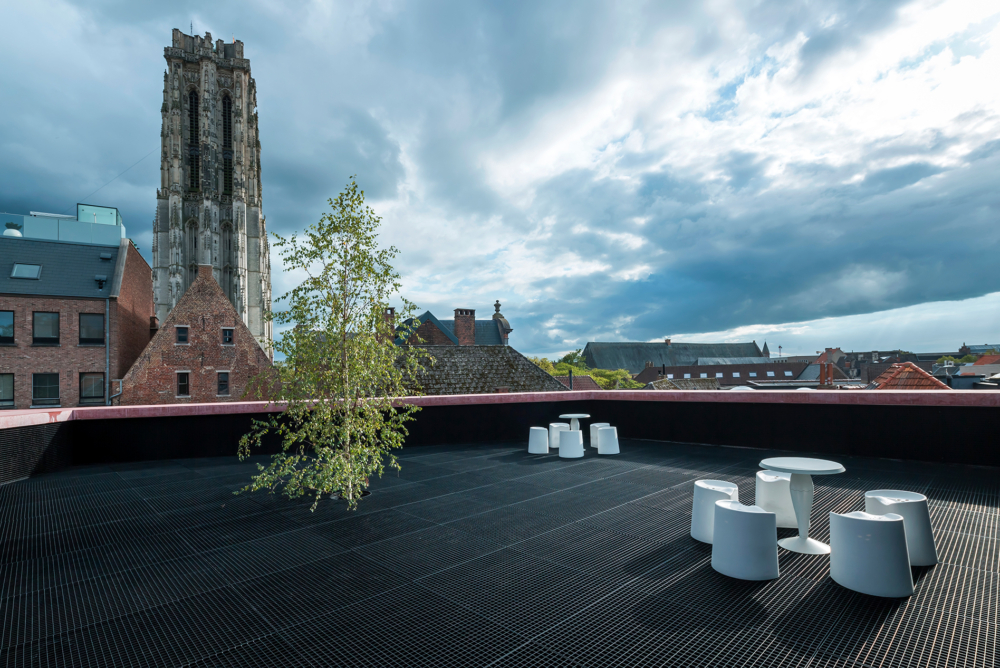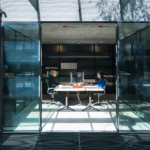
Redevelopment site Mispelters
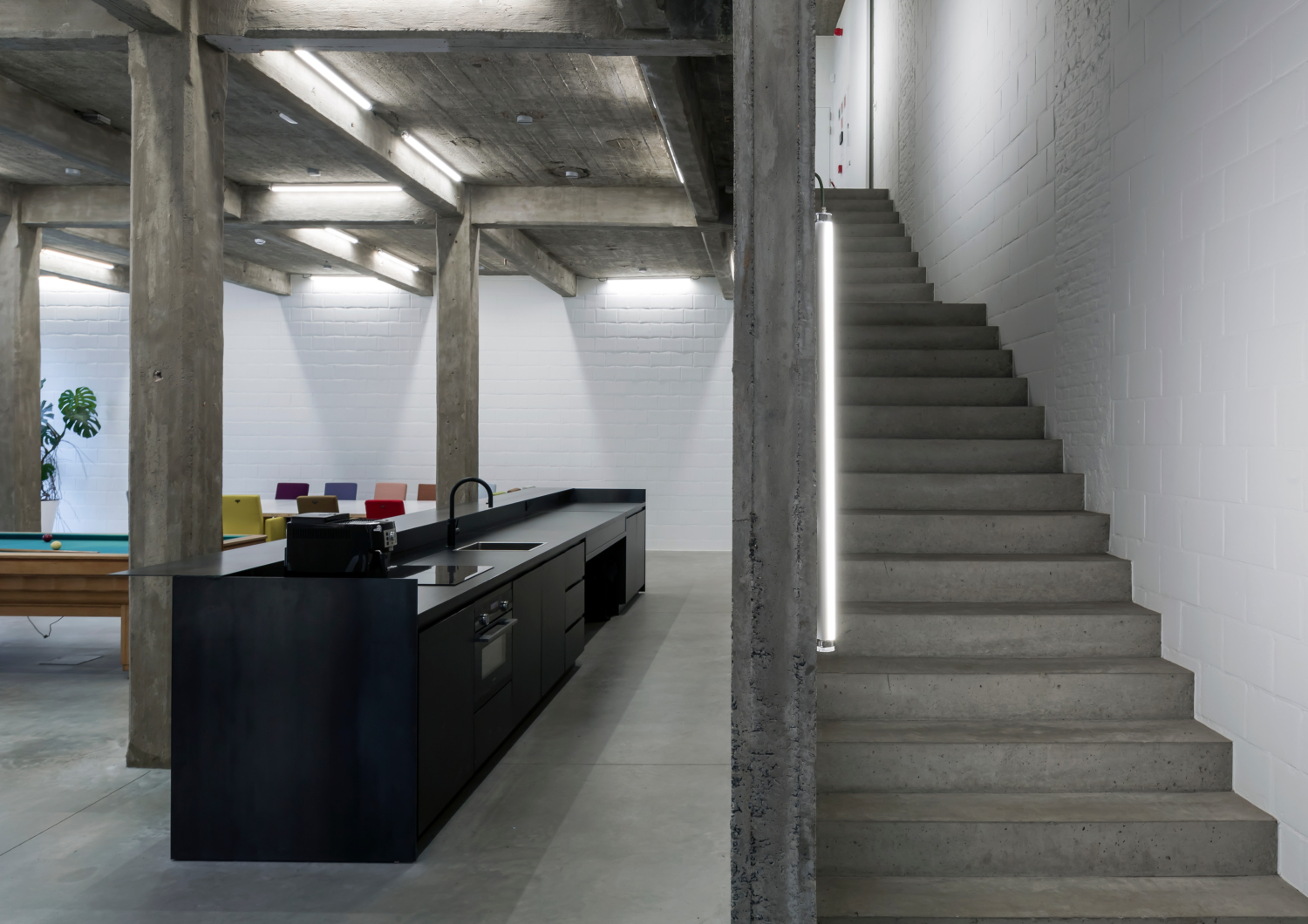
Specifics
Client: dmvA
Location: Mechelen
Design team: Tom Verschueren, David Driesen, Dries Delagaye, Kobe Garmin en Milan Meeuse
Photography: Sergio Pirrone
Located in the heart of Mechelen, the Simmendans site boasts a rich history dating back to 1588 when it was a monastic property of the Bethaniëklooster. In 1810, it became a brewery named Den Posthoorn, and later, it housed the office-shop ‘New Mispelters’ for 70 years. After the shop closed in 2019, dmvA transformed the urban site into a versatile project with residential units, commercial spaces, and the dmvA office.
Initially, the site was fully built up, with buildings physically but not functionally connected. The structures were re-divided into four unique entities and individually restored. To ensure the site’s sustainability, shared circulation and outdoor spaces were introduced. A shared elevator and staircase were added, simplifying future functional changes. A filled-in waterway along the building will soon be reopened, creating a beautiful visual connection with the communal garden. In addition to historical reuse and intelligent shared spaces, the buildings were upgraded with sustainable installations like a geothermal heat pump and solar panels.
The Diephuis is a residential house along the waterway, with a new volume added at the rear.
The Breedhuis adjoins the Diephuis and contains two apartments with a commercial space on the ground floor. The coach passageway was restored and now serves as a shared entrance with the Diephuis.
Drijhoek, the corner building, houses the dmvA office. As the building lacked separate circulation, the only intervention was adding a concrete wall with a staircase for vertical circulation, spanning from the basement to the rooftop terrace. Each floor has its unique character, making the circulation feel like a journey through different atmospheres. The ground floor is a bright multipurpose space for meetings, lunches, and recreation. The first floor features an open studio space, while the second floor includes two office spaces and a meeting room surrounding a patio that provides light and greenery. The rooftop terrace offers views of the Saint Rumbold’s Tower and serves as a pleasant spot for lunch breaks and relaxation. The surface is also ideal for urban farming.
The Pakhuis, located on Oude Beggaardenstraat, provides a communal parking area for all entities and two lofts.
