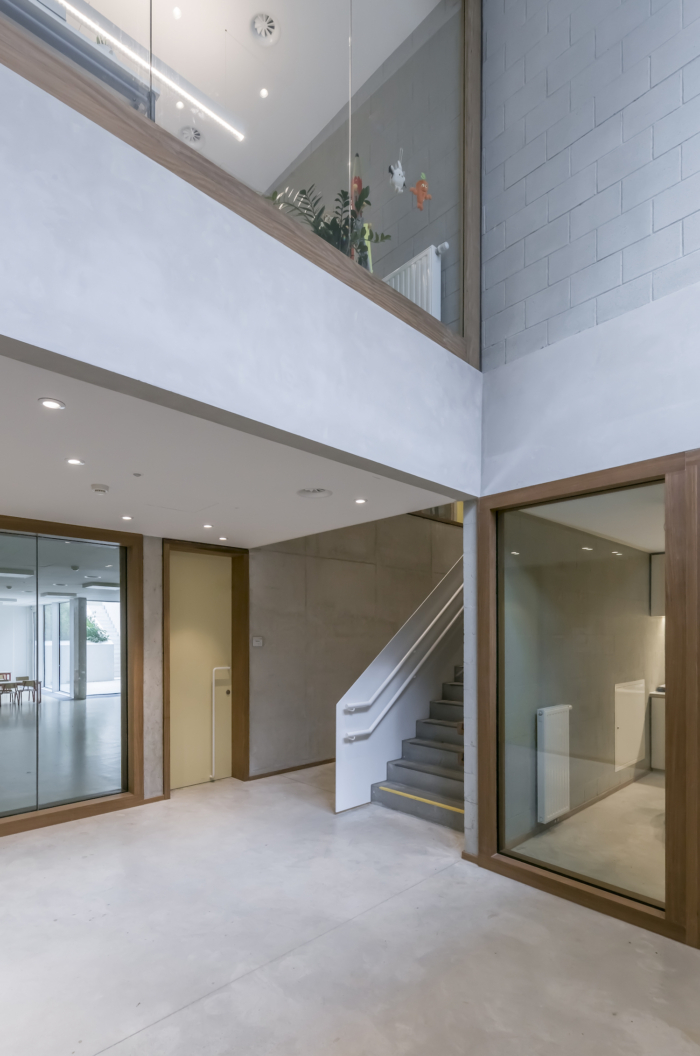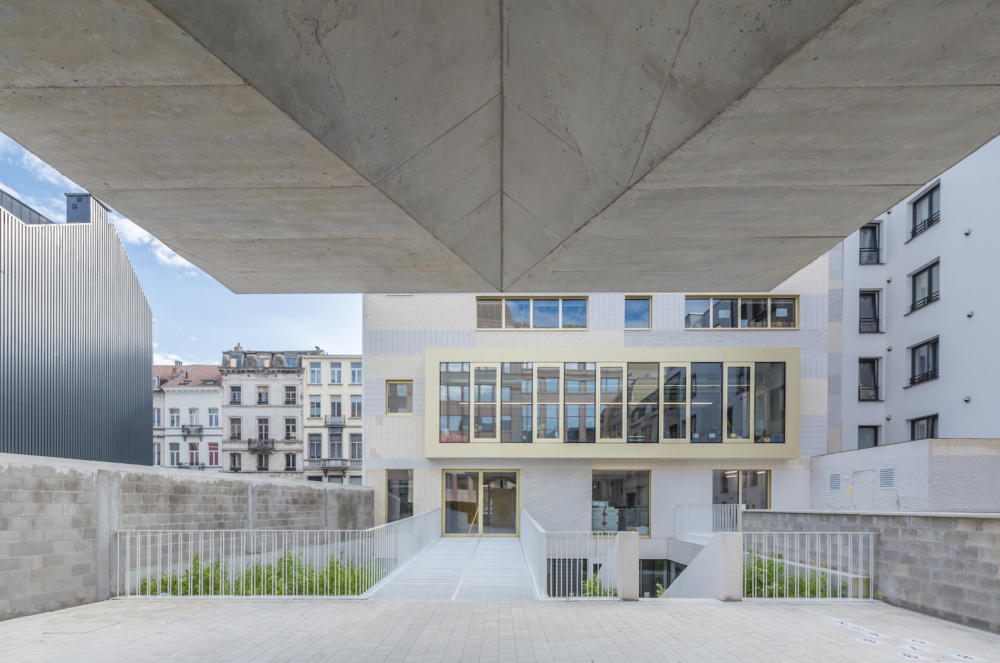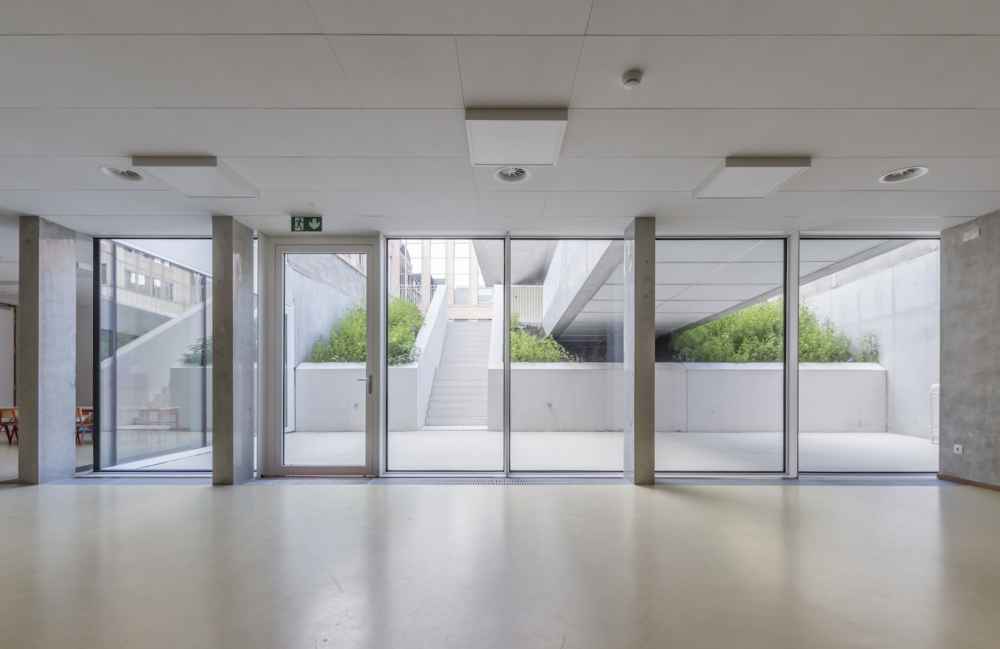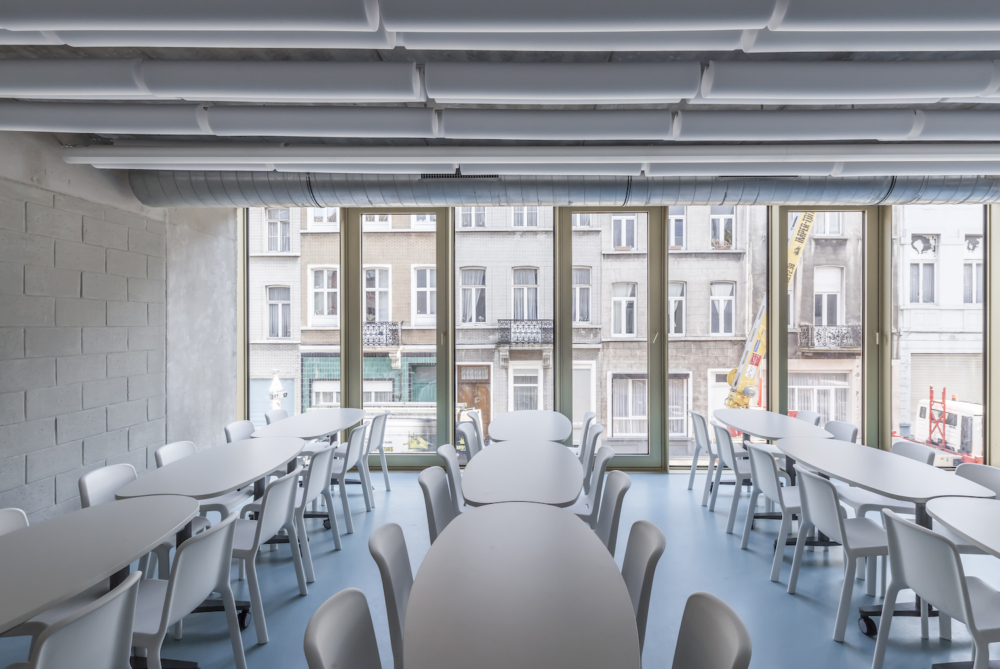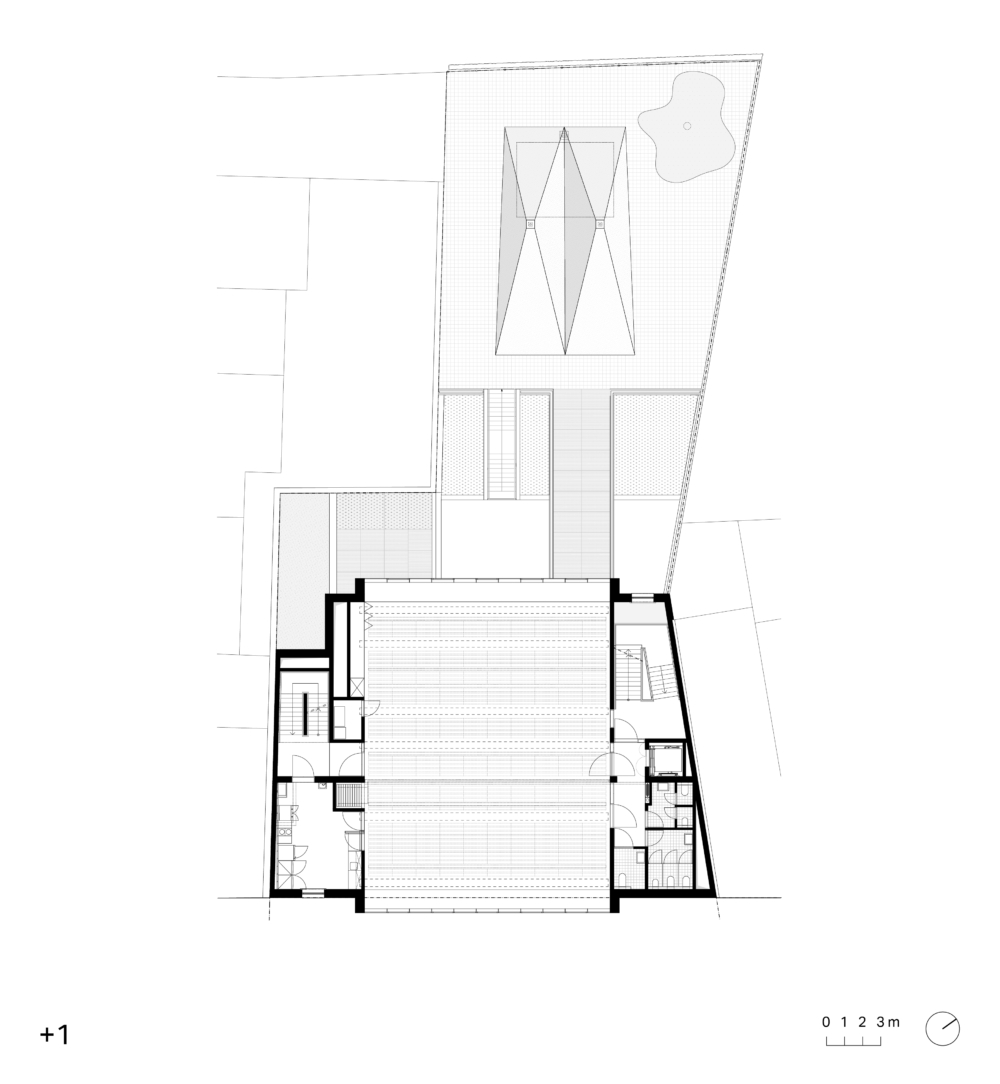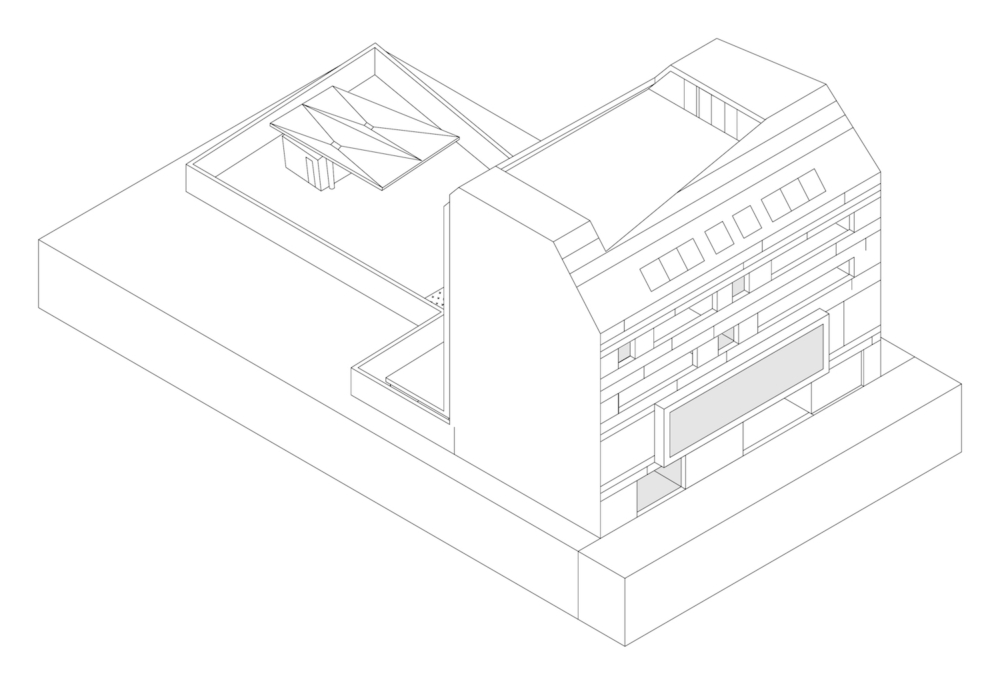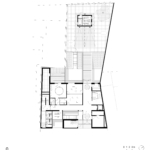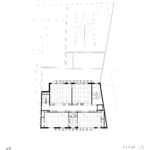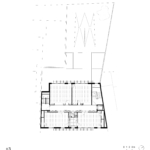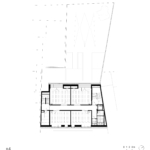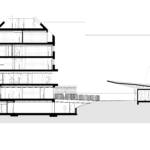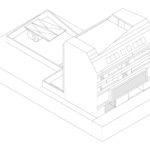
School Balder
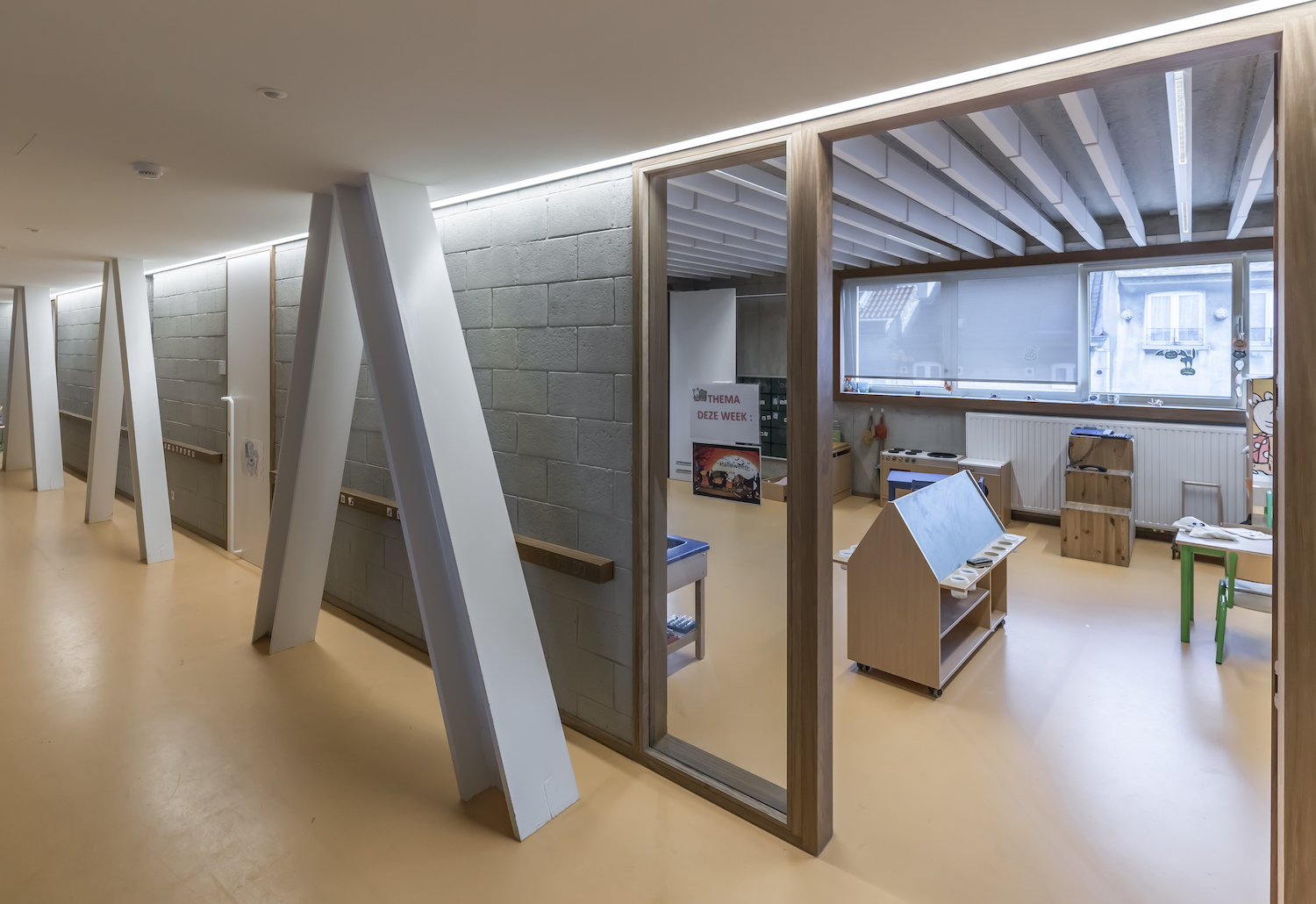
Specifics
Client: GO! Onderwijs van de Vlaamse Gemeenschap, afdeling infrastructuur
Location: Sint-Gillis
Realization: 2013 – 2020
Design team: Tom Verschueren, David Driesen, Emilie Dorekens, Eva Vanderborcht
Structural engineer: UTIL struktuurstudies
Engineer Techniques: SB Heedfeld bvba
Photography: Sergio Pirrone
Size: 2000 mu00b2
Publications
The interaction of the building with the city was an important element of the design process. The school is embedded in the city, the neighborhood and the building block. It should therefore not be an accumulation of lifeless functions, but a volume that stimulates the vicinity and is sheltering at the same time. The façade and the intern structure of the building create a balance between safety and challenge. This results in a robust building, without being a closed bunker. The polyvalent space, which is also used by the neighborhood, is the beating heart of the building and brings the street to life. The patchwork of the masonry enhances the layering of the intern structure of the building.
As there is space for children from 0 to 8 years old, there are different atmospheres created for every group. The building reflects the growth philosophy of the school where the youngest children are settled downstairs and go up by every age group. The layering of the building automatically ensures the distribution of the functions and the organization stimulates diversity. Identity is generated through a play of color and space. Various outdoor spaces were created that give quality to the condensed program: a patio for the kindergarten (now additional classrooms), a playground with a signature canopy on the ground floor and an incision in the saddle roof that forms a playground on the top floor.
