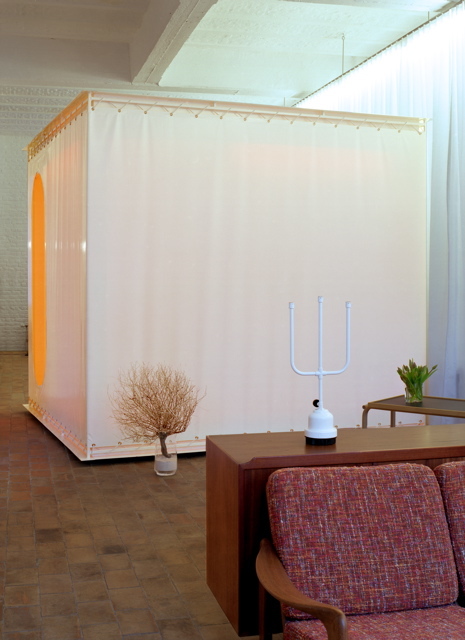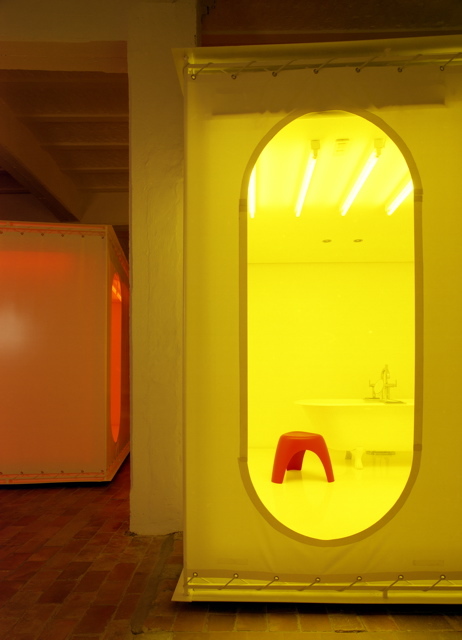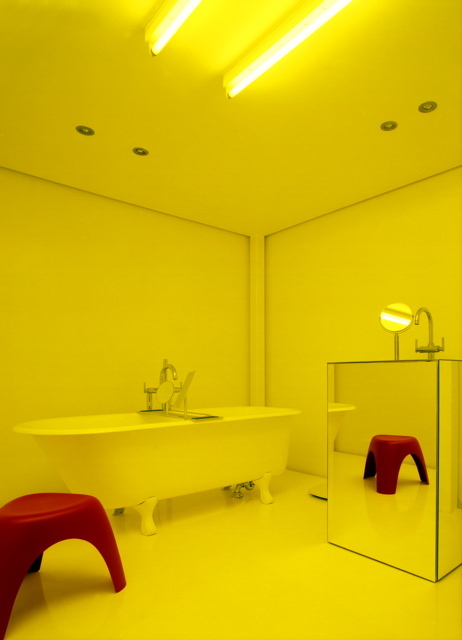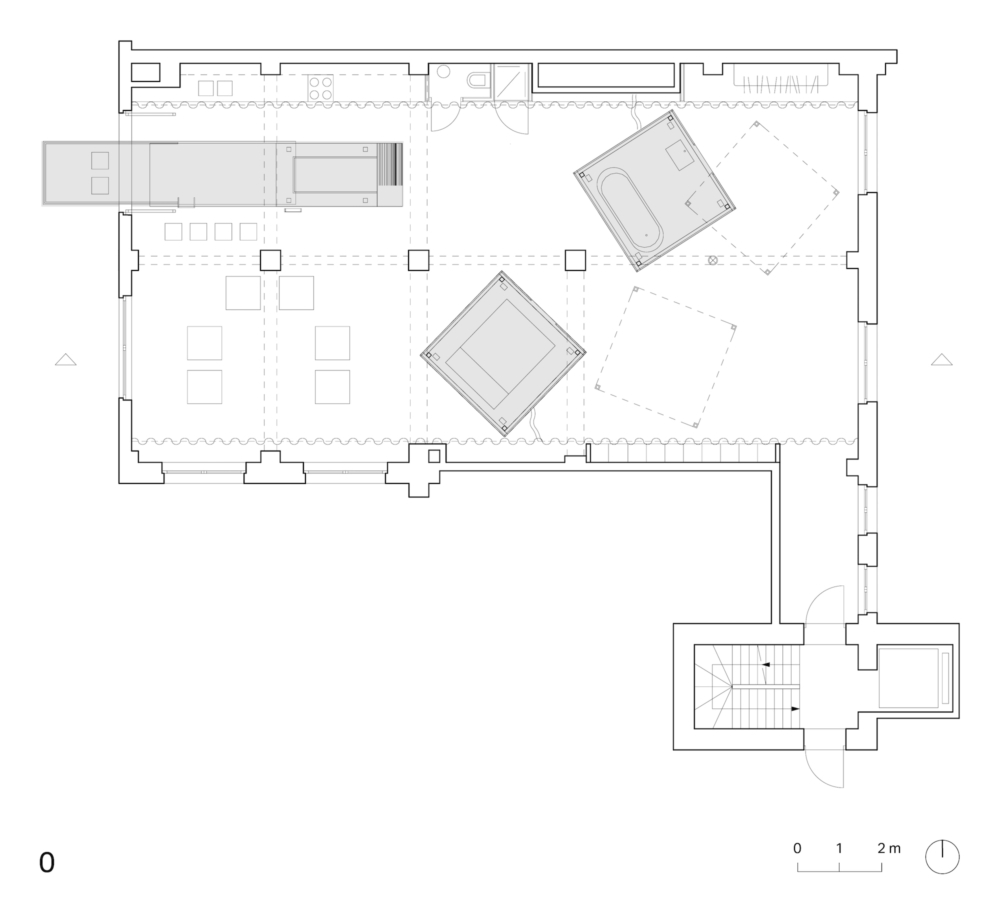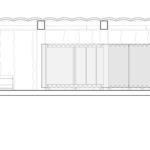
Loft MVA
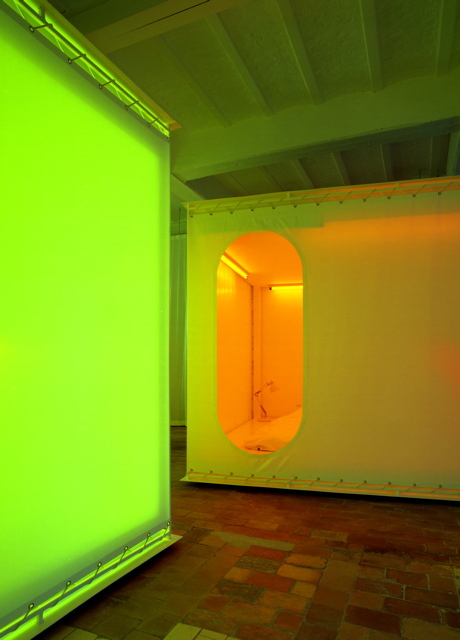
Specifics
Client: M-VA
Location: Brussels
Realization: 2004 – 2006
Design team: David Driesen, Tom Verschueren, Toon Verboven
Structural engineer: ASB
Photography: Frederik Vercruysse
Size: 190 mu00b2
Publications
Therefore, the space was abstracted by bordering the loft-space with white curtains. Walls and ceilings were painted in white. All the service units such as kitchen, toilet, storeroom, shower, closets and dressing are situated in the small remainder space behind the curtains, which were suspended on cable troughs.
In the loft space mobile, wheeled units were set up as sleeping unit and bathroom. The mobile units can be ‘plugged-in’ at the cable troughs, so the space remains flexible in use. The steel frames of the cube-shaped units were covered with white transparent PVC canvas. During the evening the white boxes change into coloured light objects and atmosphere generators.
