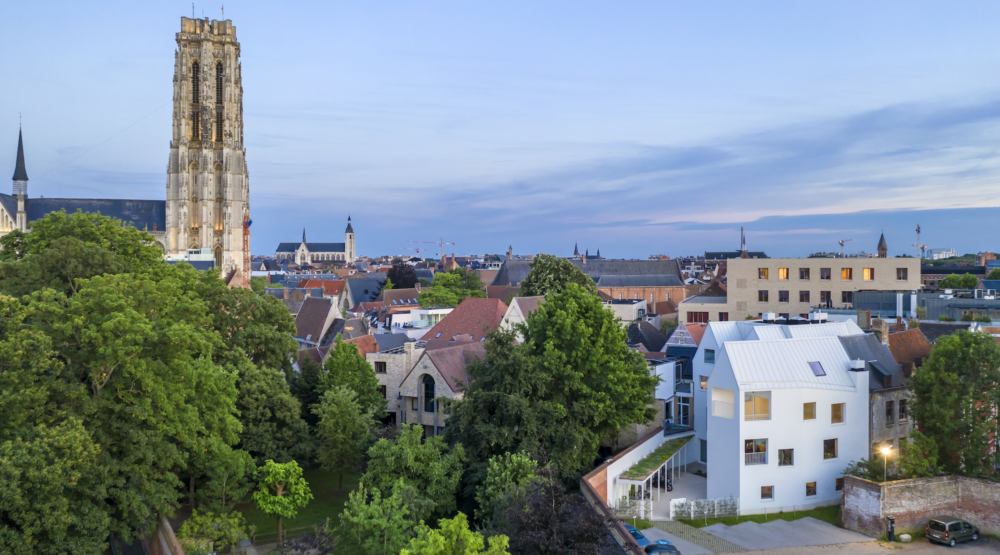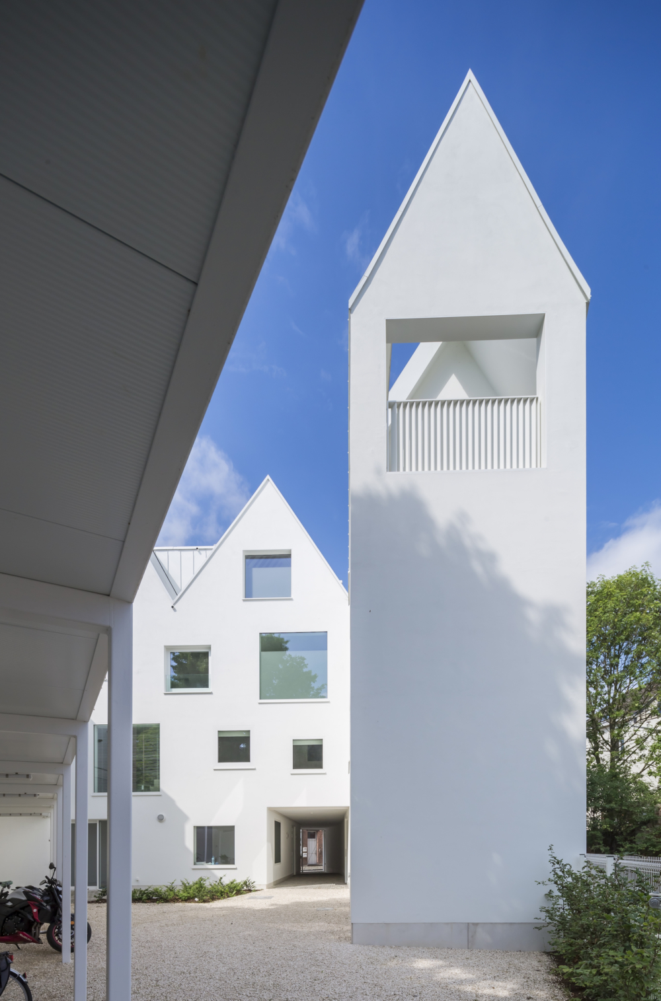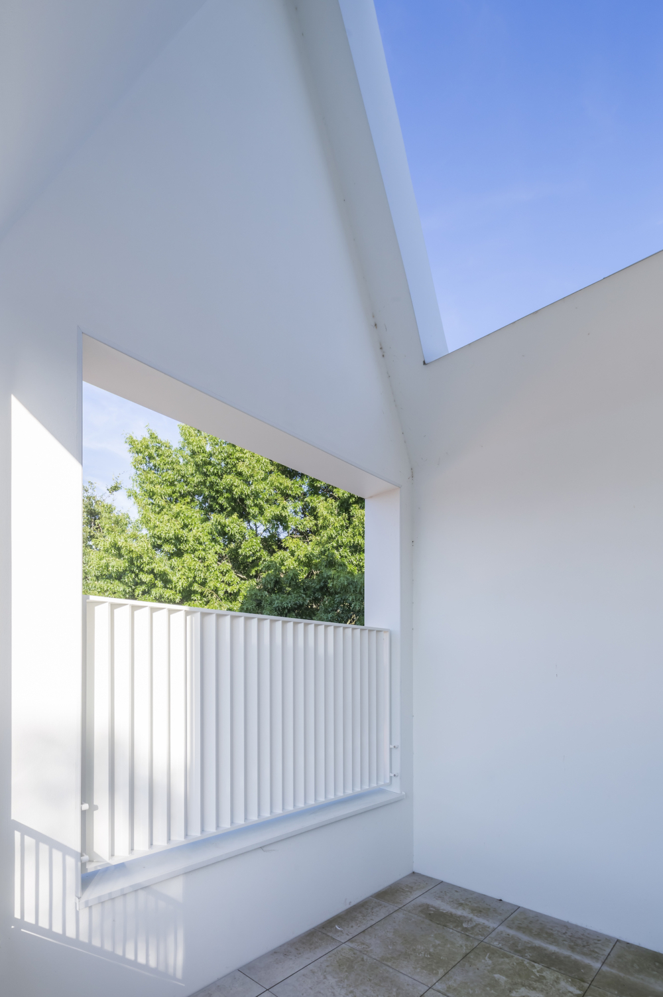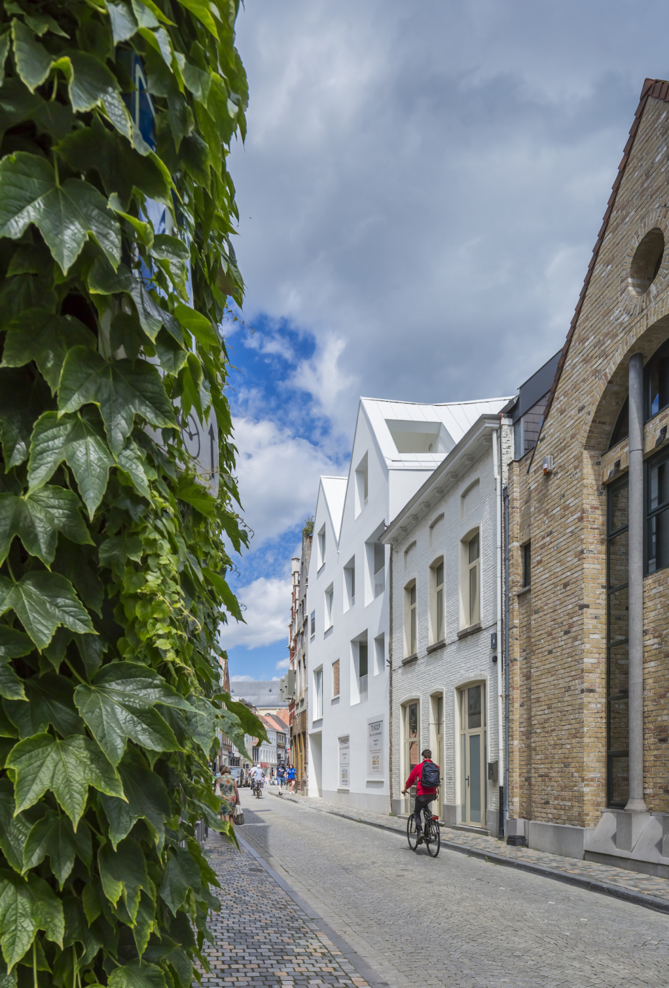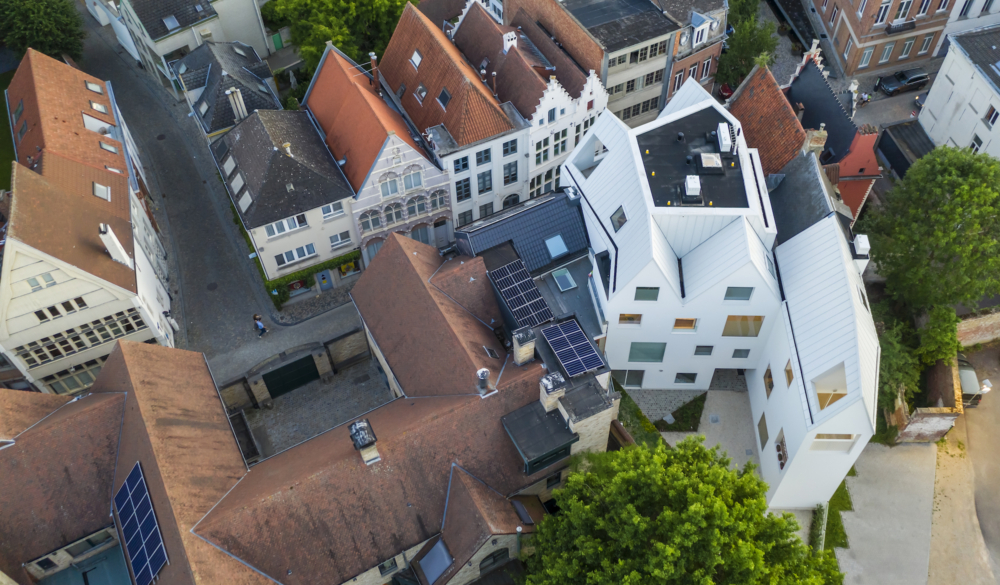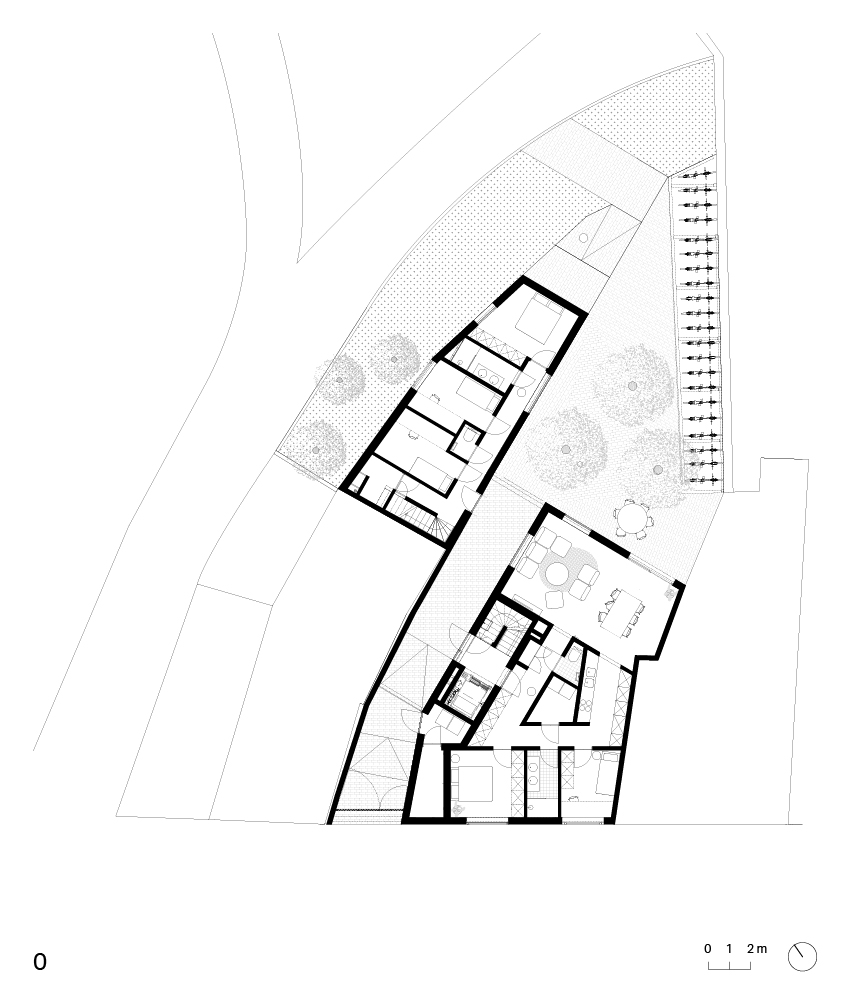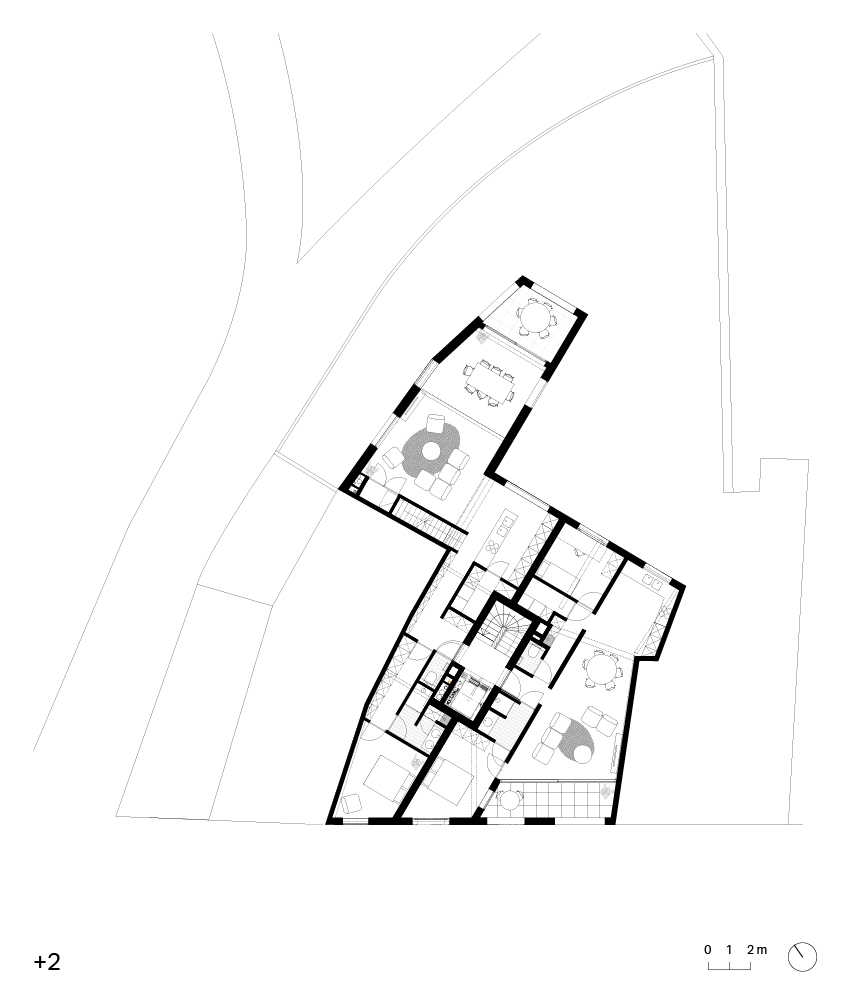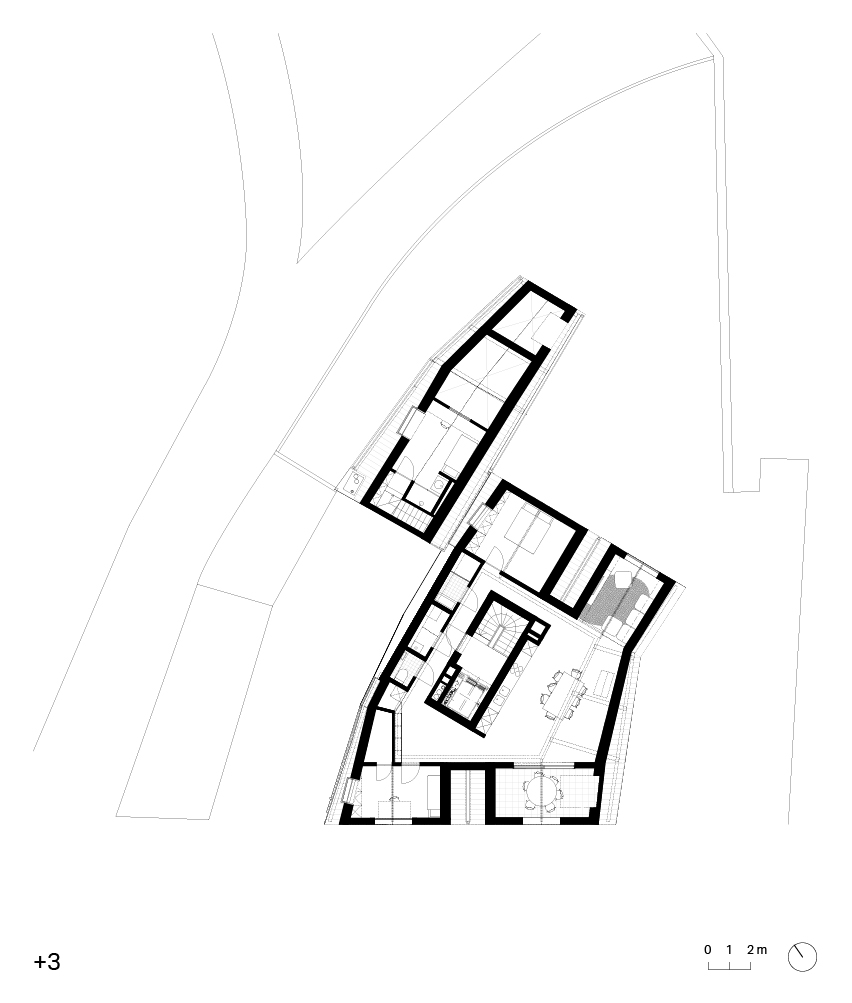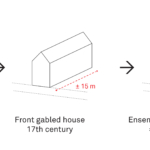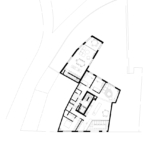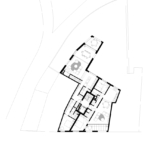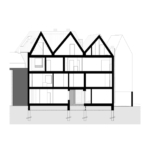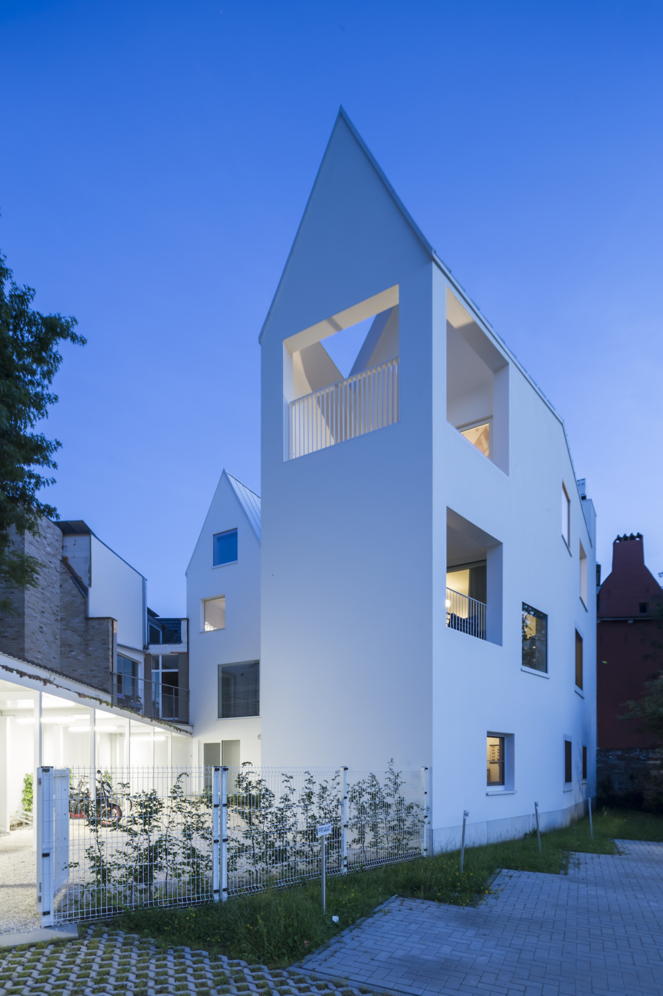
In de stad

Specifics
Client: Verelst Projectontwikkeling NV
Location: Mechelen
Realization: 2013 – 2021
Design team: Tom Verschueren, David Driesen, Rob Naulaers, Gert-Jan Schulte, Jente Bergmans
Photography: Sergio Pirrone
Size: 6 apartments
pdf
Publications
The canal at the back of the plot determined the footprint of the project: the new volume takes the shape of the deep buildings that once were built along the canal, thus restoring the historic fabric. The building is a modest interpretation of the two historic houses with stepped gables on the other side of the street. The six NZEB apartments are designed in such a way that it is comfortable to live in the middle of the city by preserving privacy, creating quality outdoor spaces, double-height rooms, panoramic views and a semi-public outdoor space that encourages social contact. The bicycle shed along the semi-public outdoor space is conceived as a ‘gallery’ to stimulate social contact between the residents. It can also be used flexibly as a covered outdoor area for children to play. A passage connects the semi-public outdoor space with the street.

