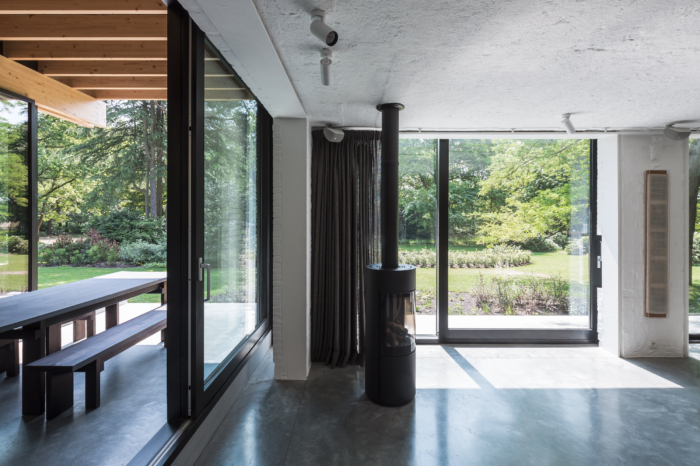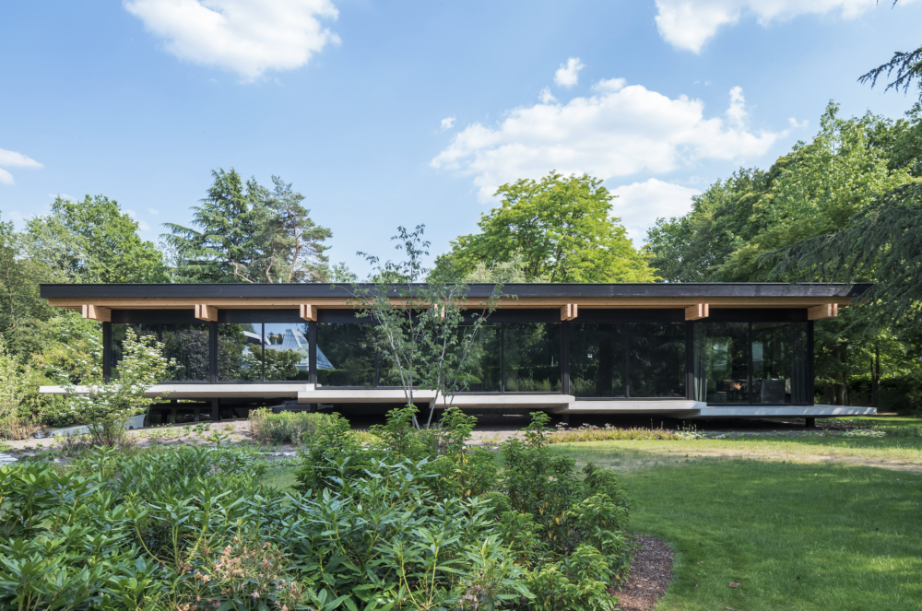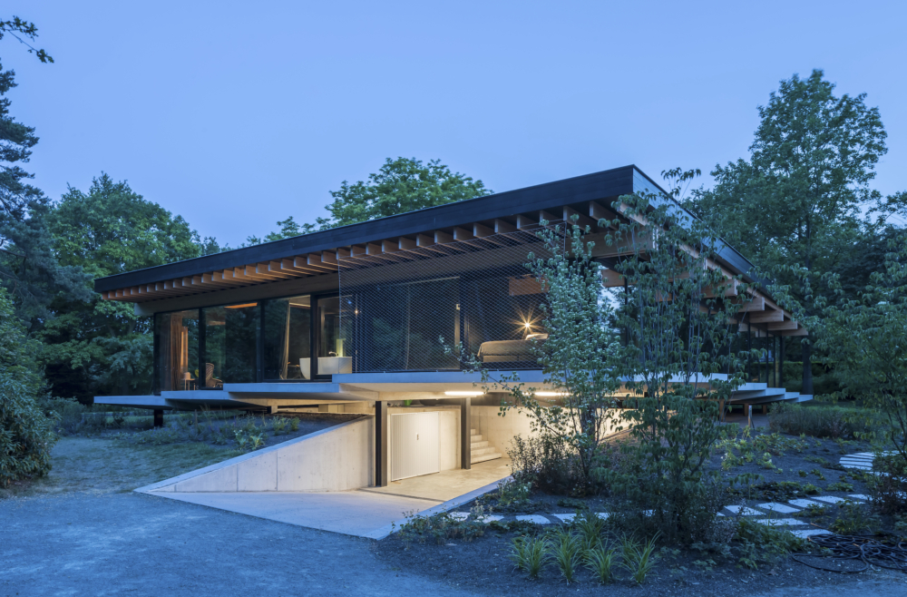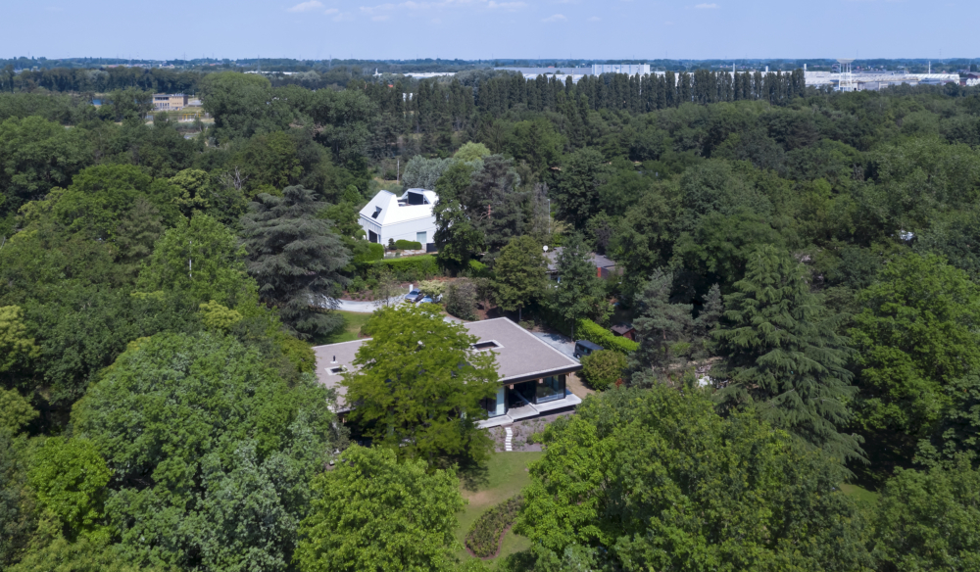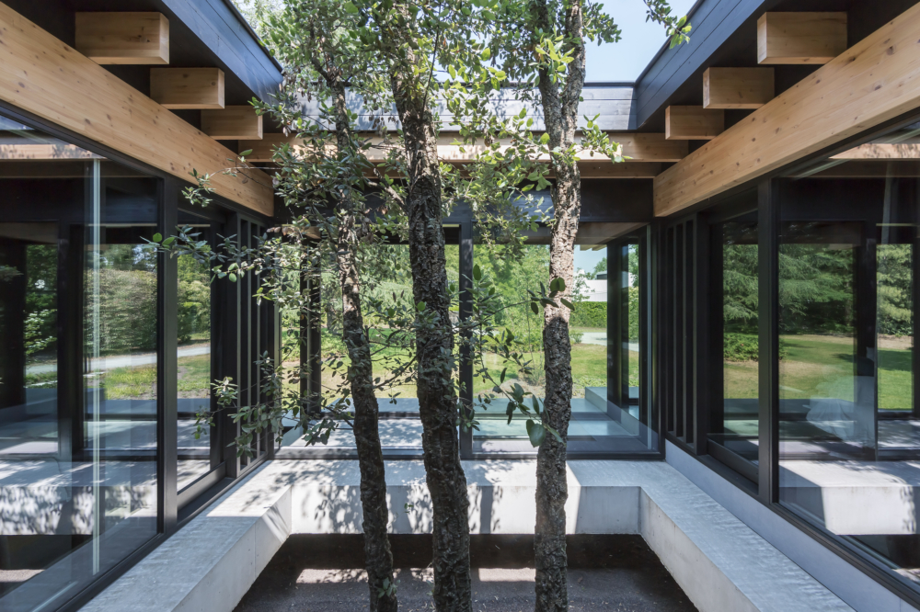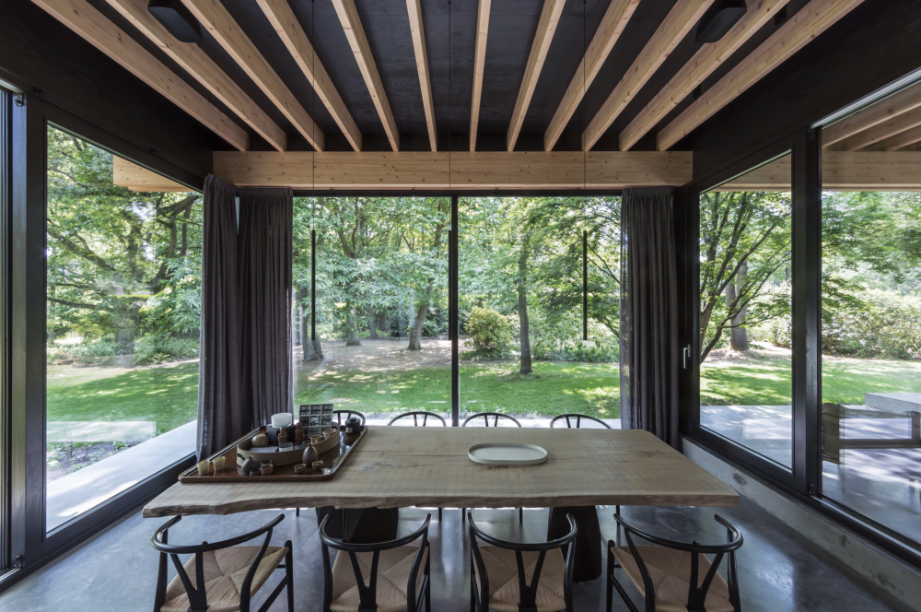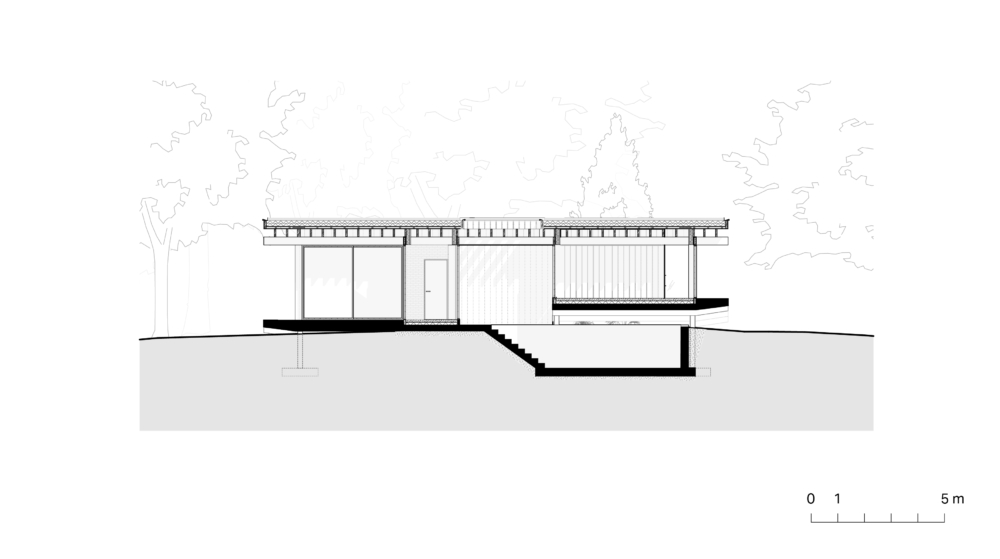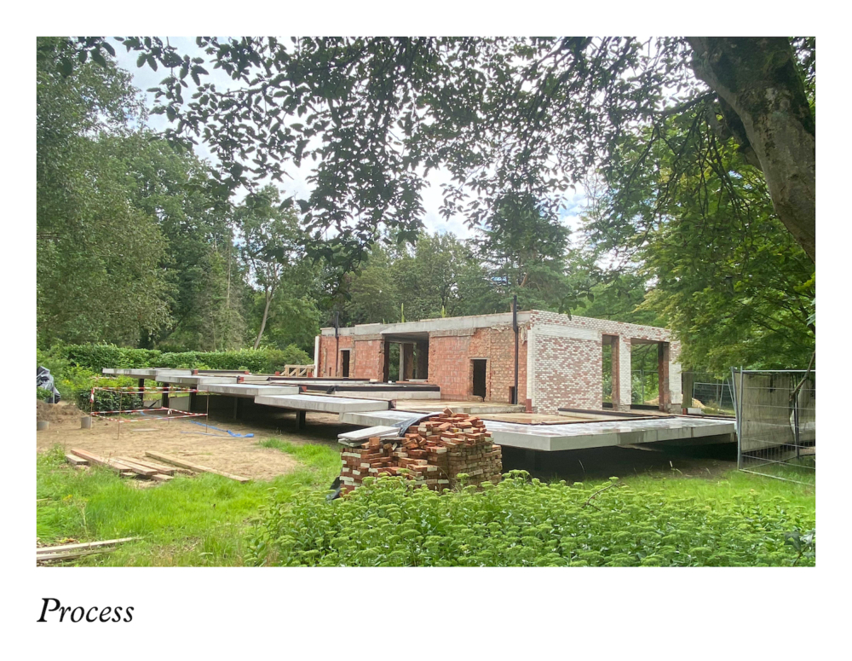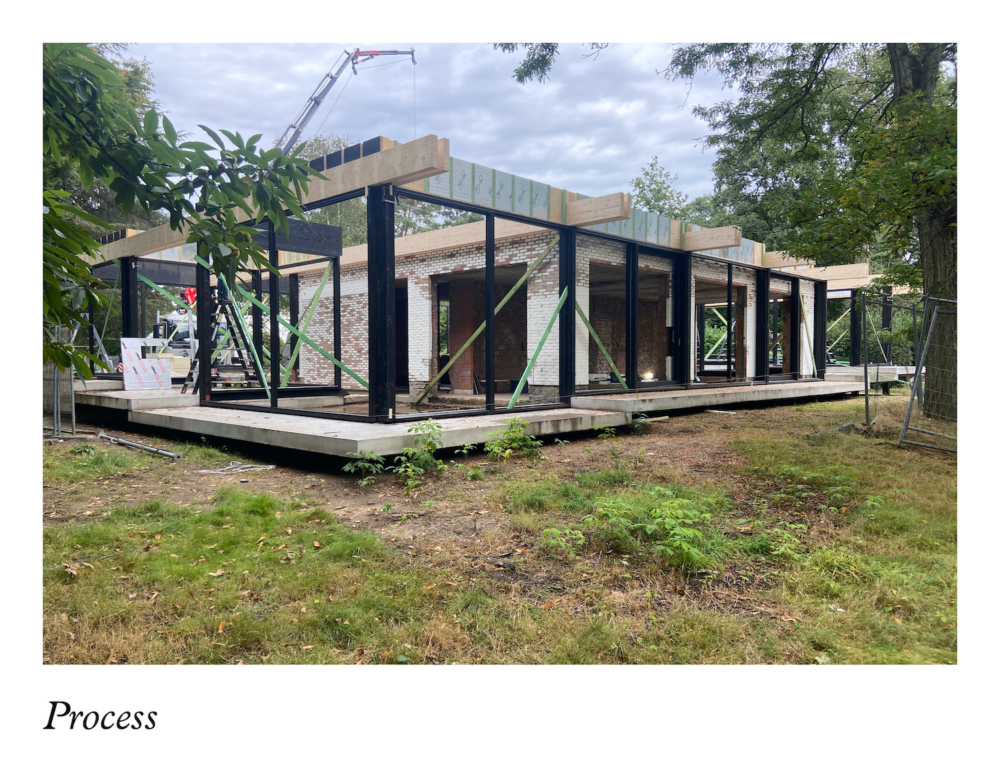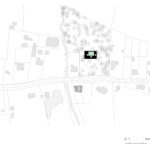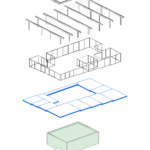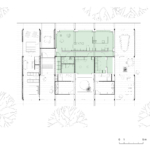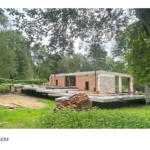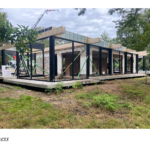
House VMVK II

Specifics
Client: VM–VK
Location: Confidential
Realization: 2019 – 2022
Design team: Tom Verschueren, David Driesen, Nina Dalla, Kobe Garmyn
Structural engineer: ASB
Photography: Sergio Pirrone
Size: 275 mu00b2
Publications
The existing house is wrapped with a stack of concrete floor slabs that meander around the house like a floating spiral: a promenade architecturale. You enter through the underground carport through the entrance door in the middle of the house. From there you can walk in a spiral along the different spaces in the house. The height of the concrete plateaus is proportional to the amount of need for privacy per space.
The roof is structurally constructed with contrasting varnished wooden beams in relation to the black roof. The house is surrounded by a glass façade and patios have been created with native plants. The result is an open quiet house with different sightlines and an ultimate experience of the surrounding green wealth. The architecture is kind of invisible because it blends in with nature.
The house has been realized within three sustainable cornerstones. As much as possible of the existing villa has been preserved and incorporated into the design. The volume remains white and is enclosed by glass. In addition, the impact on the ground is minimal by allowing the expansion elements to float on a concrete platform, thus preserving the soil. The building structure on the plateau was built with wood. The wooden skeleton can be completely dismantled and can be re-used.
