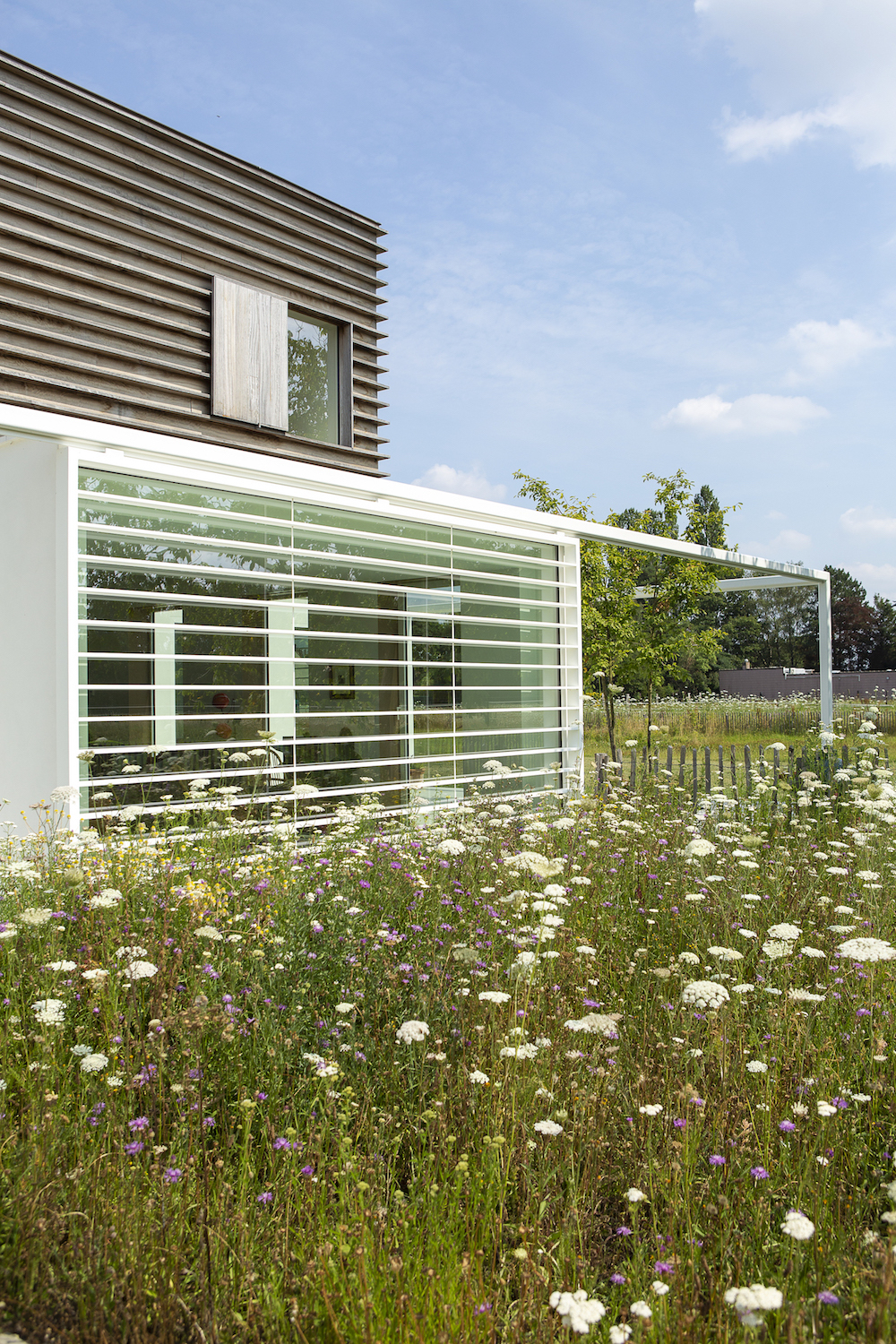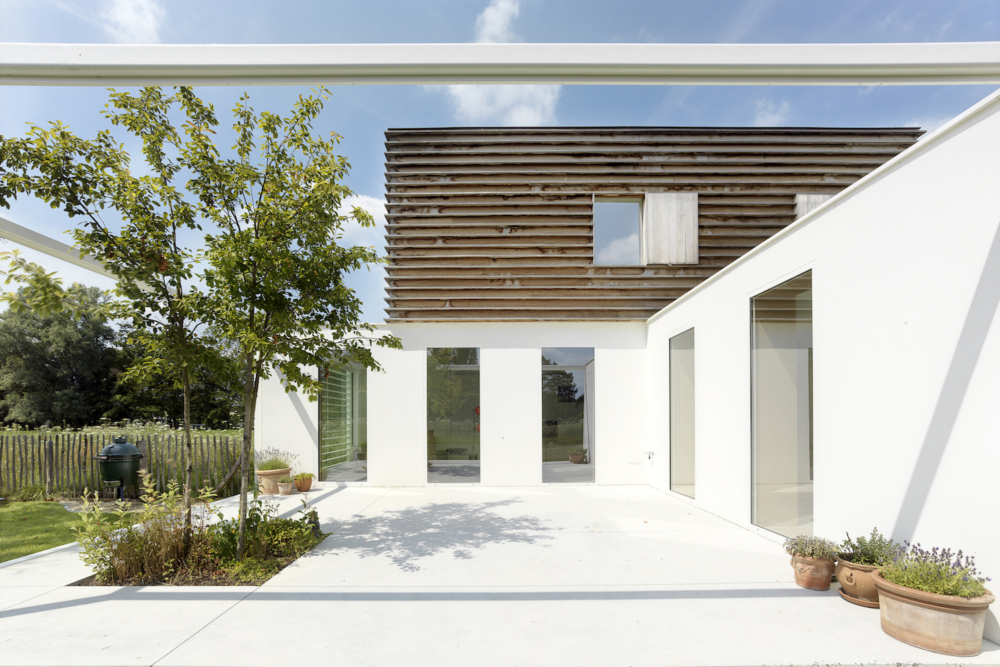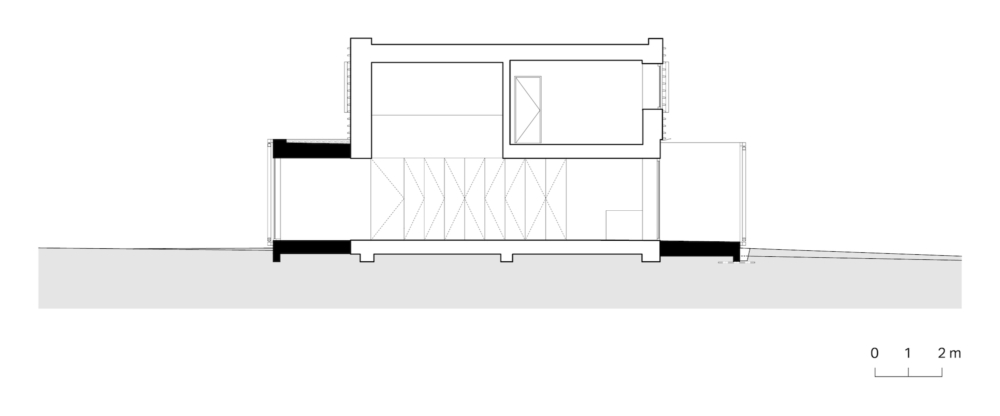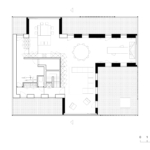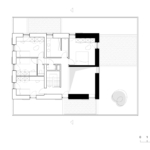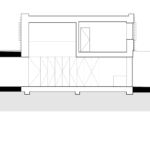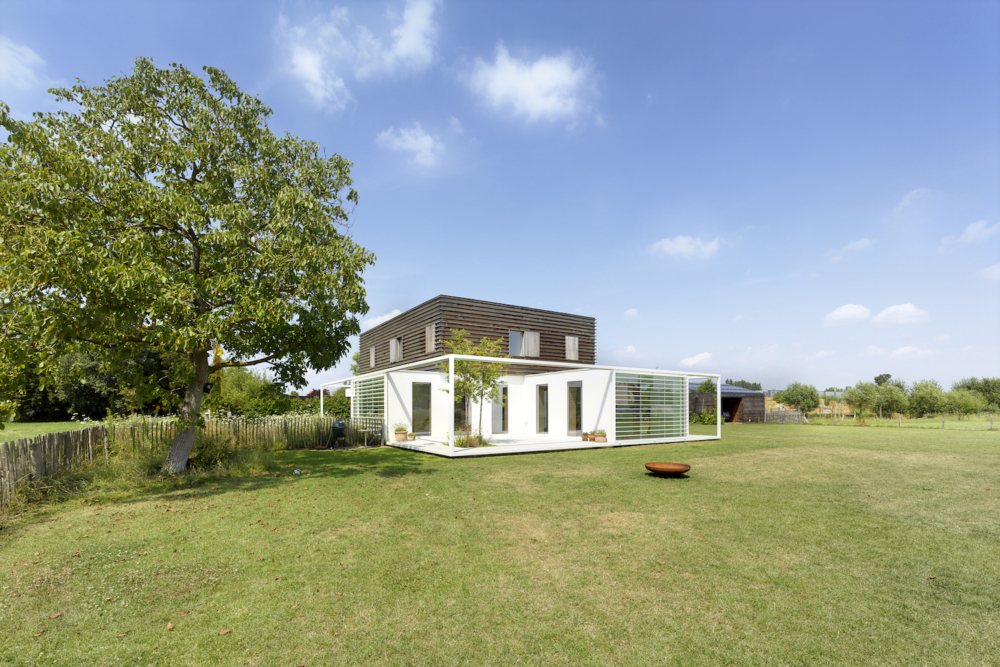
House HW

Specifics
Client: H-W
Location: Bonheiden
Realization: 2014 – 2015
Design team: David Driesen, Tom Verschueren, Ines Verhaegen
Photography: Bart Gosselin
The purpose of the renovation was to improve the living and housing quality based on the qualities of the place: living in the countryside with a wide view on the surroundings.
The existing building is bordered by a floating platform. A white steel frame creates and defines the indoor and outdoor spaces. Because of the positioning of the ‘canvasses’, terraces and patios are created that maximize the experience of living in the countryside.



