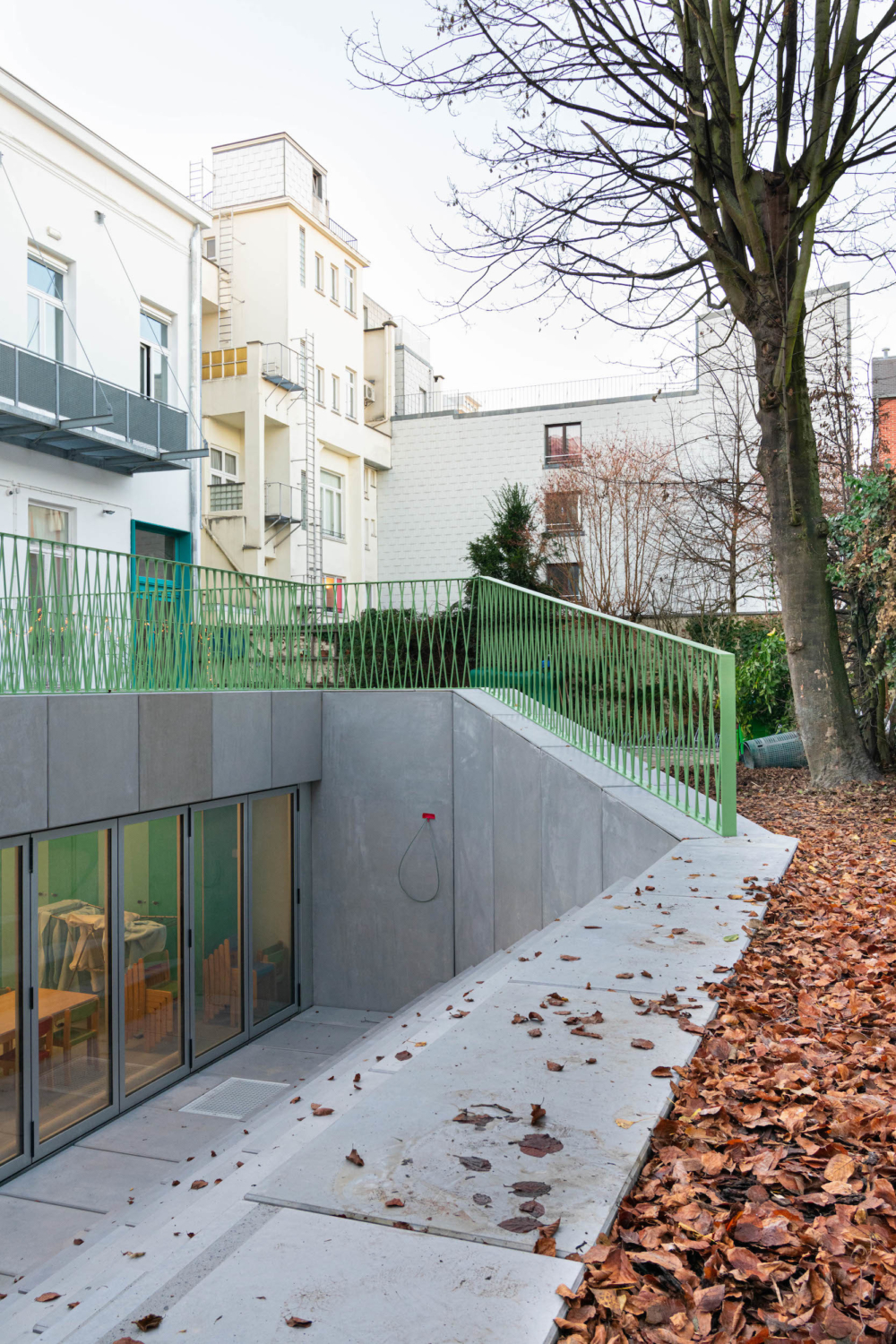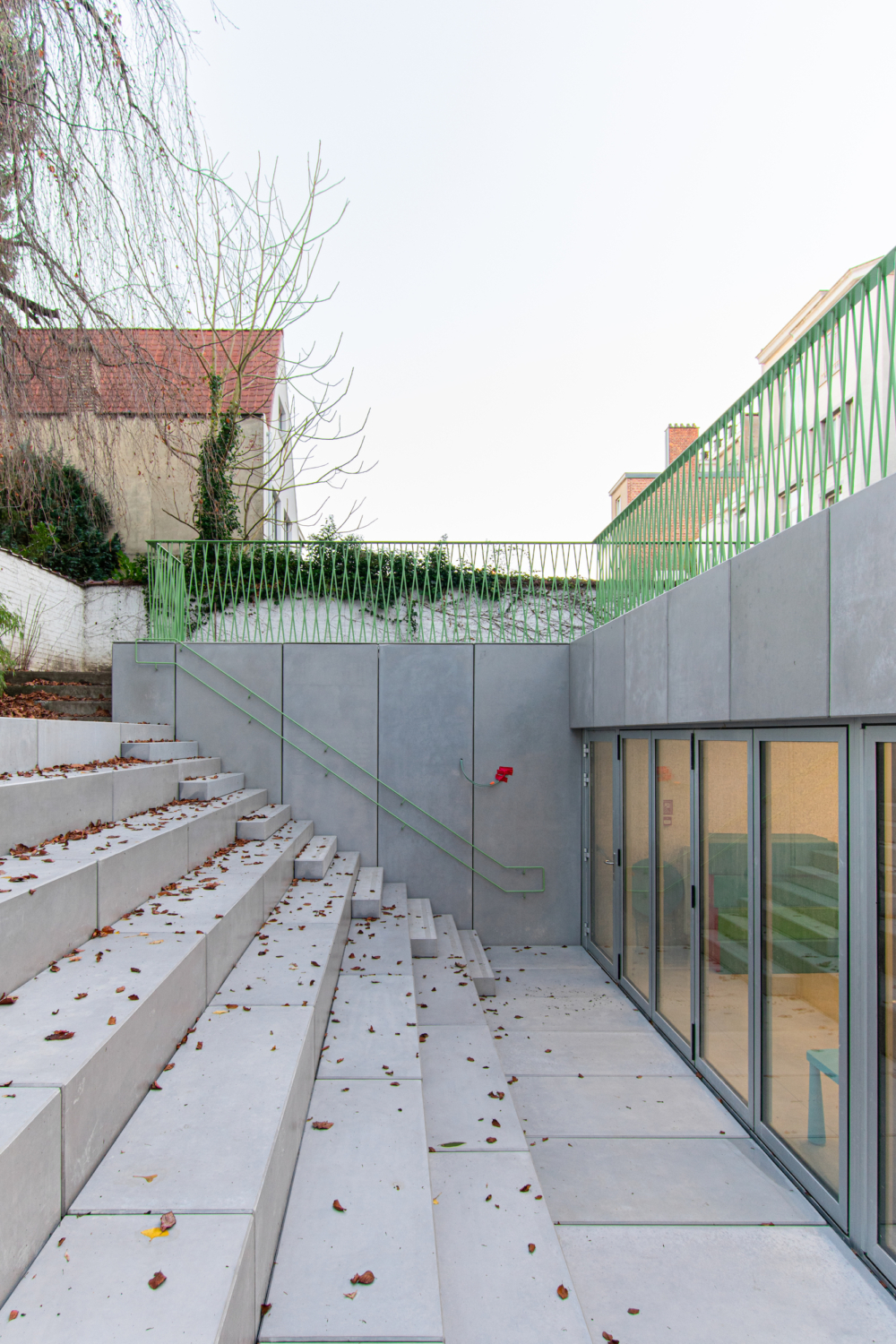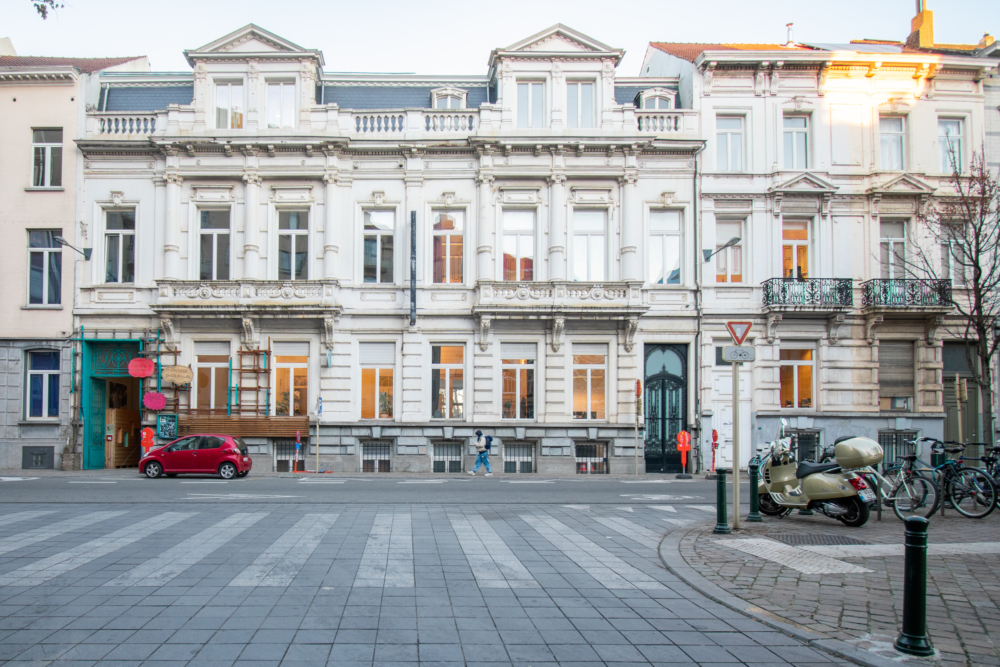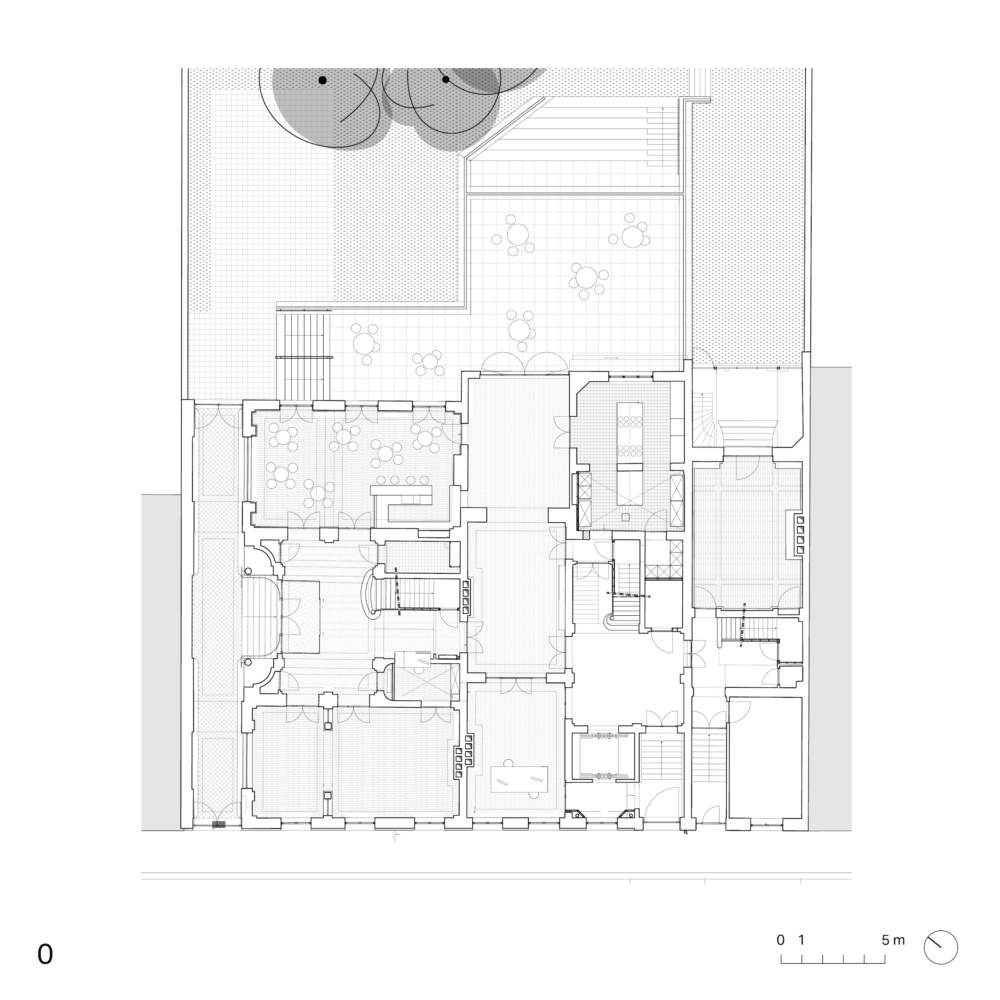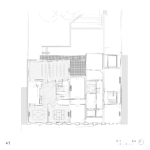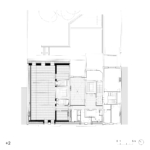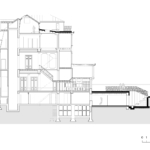
Community center E.

Specifics
Client: Vlaamse Gemeenschapscommissie
Location: Elsene
Realization: 2011 – 2022
Design team: Tom Verschueren, David Driesen, Gert-Jan Schulte, Lukas Versteele, Rob Naulaers, Ine Papen
Structural engineer: ASB
Engineer Techniques: Boydens Engineering
Photography: Goedele De Wilde
Size: 2800 mu00b2
Publications
The program of requirements consisted of the reorganization of the entrance area, the transformation of the attic into a multifunctional rehearsal room or art workshop, a large roof terrace by the cafeteria and the connection between the center and the garden via a wide underground staircase. The dark basement has been transformed into a light multifunctional space that can serve, for example, as a crèche, but also as a stage with the stairs as a grandstand. The interventions are subtle but have a major impact on the functioning of the community center.

