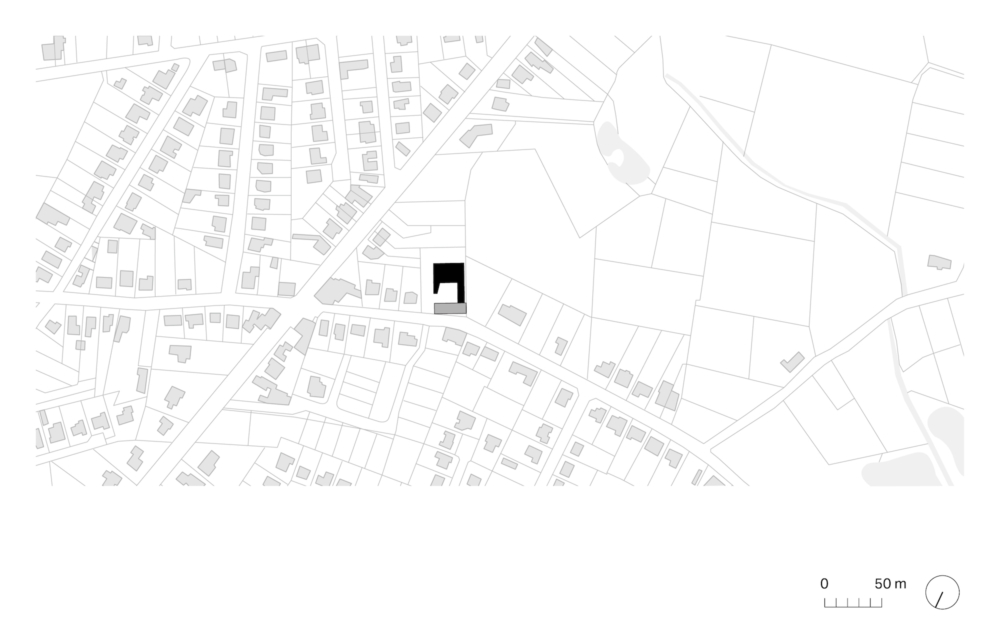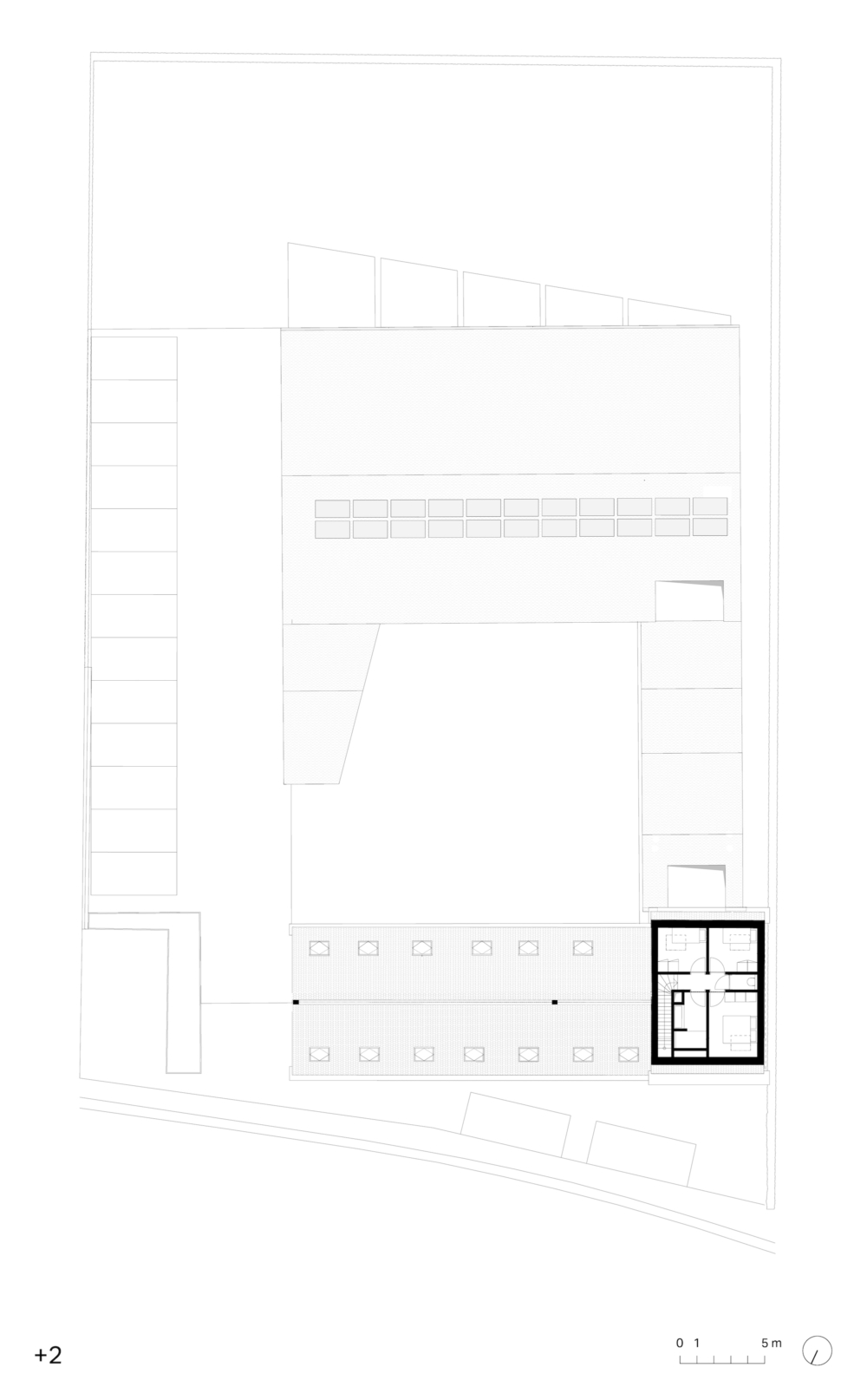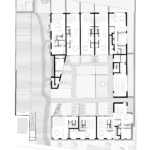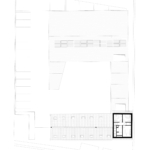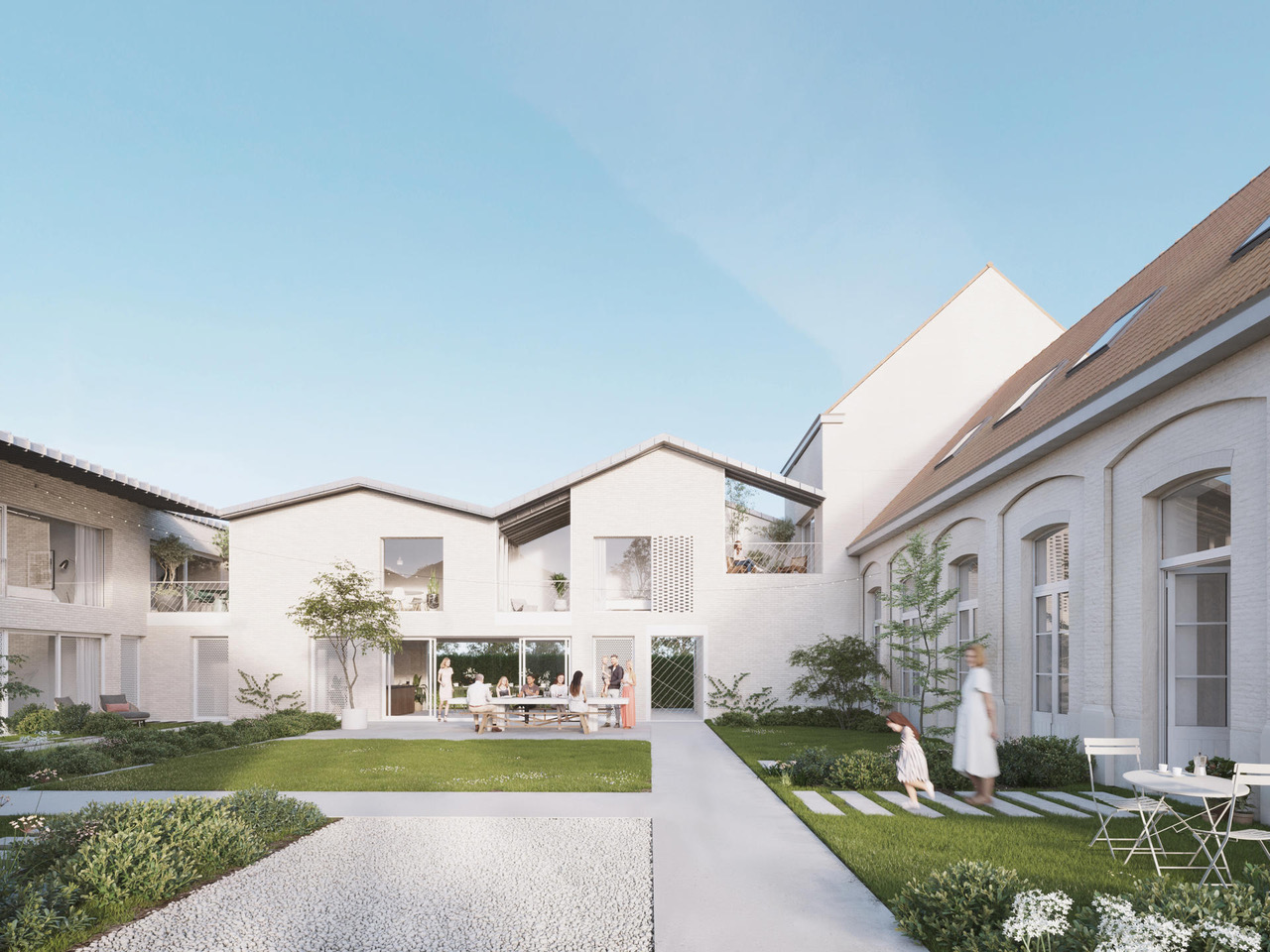
Co-housing De Mart

Specifics
Client: EVP
Location: Rijmenam
Realization: 2017 – u2026
Design team: Tom Verschueren, David Driesen, Ruben Van den Hove, Lennart Visser, Kotryna Urbonaite, Kristof Van Parijs
Structural engineer: Concreet
Size: 1580 mu00b2
The addition of the L-shaped volume creates an inner area, the heart of the collective housing, referring to a courtyard farm. The yard connects all the residences with a loop-shaped path and provides some elements that encourage social interaction, such as a barbecue spot, a ping pong table… There is also a common room with a kitchen, a laundry room, and a sauna on the ground floor. On the first floor there is space that can be set up as a co-working place or as guestrooms. A large part of the site consists of open green space with allotment gardens, play zones, green parking spaces, a wadi and greenery that enhances biodiversity. Solar panels will provide electricity for the private homes and communal areas such as charging points for electric cars and bicycles.
When designing this project, dmvA’s aim was to create a living environment with a balance between the individual and the communal. It was important that the site has a participative atmosphere and a sense of community. The result is a combination of modern energy-efficient homes around a residential yard with the advantages of a collective space in a green environment. By integrating the old school building, the spirit of the former school campus and thus a part of the collective memory could be preserved.


